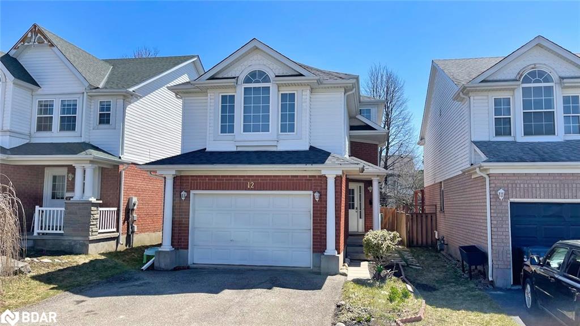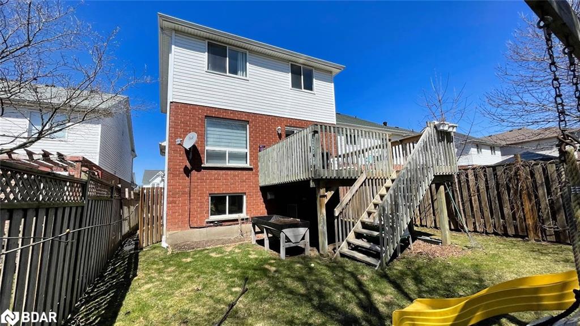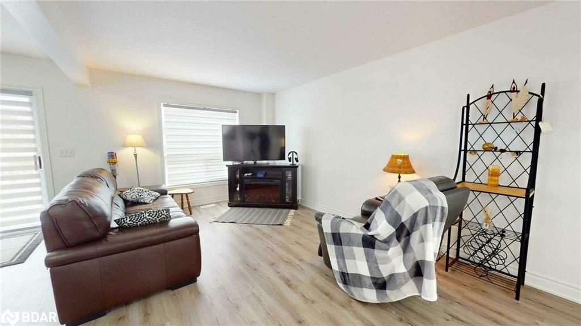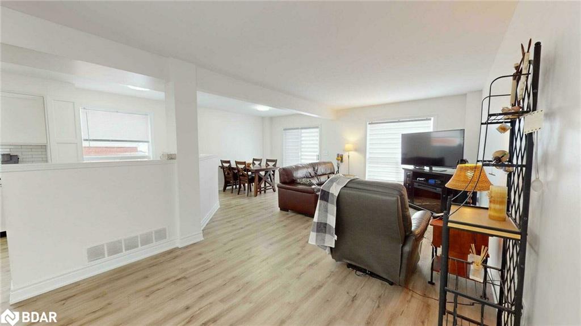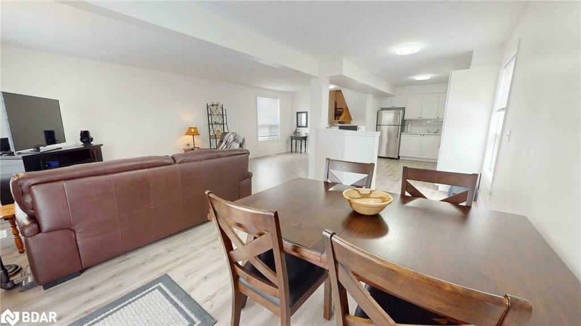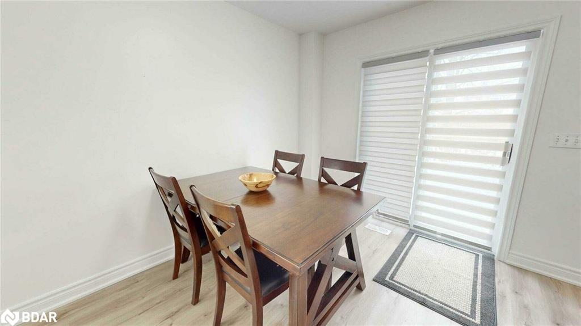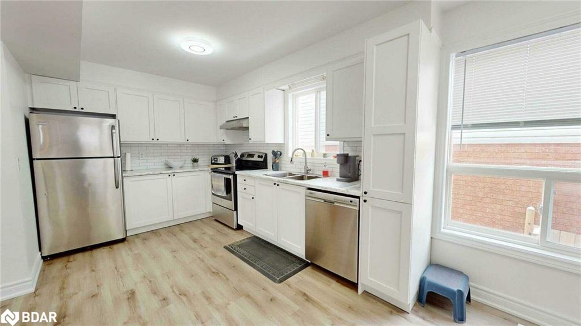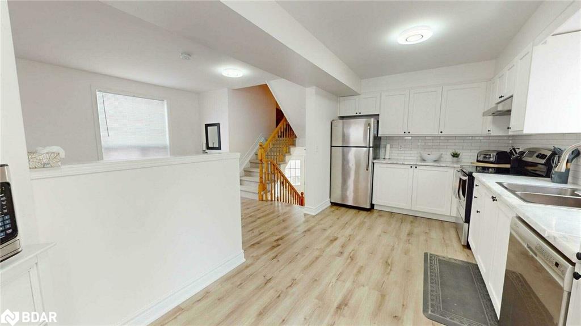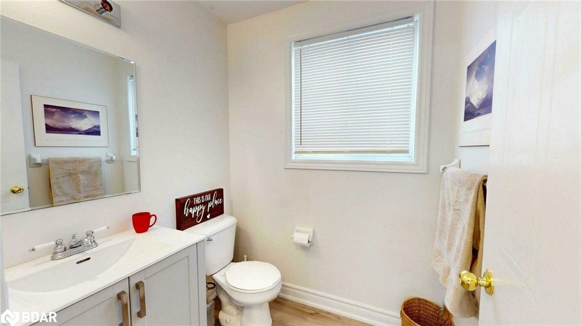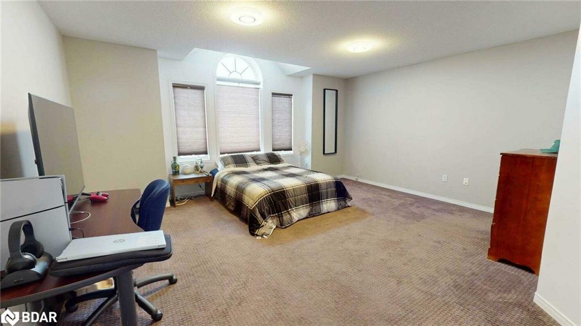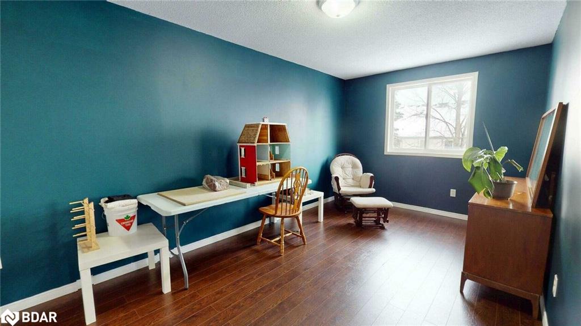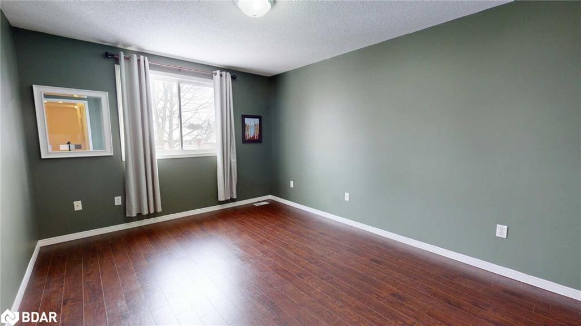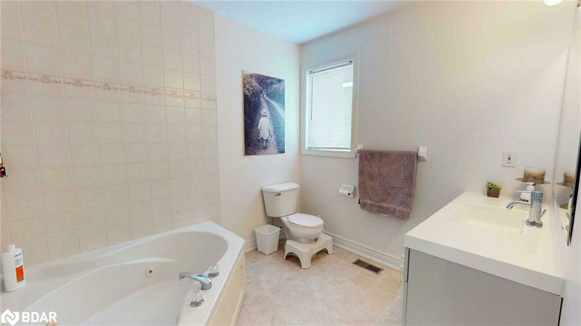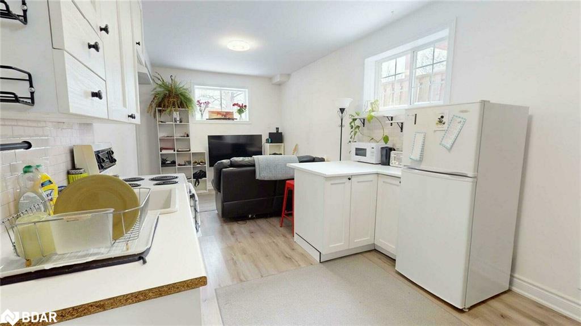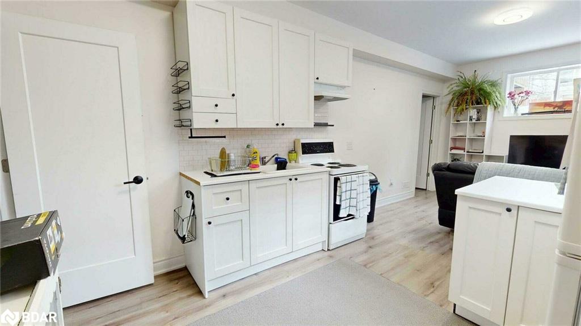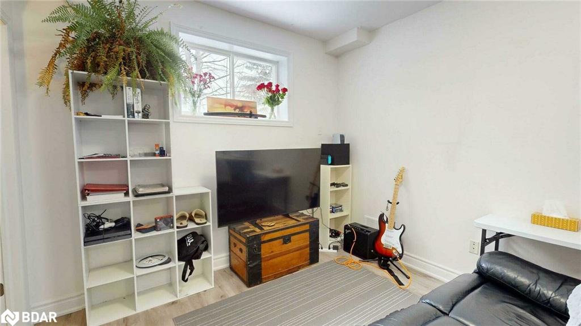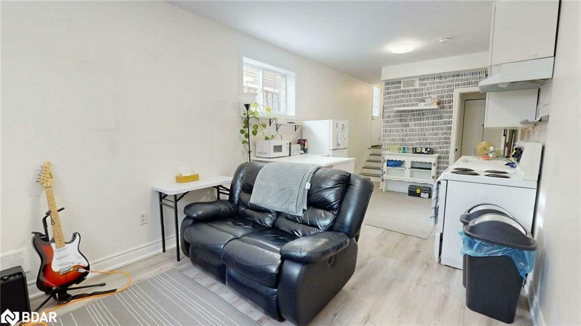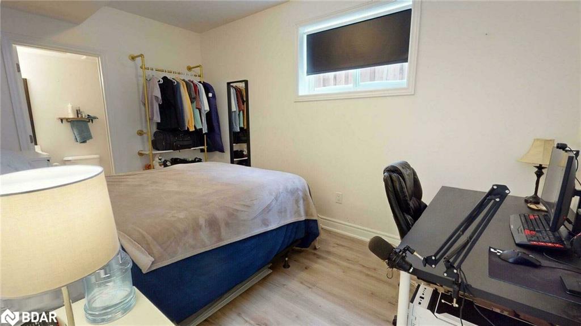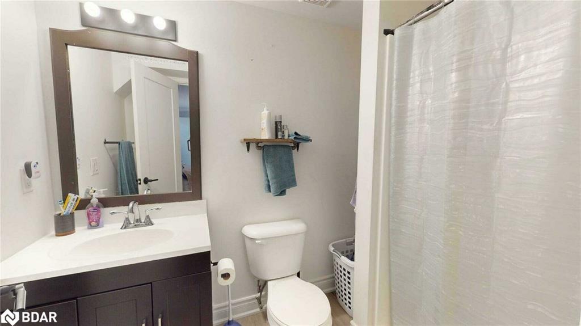Visit REALTOR® website for additional information. This spacious 1867 sq. ft., 3-story home in Guelph's south end includes a 900 sq. ft. basement apartment and an attached 1.5- car garage. The main floor features an open-concept kitchen, dining, and living room with modern finishes, luxury vinyl flooring, and plenty of natural light. Upstairs, there are 4 large bedrooms and a renovated full bathroom. The basement apartment has its own entrance, full kitchen, and 3-piece bathroom, ideal for rental or multi-generational living. Additional features include a 4-car driveway, rear deck, fenced backyard, and garage with shelving and extra appliances. Conveniently located near schools, parks, shops, and public transit. The vibrant neighborhood offers community events like summer camps, pickleball, and more
PG Direct Realty Ltd. Brokerage
$1,150,000
12 Mccurdy Road, Guelph, Ontario
5 Bedrooms
3 Bathrooms
2767 Sqft
Property
MLS® Number: 40699362
Address: 12 Mccurdy Road
City: Guelph
Style: Two Story
Exterior: Brick, Vinyl Siding
Lot Size: 115.0ft x 31.0ft
Utilities
Central Air: Yes
Heating: Forced Air, Natural Gas
Parking
Parking Spaces: 5
This listing content provided by REALTOR.ca has been licensed by REALTOR® members of The Canadian Real Estate Association.
Property Sale History
Travel and Neighbourhood
48/100Walk Score®
Car-Dependent
Wondering what your commute might look like? Get Directions
