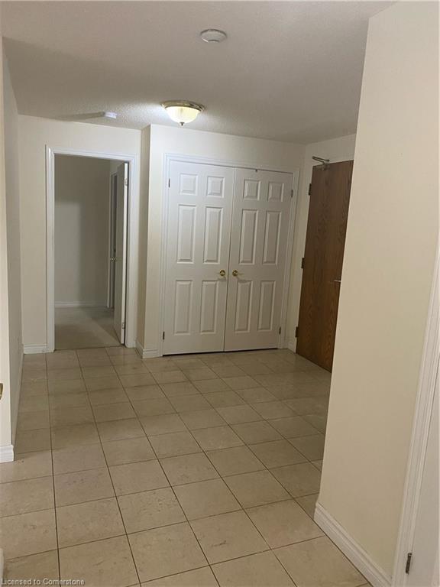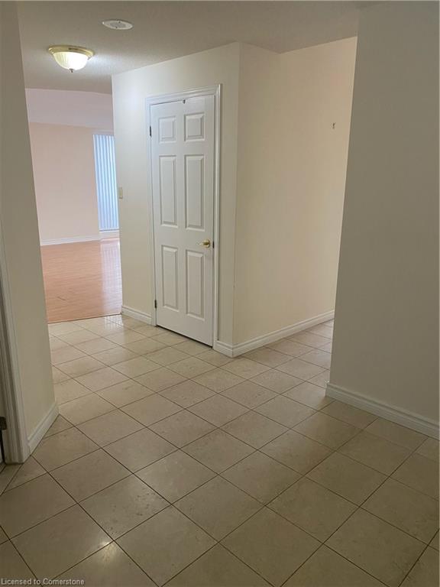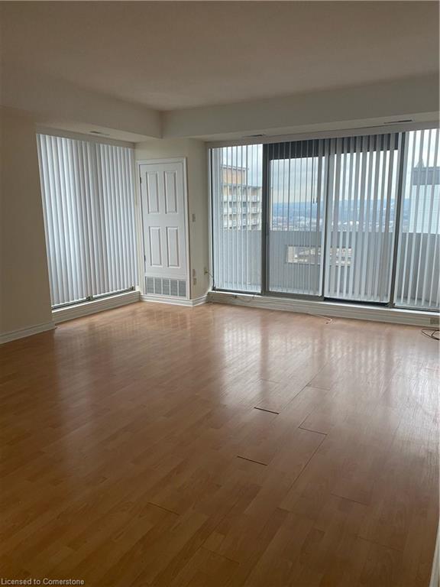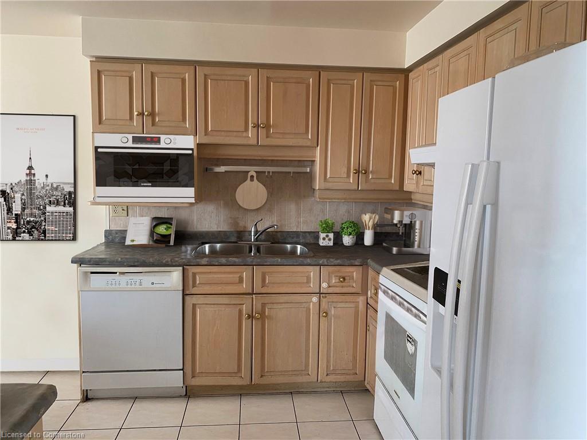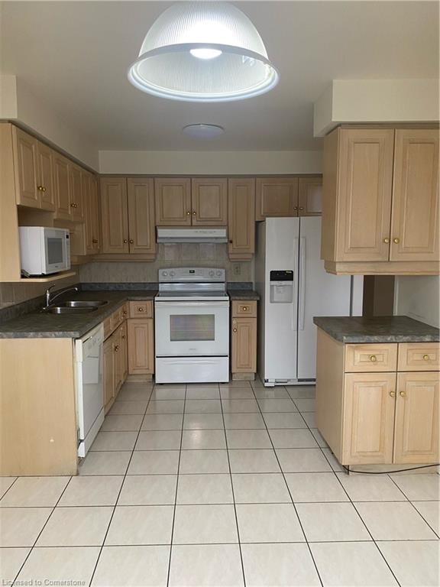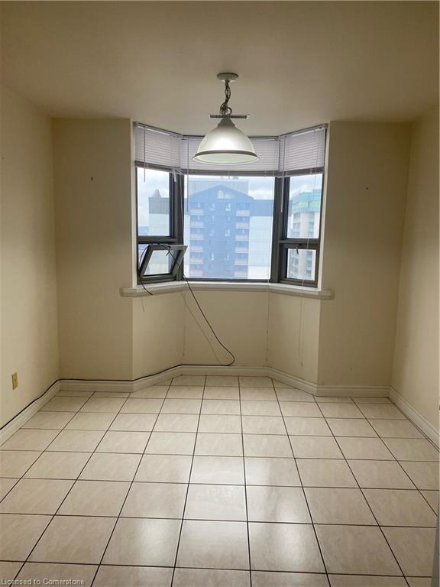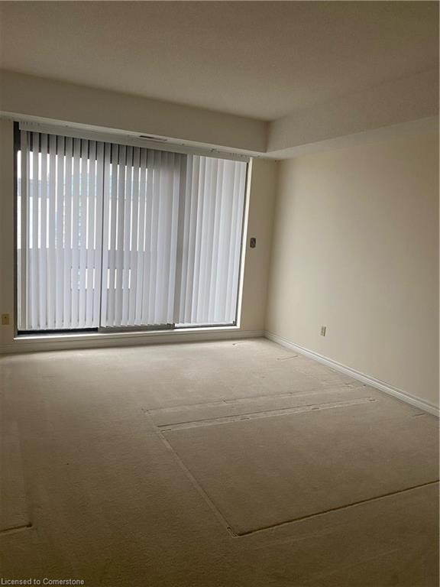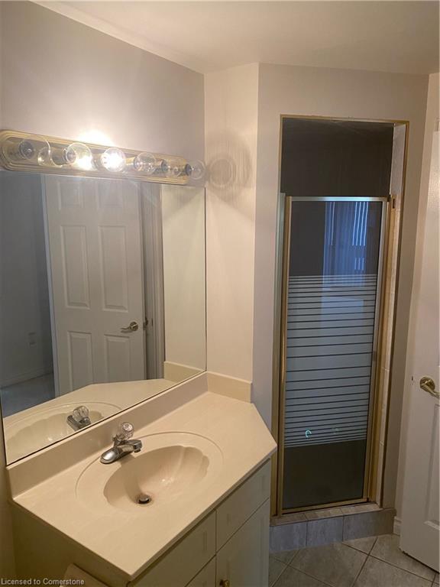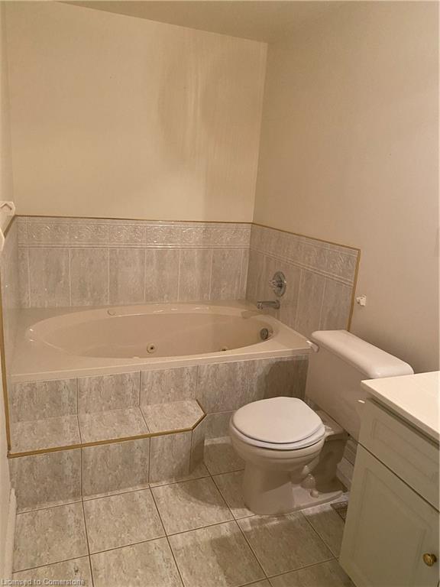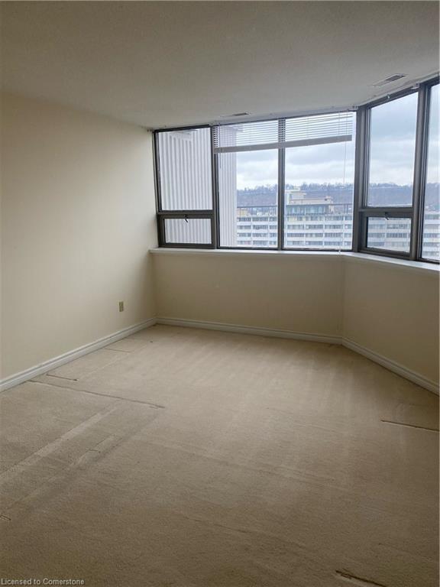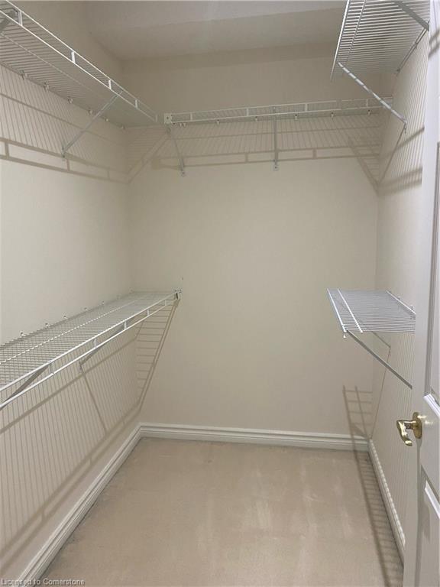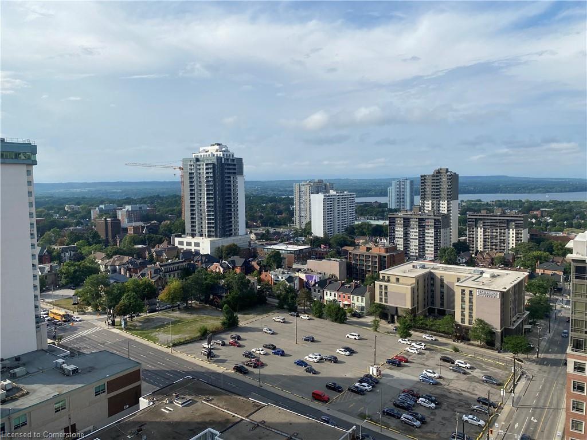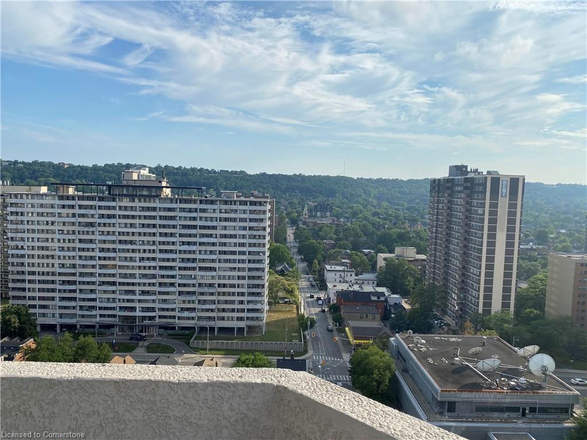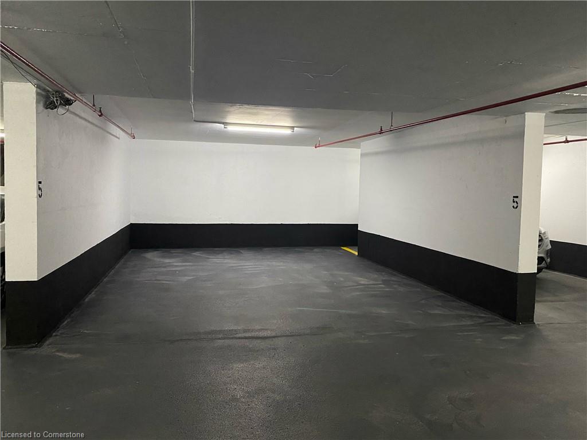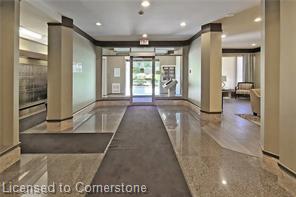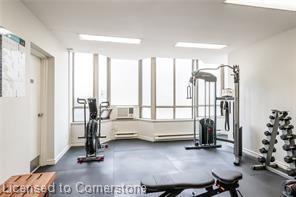The Bentley, sought after condo in the heart of Hamilton Durand neighbourhood. This unit offers many desirable features; 1566 SQ. FT. of living space, 9 ft. ceilings, 2 baths, 2 bedrooms, each with a walk-in-closet. Primary bedroom has ensuite bath with separate jetted tub and shower, in-suite laundry and underground parking for two mid-size cars. Enjoy city & lake views from ceiling to floor windows or the 2 balconies. Brand new windows are scheduled to be installed in mid March 2025. The building is well maintained and provides a fitness facility & party room with kitchen. It is walking distance to shopping, dining, theatre, transit, Go Station and all downtown amenities. Floor Plan can be found in Supplements.
Chase Realty Inc.
$749,900
20B - 67 Caroline Street S, Hamilton, Ontario
2 Bedrooms
2 Bathrooms
Property
MLS® Number: 40699763
Address: 20B - 67 Caroline Street S
City: Hamilton
Style: 1 Storey/Apt
Utilities
Central Air: Yes
Heating: Electric Forced Air
Parking
Parking Spaces: 2
This listing content provided by REALTOR.ca has been licensed by REALTOR® members of The Canadian Real Estate Association.
Property Sale History
Travel and Neighbourhood
99/100Walk Score®
Walker's Paradise
Wondering what your commute might look like? Get Directions

