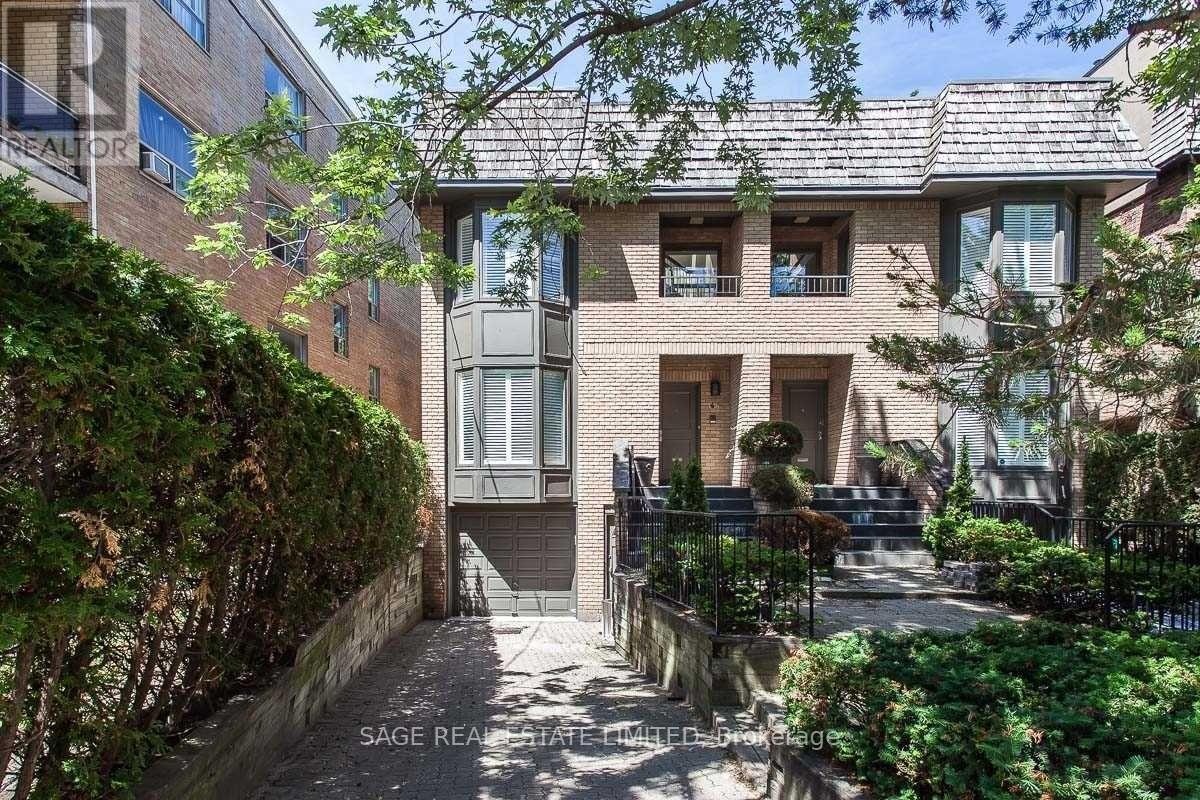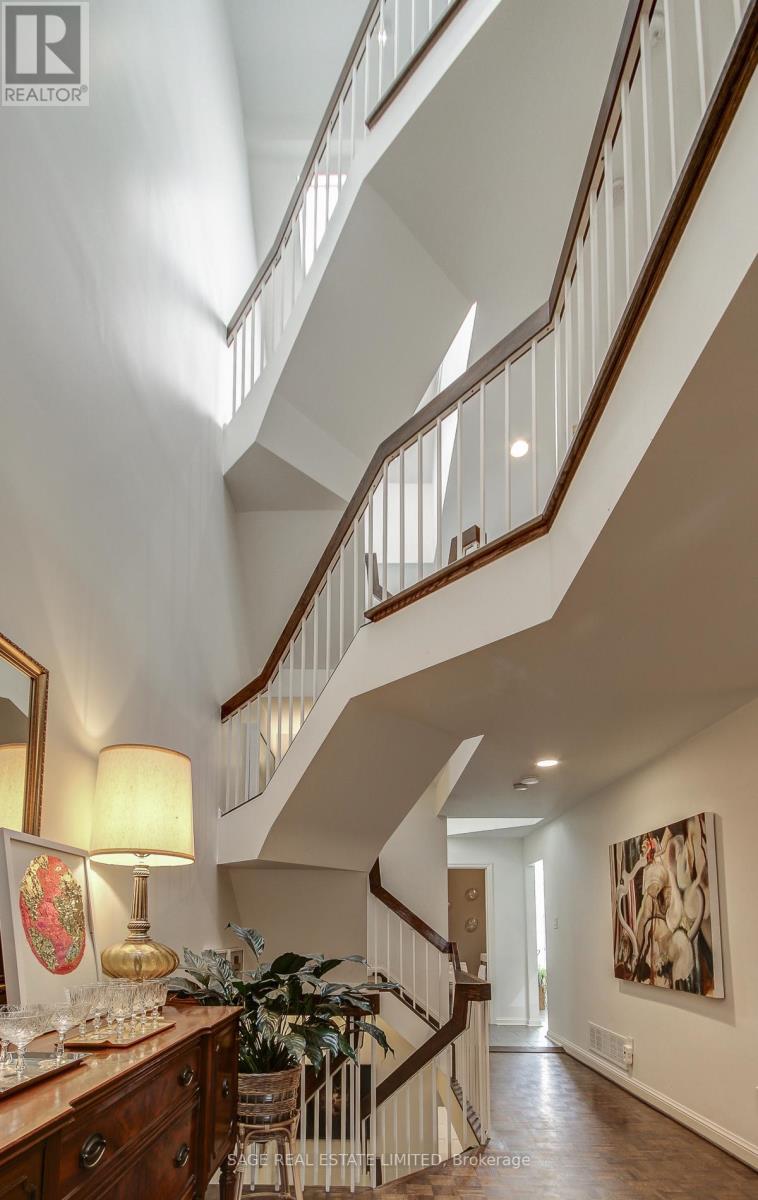Centrally located in coveted Chaplin Estates, this spacious & renovated home has a fabulous layout & mid century-mod vibe. Extremely comfortable & loaded with conveniences, the main floor has a front-hall closet, eat-in kitchen, powder room & open-concept living/dining room with gas fireplace. The large primary bedroom is the perfect end-of-day retreat with a 3 piece ensuite, loads of storage and expansive windows overlooking mature trees and the Beltline. The large 2nd bedroom has a balcony & closet. A bright third floor bedroom/office has glass doors that lead to a rooftop deck while the lower level which may act as a family room or 4th bedroom has a walkout to a patio & easy access to the built-in garage. Close to the Kay Gardner Beltline, UCC, the TTC, Forest Hill Village and Yonge St's many shops and cafes. (id:52316)
SAGE REAL ESTATE LIMITED
$6,950
48 OXTON AVENUE, Toronto, Ontario
3 Bedrooms
4 Bathrooms
Property
MLS® Number: C11982265
Address: 48 OXTON AVENUE
City: Toronto
Exterior: Brick
Utilities
Central Air: Yes
Heating: Forced Air, Natural Gas
Parking
Parking Spaces: 2
This listing content provided by REALTOR.ca has been licensed by REALTOR® members of The Canadian Real Estate Association.
Property Sale History
Travel and Neighbourhood
86/100Walk Score®
Very Walkable
Wondering what your commute might look like? Get Directions





























