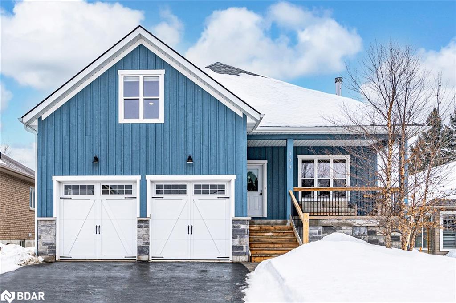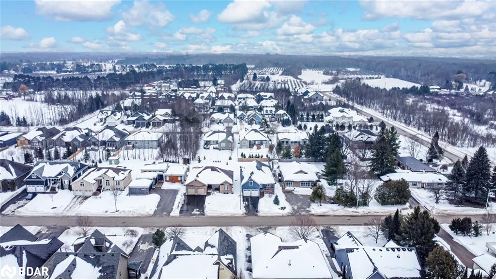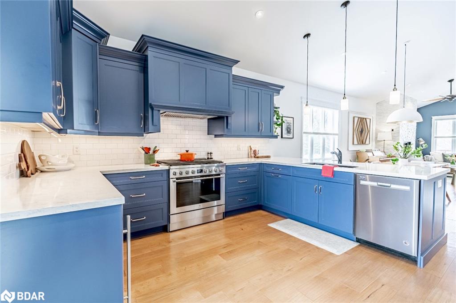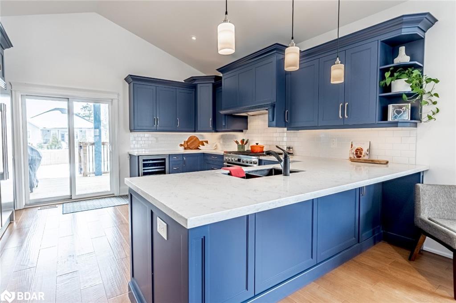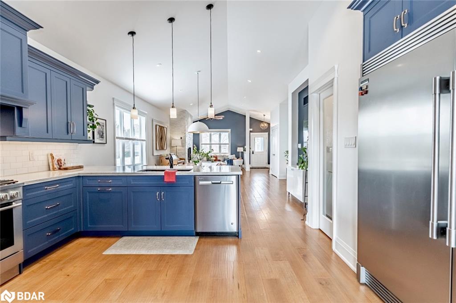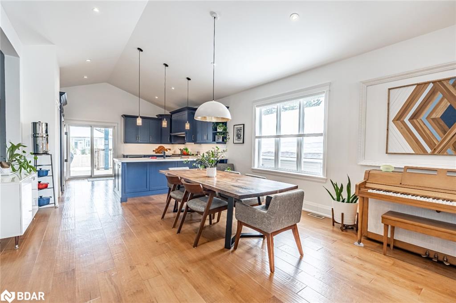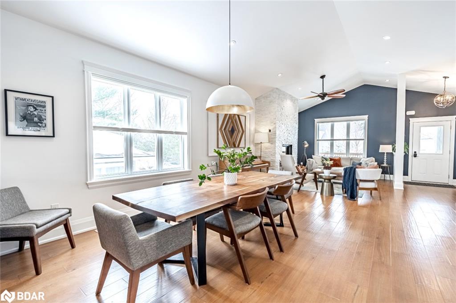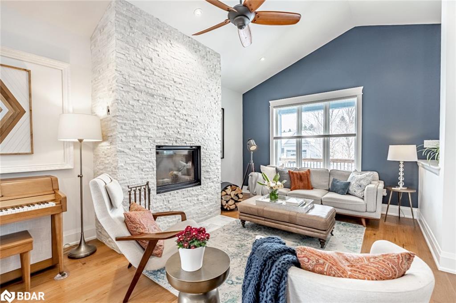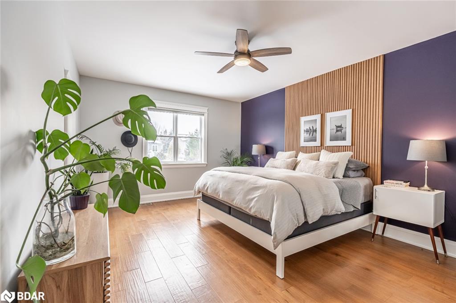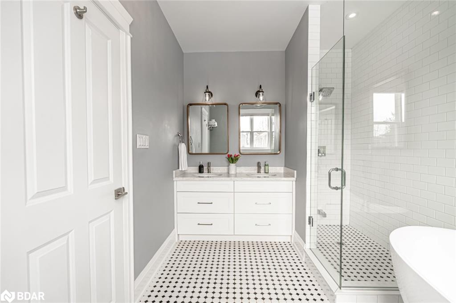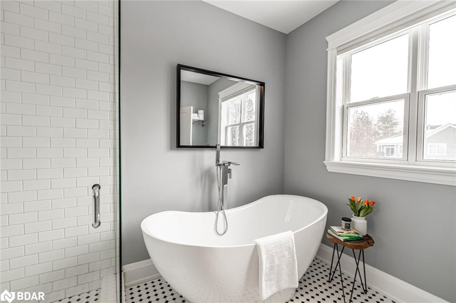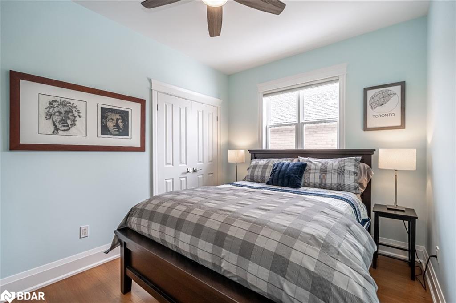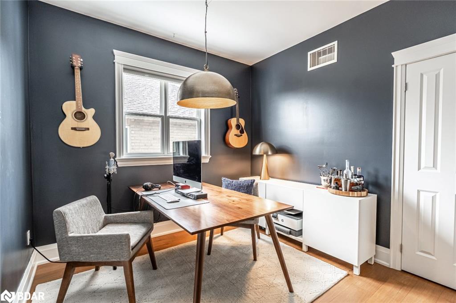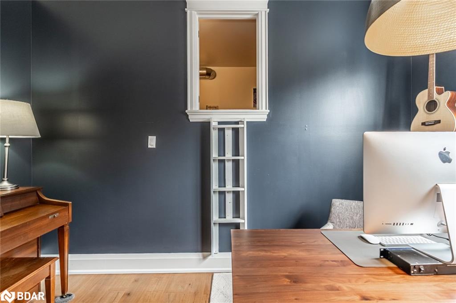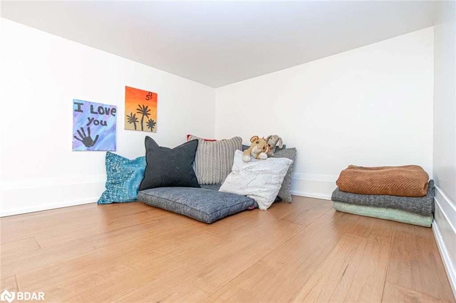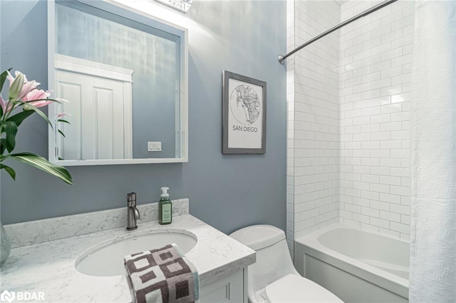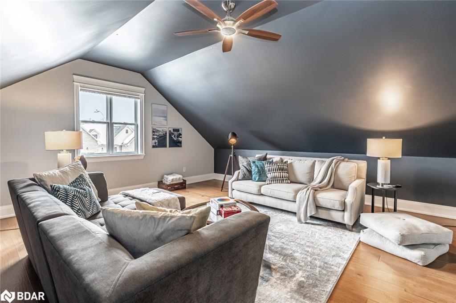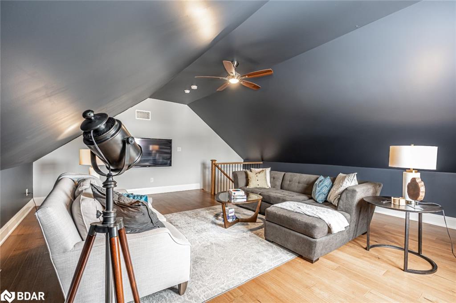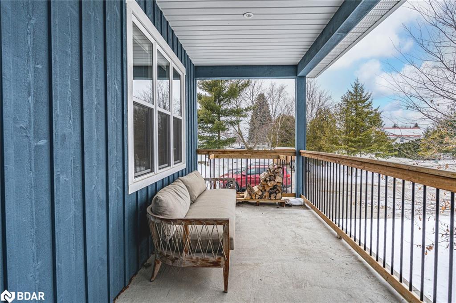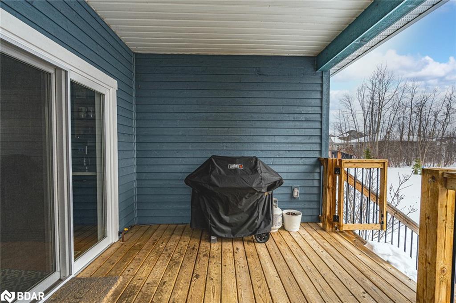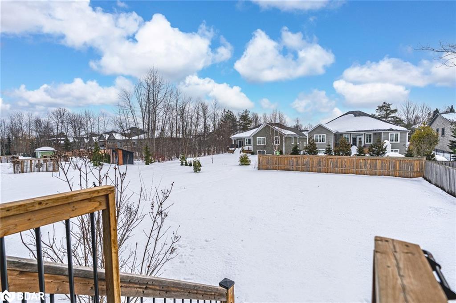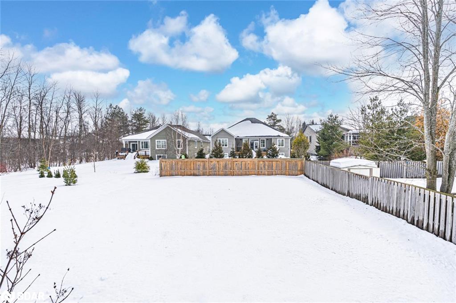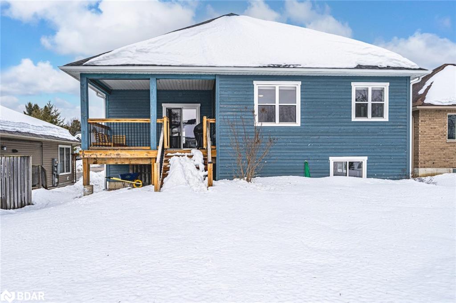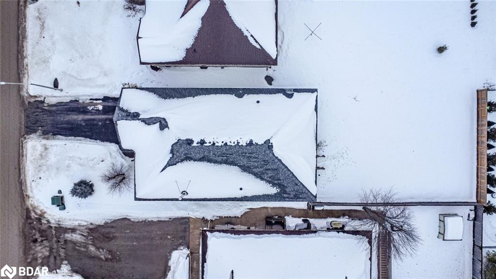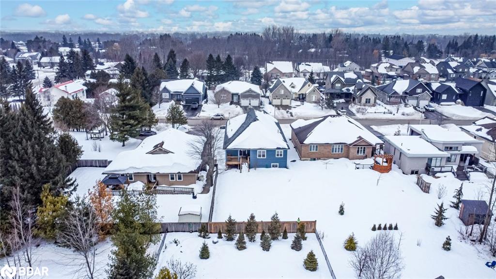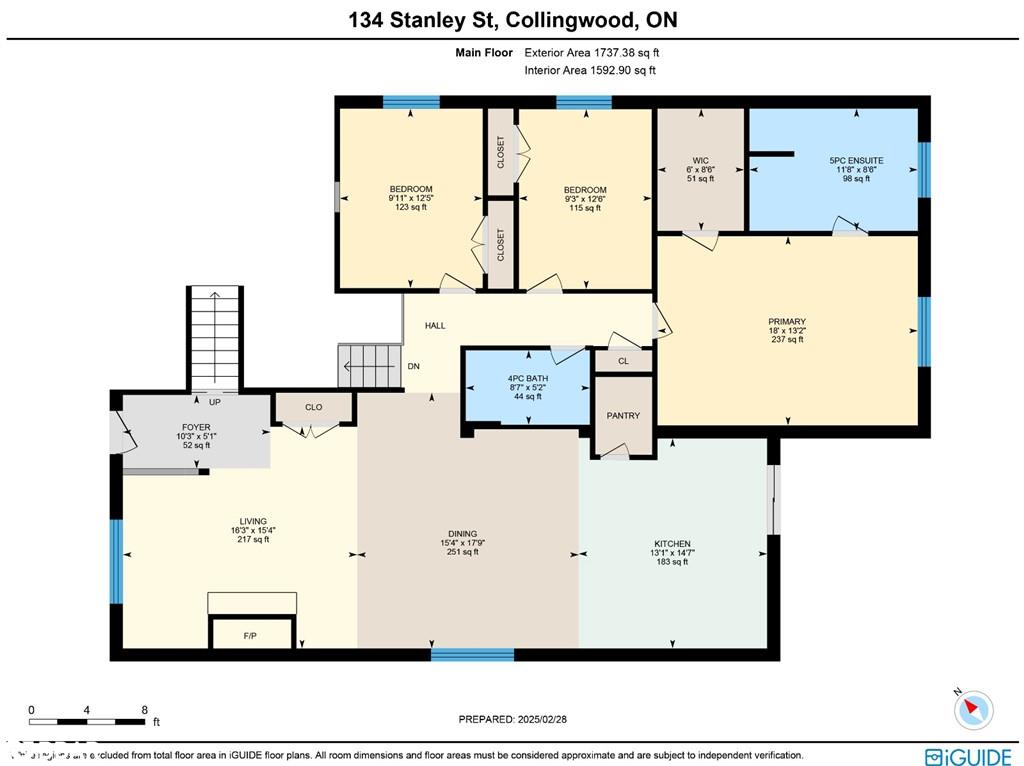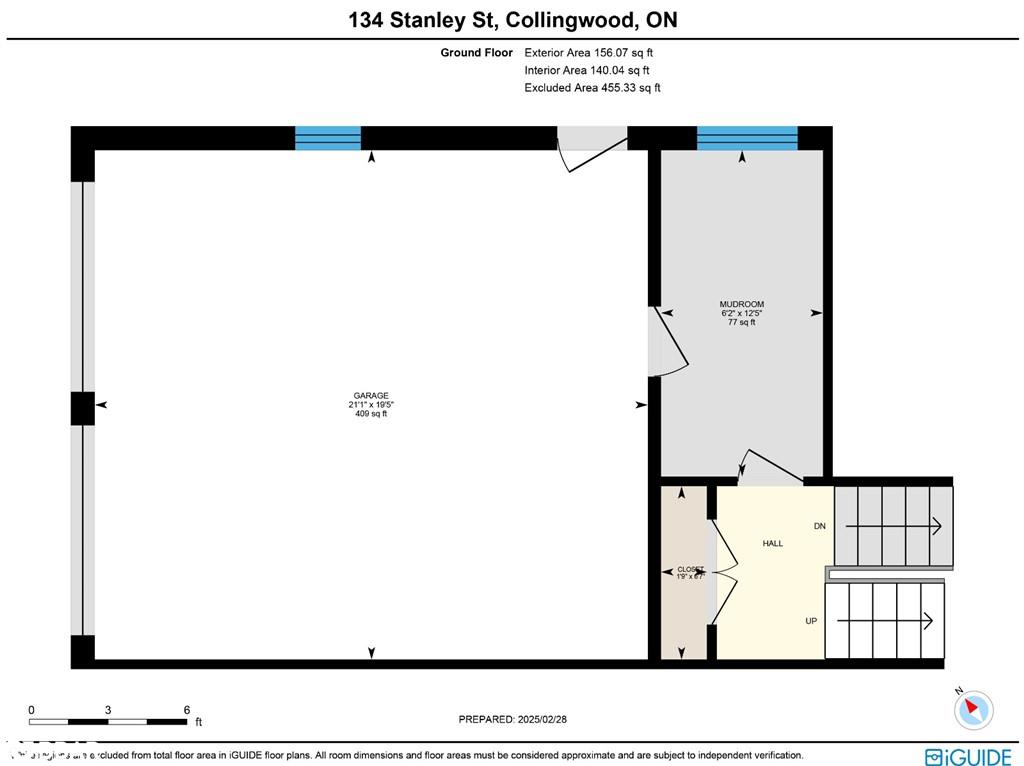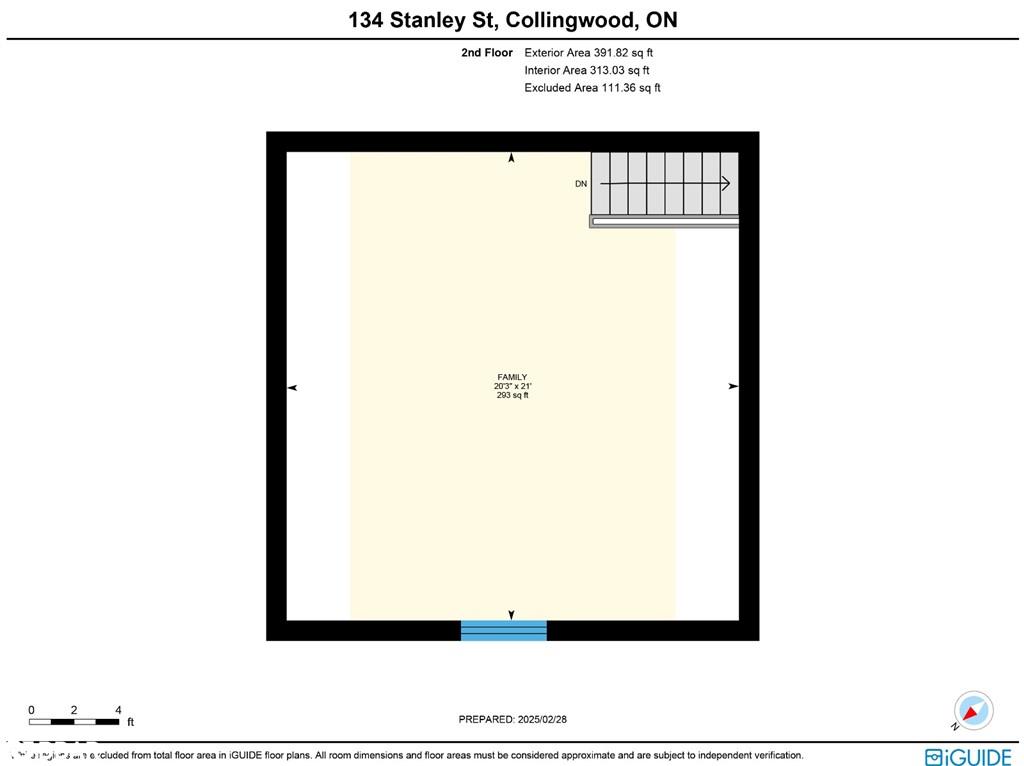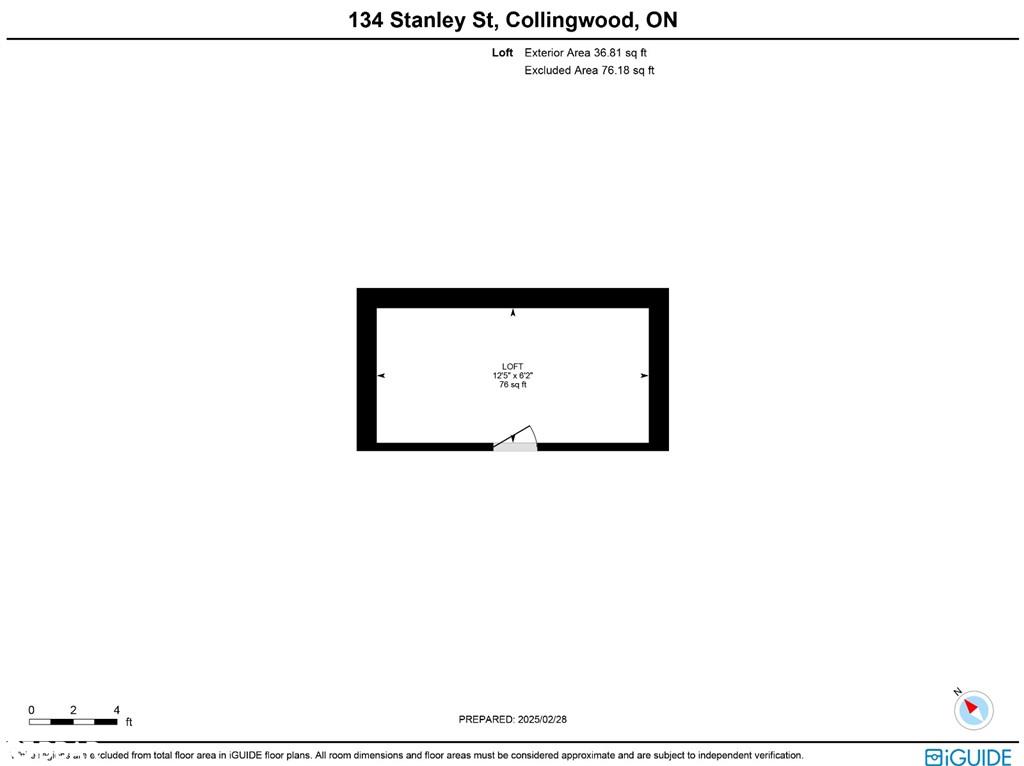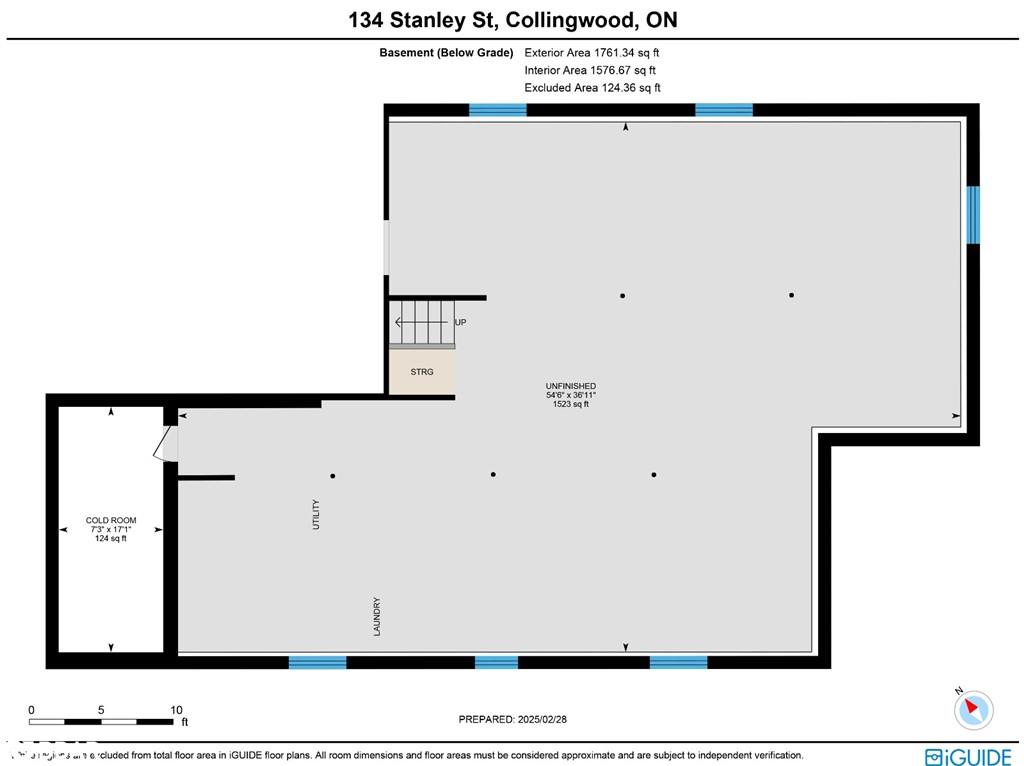TIMELESS DESIGN, UNMATCHED COMFORT, & IDEAL LOCATION! This elegant raised bungalow is nestled in a prime location close to the Georgian Trail, parks, shopping, skiing, and golf, and within walking distance to St. Mary's C.S and Collingwood C.I. Sitting on a 166 ft deep lot, the home stands out with Maibec siding, stone accents, a covered front porch, and landscaped gardens. Over 2,300 sq. ft. of living space showcases soaring cathedral ceilings, pot lights, ceiling fans, and abundant natural light. The chef-inspired kitchen by Sterling Custom Kitchens is designed for both style and function, offering granite counters, a subway tile backsplash, a breakfast bar, a walk-in pantry, and under-cabinet lighting. High-end stainless steel appliances include a gas range, Frigidaire Professional full-size side-by-side fridge and freezer, Silhouette Professional dual-zone beverage fridge, Maytag dishwasher, and a built-in range hood. A walkout leads to a covered deck, perfect for outdoor dining, overlooking the partially fenced backyard. The Valcourt Antoinette wood-burning fireplace with a modern stone facade brings warmth to the open-concept living and dining space, while the family room over the garage with its sloped ceiling offers a cozy retreat. Hand-scraped maple hardwood floors, custom light fixtures, and window coverings add character throughout the home, while hardwood stairs with wrought iron railings make a striking statement. The primary bedroom boasts a fluted wood feature wall and a walk-in closet, while its ensuite offers a soaker tub, a glass walk-in shower, and a dual vanity with granite counters, and the second bedroom features a loft area. The unfinished basement with large windows and laundry provides incredible potential. Wired for a generator and complete with a double-car garage with inside entry to a mudroom, plus a paved driveway with parking for four and no sidewalk, this #HomeToStay offers thoughtful design, modern comforts, and a prime location.
RE/MAX Hallmark Peggy Hill Group Realty Brokerage
$1,275,000
134 Stanley Street, Collingwood, Ontario
3 Bedrooms
2 Bathrooms
2322 Sqft
Property
MLS® Number: 40701385
Address: 134 Stanley Street
City: Collingwood
Style: Bungalow Raised
Exterior: Stone, Wood Siding
Lot Size: 166.98ft x 47.49ft
Utilities
Central Air: Yes
Heating: Forced Air, Natural Gas
Parking
Parking Spaces: 6
This listing content provided by REALTOR.ca has been licensed by REALTOR® members of The Canadian Real Estate Association.
Property Sale History
Travel and Neighbourhood
24/100Walk Score®
Car-Dependent
Wondering what your commute might look like? Get Directions
