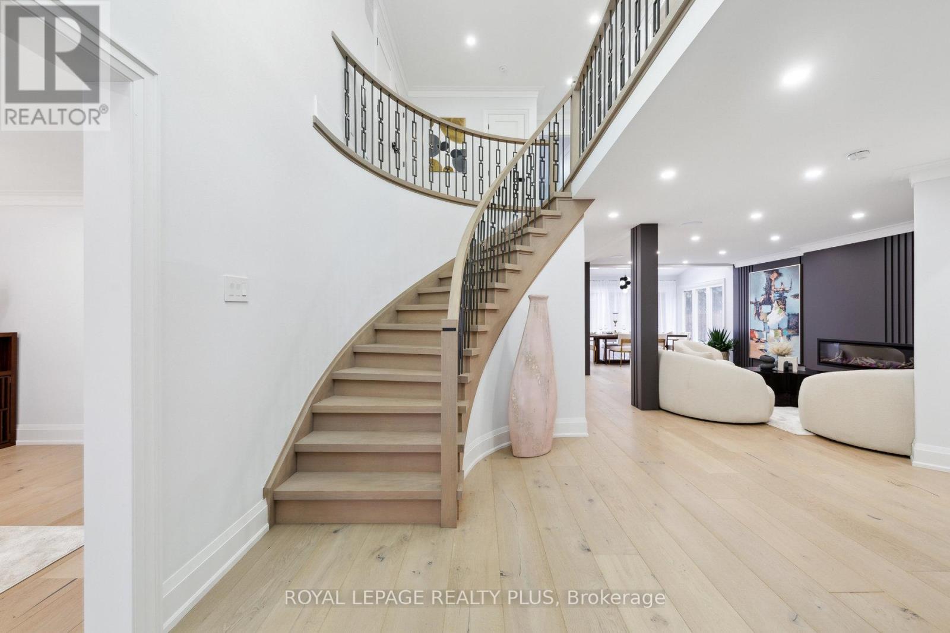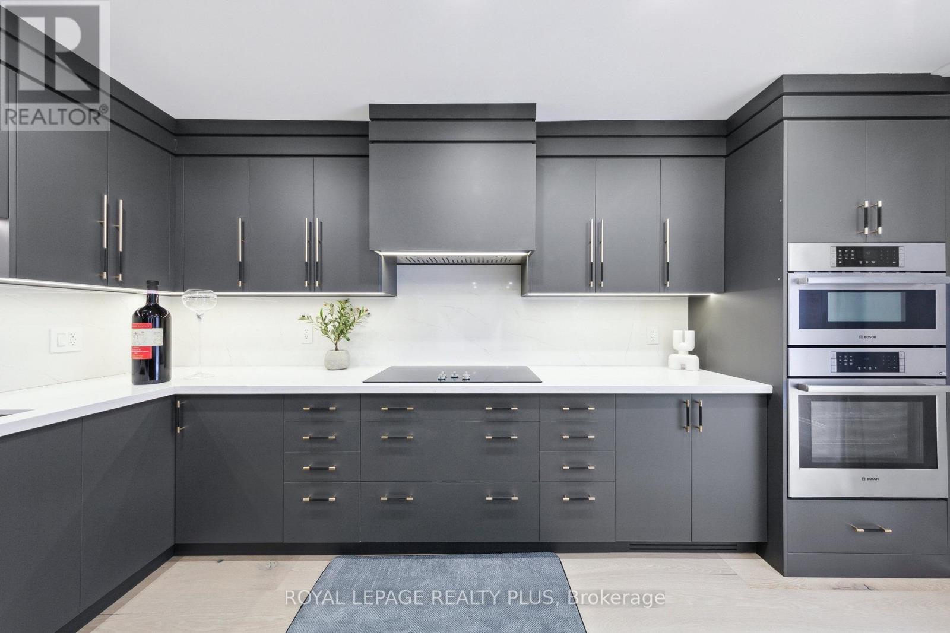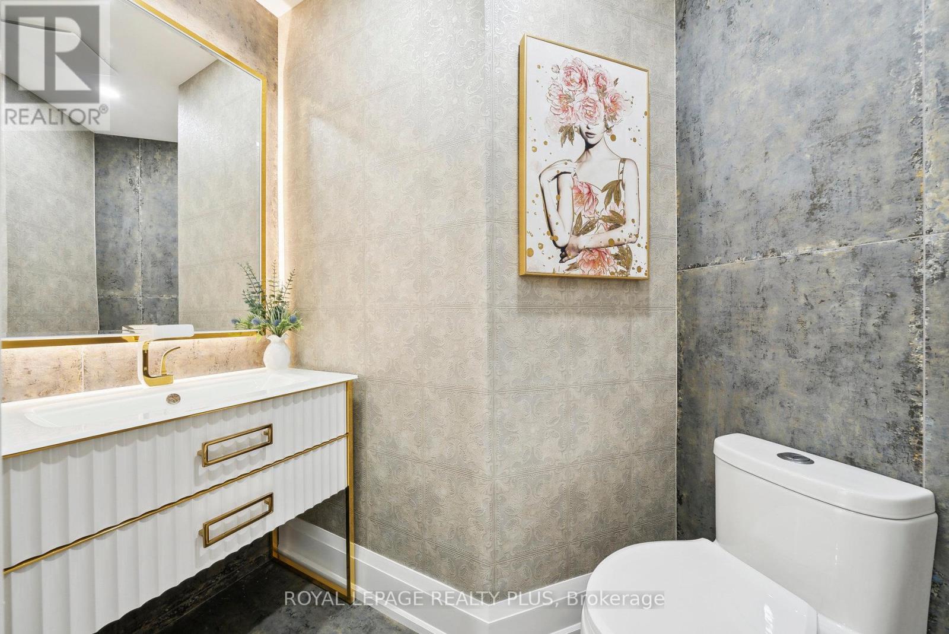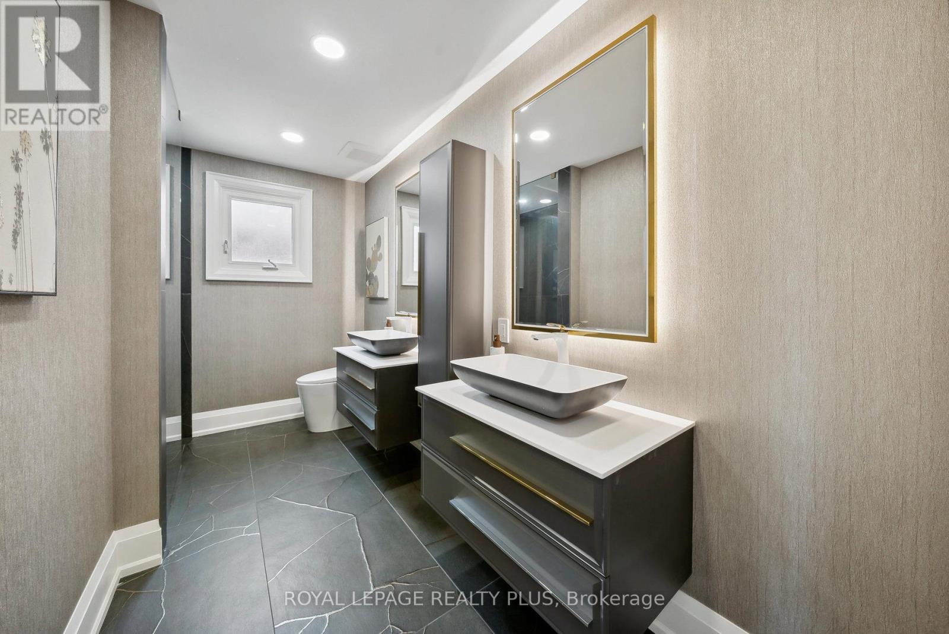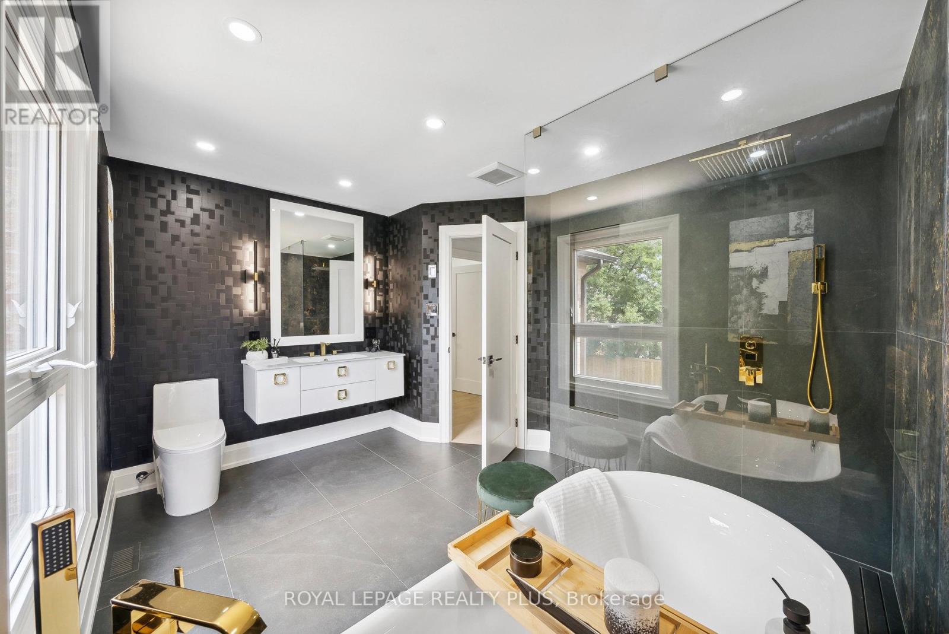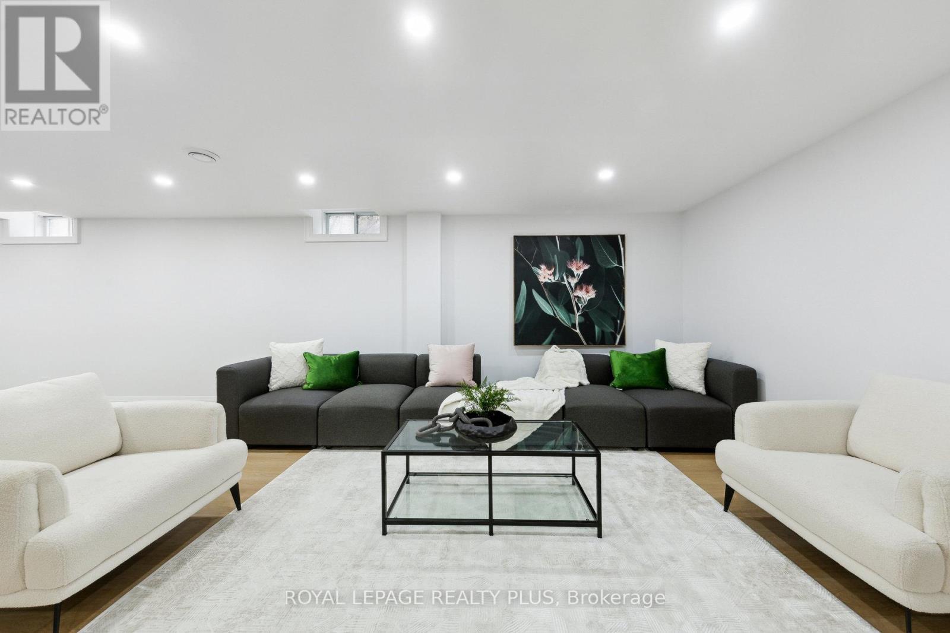Nestled in a prestigious cul-de-sac, this stunning home boasts a grand entrance, 9.5-inch natural oak floors, an open-concept design, and a chefs dream kitchen with an oversized island. Skylights and floor-to-ceiling windows flood the space with natural light, while a cozy fireplace, custom feature wall, and built-in speakers create a warm and inviting family room with walkout access to a fully fenced backyard featuring mature trees and a patio. The spacious primary suite offers a bay window, open walk-in closet, and a luxurious en-suite with heated floors. All bedrooms are generously sized with custom-built closets. The fully finished lower level includes a wine cellar, an additional bedroom with a walk-in closet or office space, a three-piece en-suite, and potential for a second kitchen or bar. Completing this home is a double car garage, an extended four-car driveway with no sidewalk, and professional landscaping all combining elegance, comfort, and practicality in one remarkable property. (id:52316)
ROYAL LEPAGE REALTY PLUS
$2,497,777
4344 DALLAS COURT, Mississauga, Ontario
5 Bedrooms
4 Bathrooms
3000 Sqft
Property
MLS® Number: W12015277
Address: 4344 DALLAS COURT
City: Mississauga
Exterior: Brick
Utilities
Central Air: Yes
Heating: Forced Air, Natural Gas
Parking
Parking Spaces: 6
This listing content provided by REALTOR.ca has been licensed by REALTOR® members of The Canadian Real Estate Association.
Property Sale History
Travel and Neighbourhood
50/100Walk Score®
Somewhat Walkable
Wondering what your commute might look like? Get Directions



