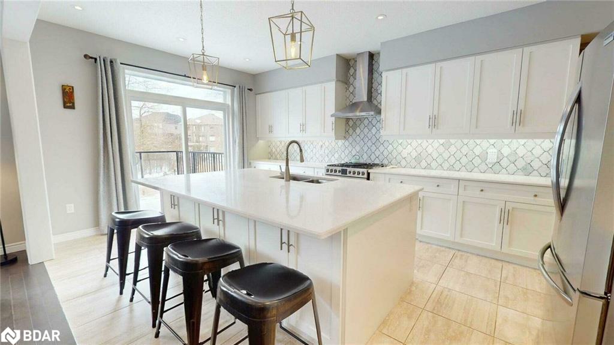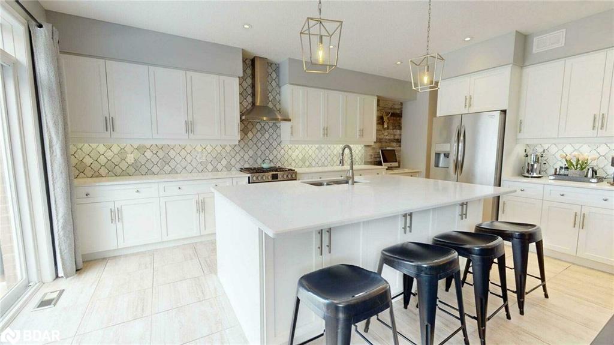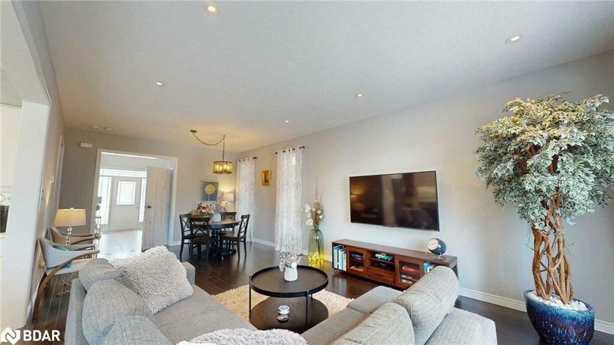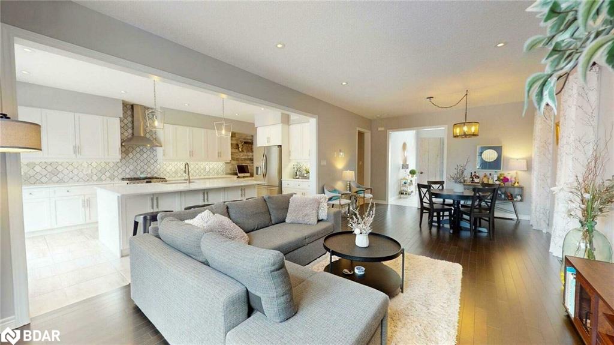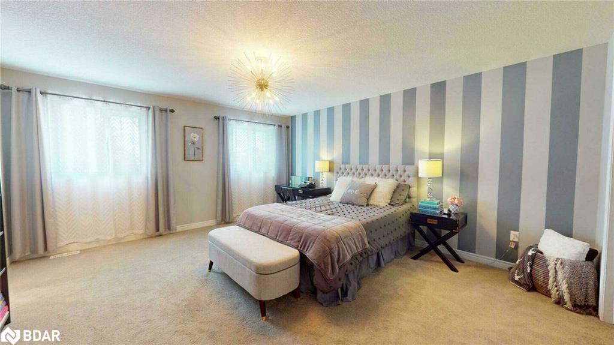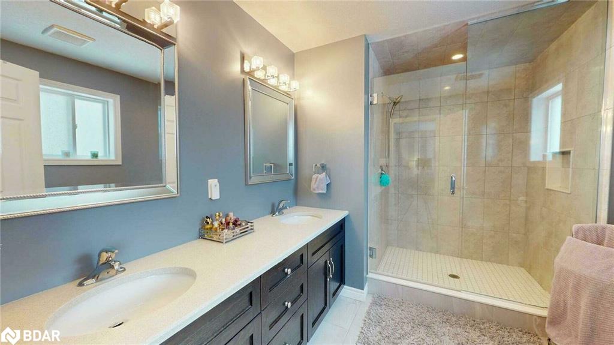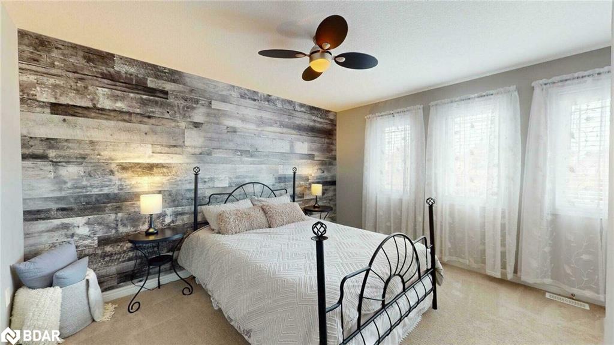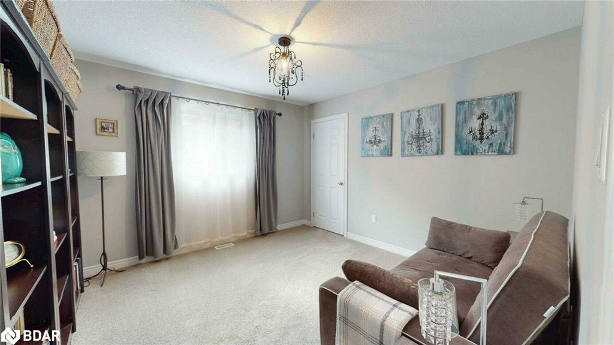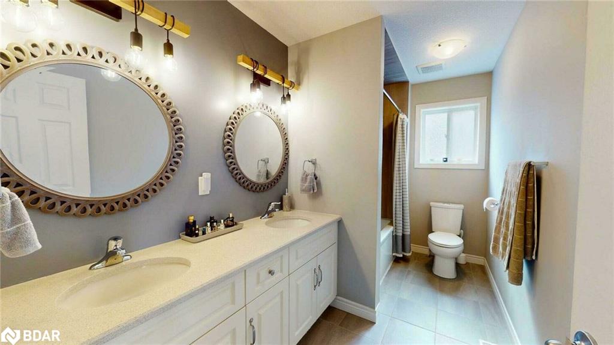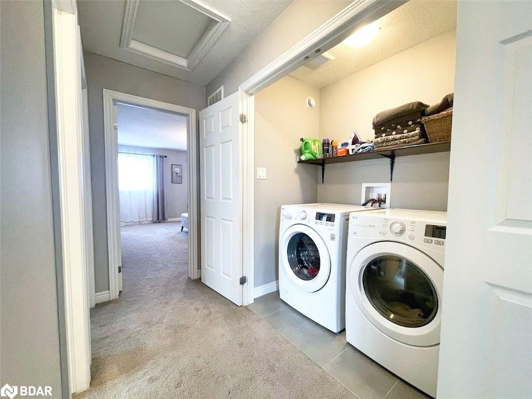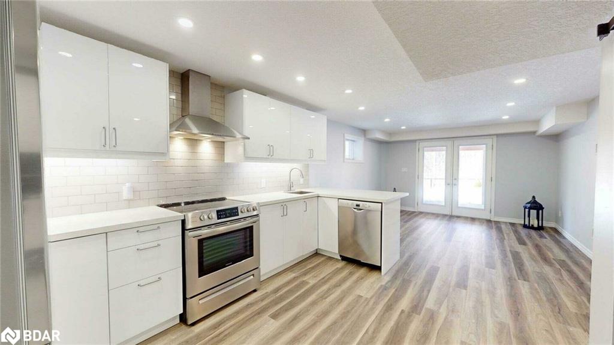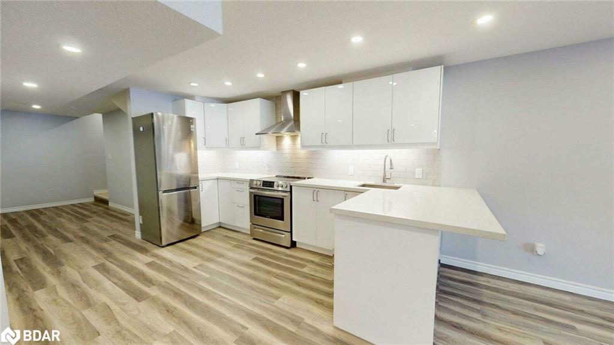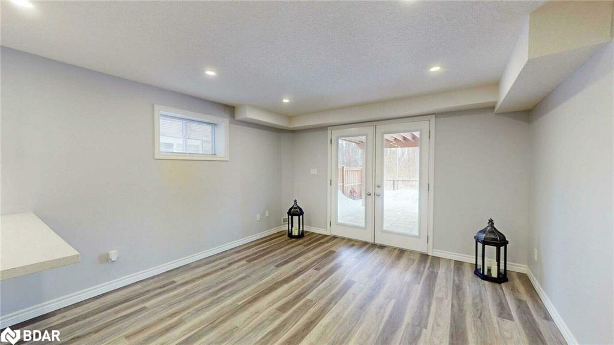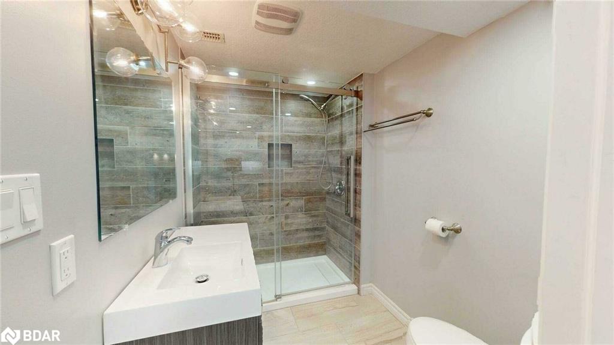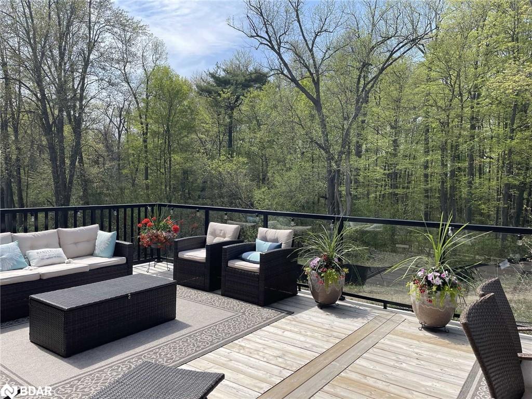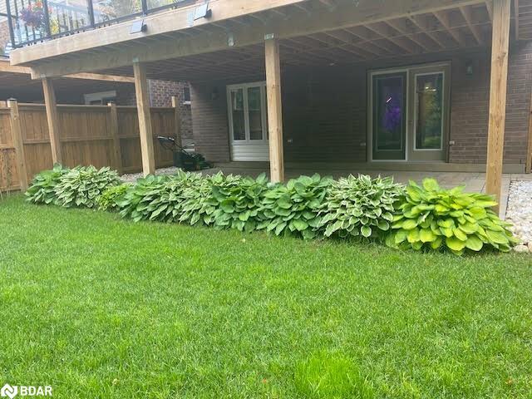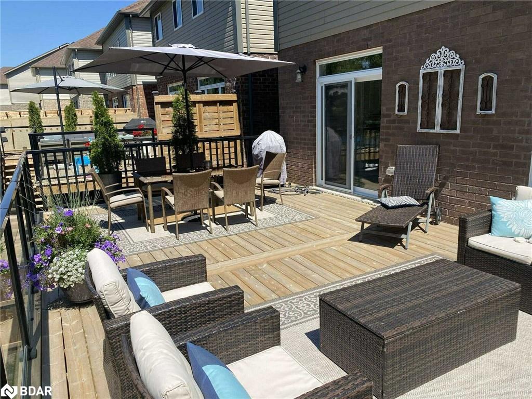Visit REALTOR® website for additional information. Located in a desirable south-end neighborhood. Built by award-winning Fusion Homes, this home boasts a premium greenspace lot, a walkout basement, a legal basement apartment & a quiet street. The main level offers an open floor plan with a stylish kitchen, large island & quartz counters, opening to formal living/dining areas with views of greenspace & access to a large deck. Upstairs, you'll find 3 spacious bedrooms, including a large primary with 2 closets & an ensuite, plus a full bath & upper-level laundry. The walkout basement features a legal 1-bedroom apartment with a spacious living room, quartz counters, large bedroom & its own laundry. The fully fenced backyard includes recent landscaping & a stone driveway with side entrance. Located near parks, tennis courts, trails & schools, this prime south-end location has it all!
PG Direct Realty Ltd. Brokerage
$1,385,000
111 Ambrous Crescent, Guelph, Ontario
4 Bedrooms
4 Bathrooms
2852 Sqft
Property
MLS® Number: 40705902
Address: 111 Ambrous Crescent
City: Guelph
Style: Two Story
Exterior: Brick, Vinyl Siding
Lot Size: 121.8ft x 34.24ft
Utilities
Central Air: Yes
Heating: Forced Air, Natural Gas
Parking
Parking Spaces: 3
This listing content provided by REALTOR.ca has been licensed by REALTOR® members of The Canadian Real Estate Association.
Property Sale History
Travel and Neighbourhood
10/100Walk Score®
Car-Dependent
Wondering what your commute might look like? Get Directions

