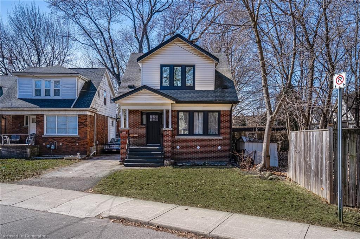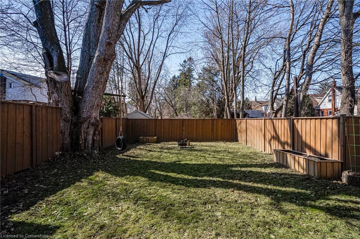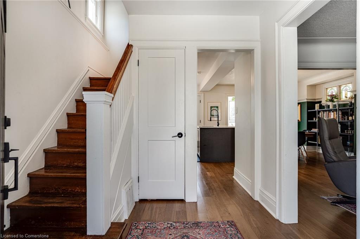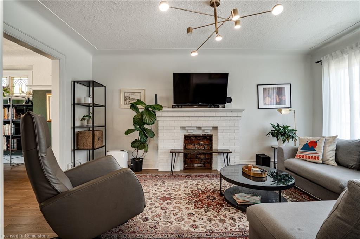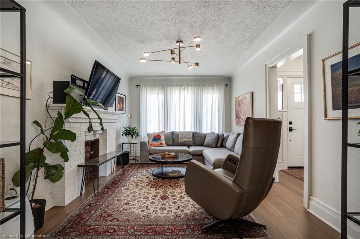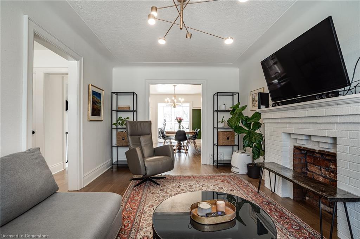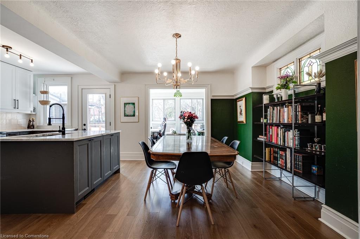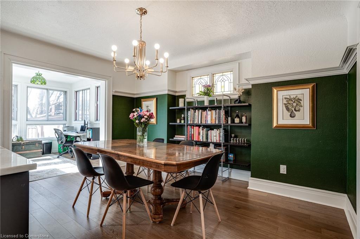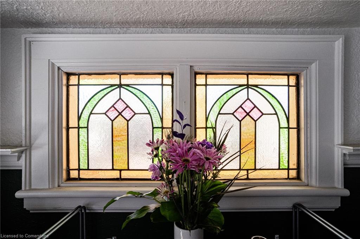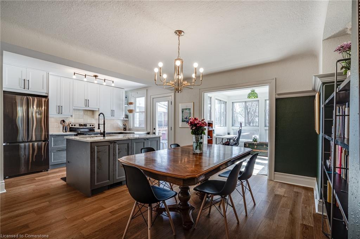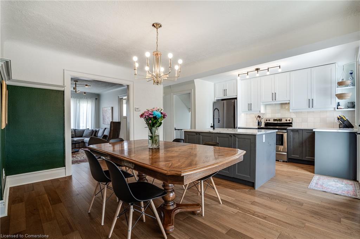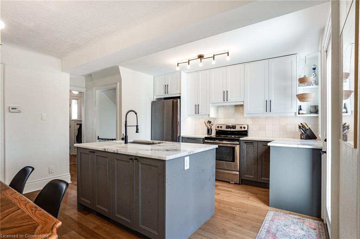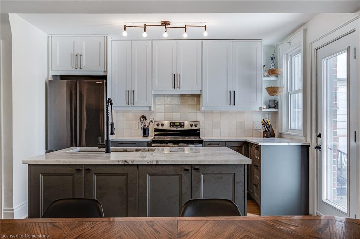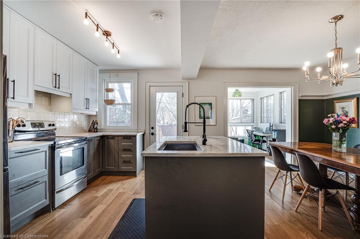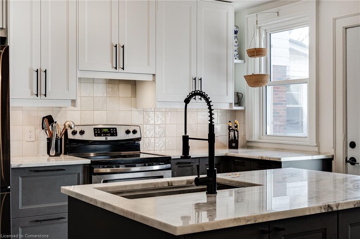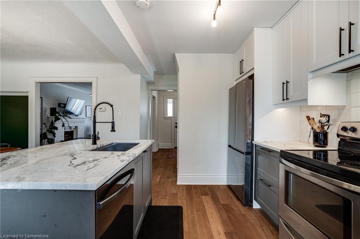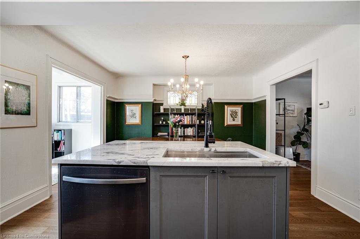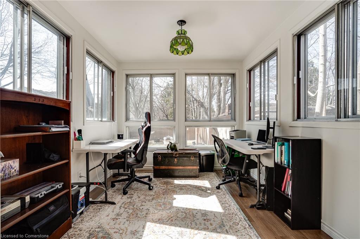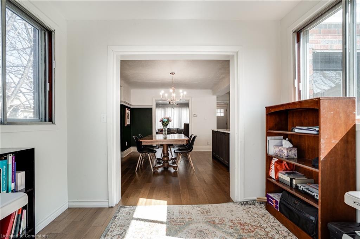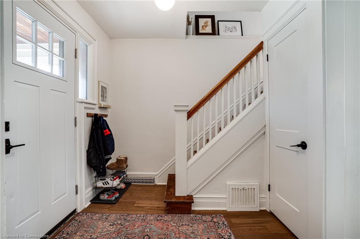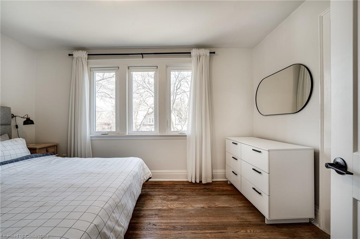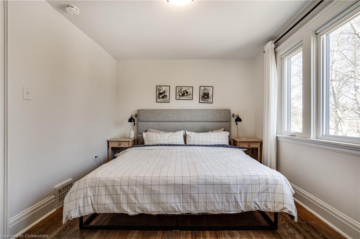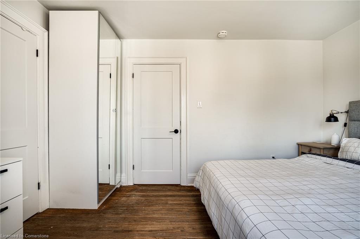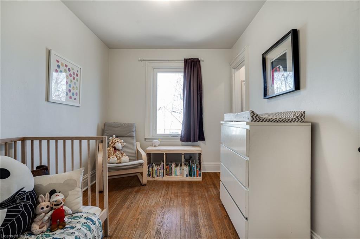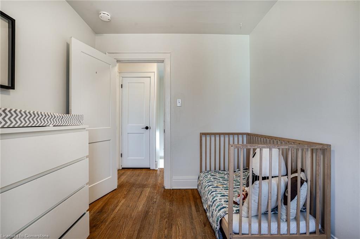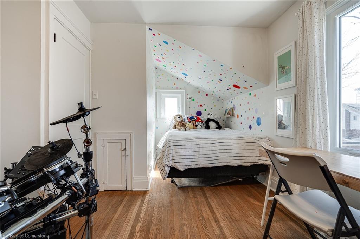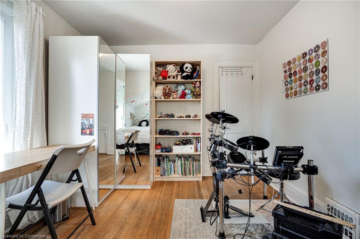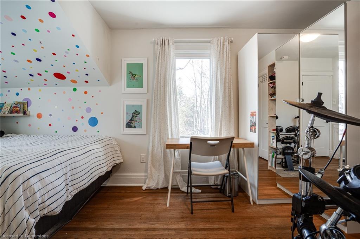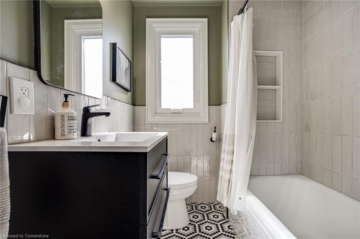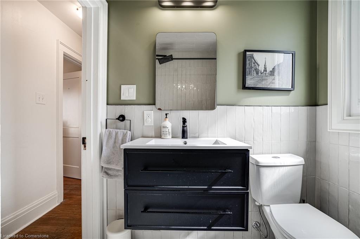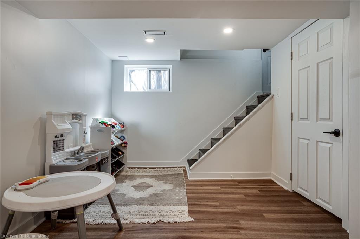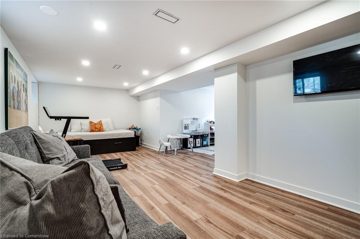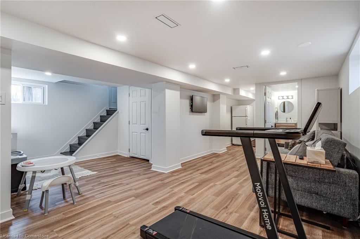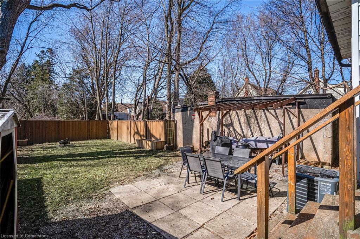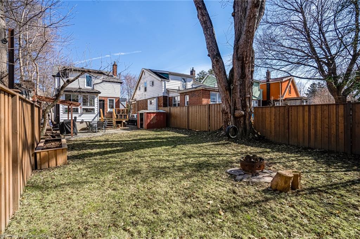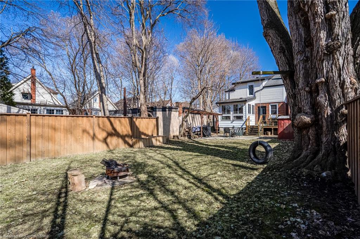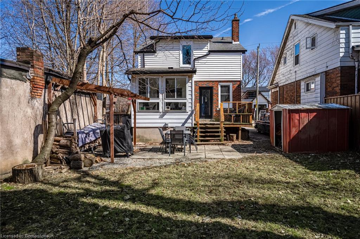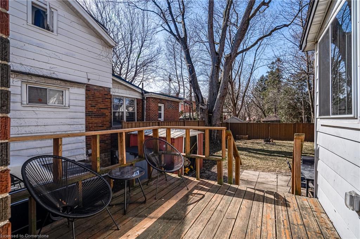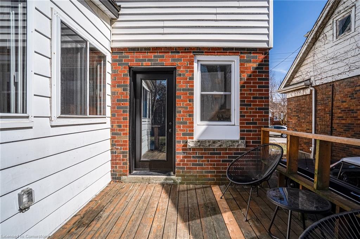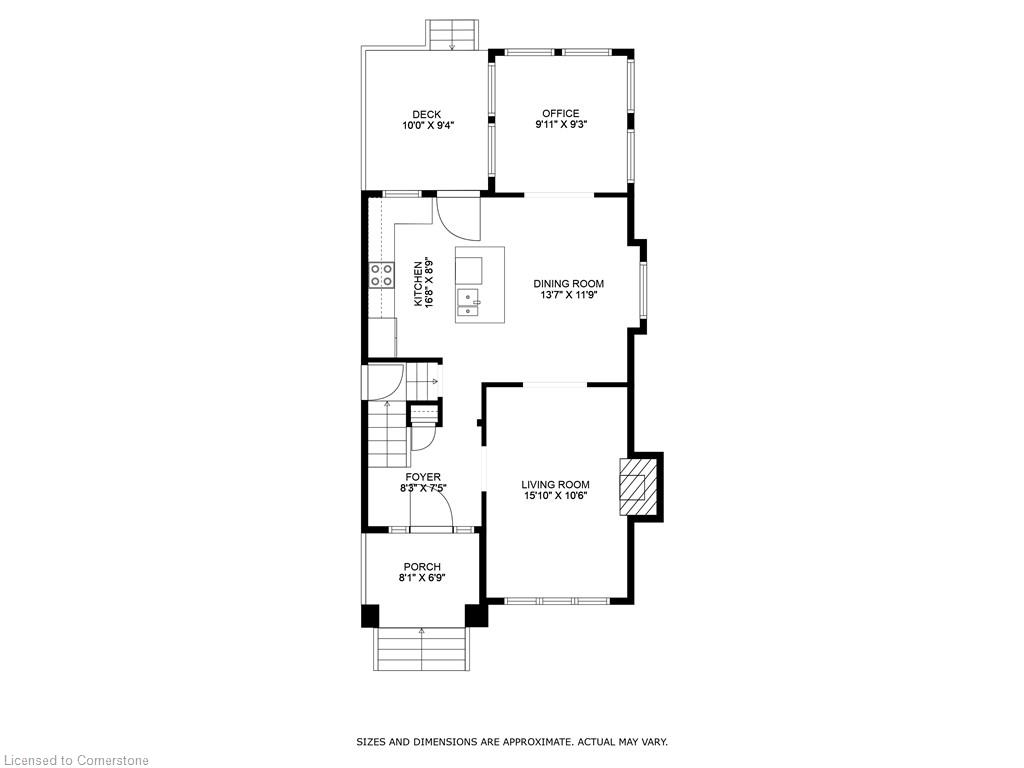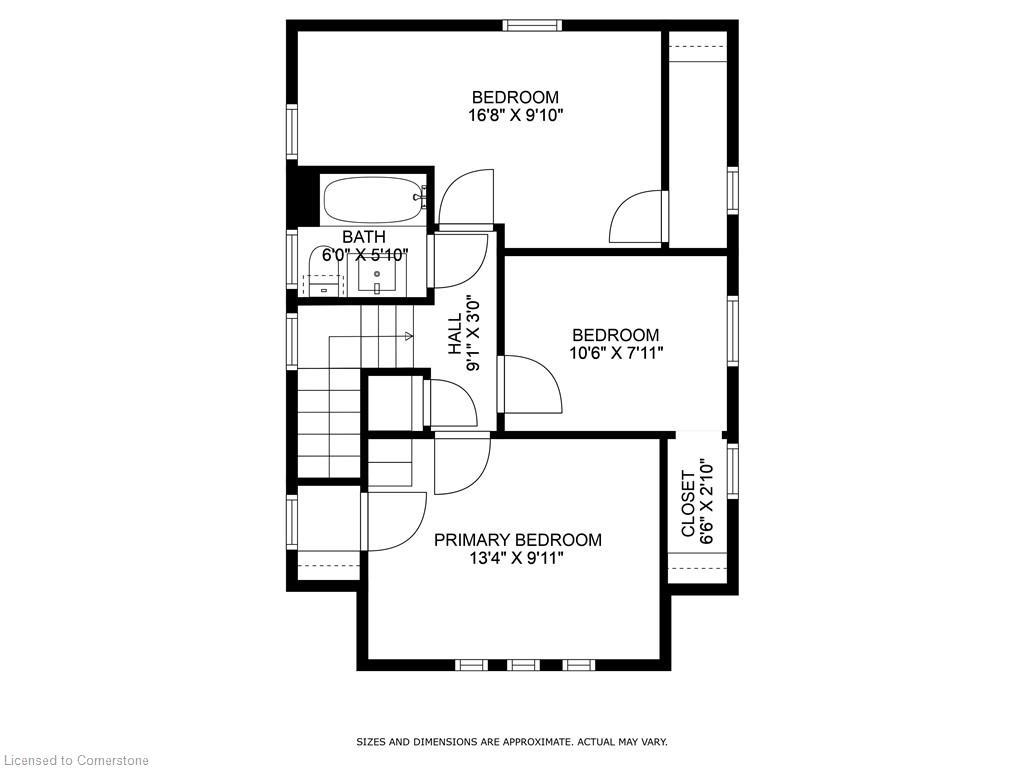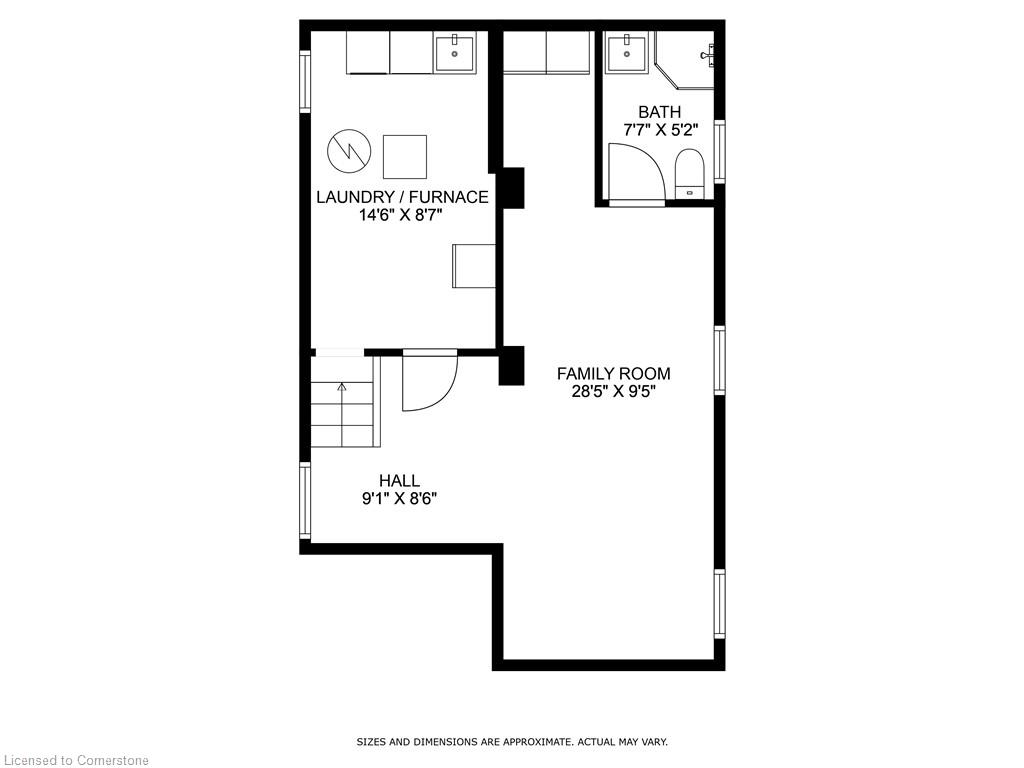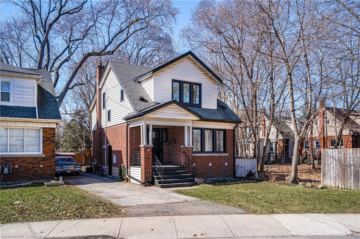Attention Westdale families! This beautiful brick 1.5 storey home has seen a stunning transformation to modernize the space. As you approach the property, it is easy to appreciate the curb appeal as you head up the recently rebuilt front steps and porch. Inside, the main floor is flooded with natural light and features engineered hardwood floors throughout. This level boasts an open concept floor plan where a stunning 2 toned eat-in kitchen with stainless appliances is the heart of the home, and is flanked by a living room, dining room, and sunroom that is currently being used as an office. Head up the original staircase and appreciate the 3 generous sized bedrooms and a recently remodeled 4 piece bathroom with beautiful tile work and a floating vanity. The recently finished basement with separate entrance features vinyl plank flooring, a full bathroom, a large rec area, and a roughed-in kitchenette with both plumbing and power. This space would be ideal for either family hangouts or a nanny suite. The jaw droppingly deep rear yard boasts a storage shed, tire swing, a patio, and a raised deck for outdoor enjoyment. Don't miss this rare opportunity!
RE/MAX Escarpment Realty Inc.
$929,900
18 Haddon Avenue S, Hamilton, Ontario
3 Bedrooms
2 Bathrooms
1609 Sqft
Property
MLS® Number: 40708676
Address: 18 Haddon Avenue S
City: Hamilton
Style: Two Story
Exterior: Brick, Vinyl Siding
Lot Size: 120.0ft x 35.69ft
Utilities
Central Air: Yes
Heating: Forced Air, Natural Gas
Parking
Parking Spaces: 3
This listing content provided by REALTOR.ca has been licensed by REALTOR® members of The Canadian Real Estate Association.
Property Sale History
Travel and Neighbourhood
89/100Walk Score®
Very Walkable
Wondering what your commute might look like? Get Directions
