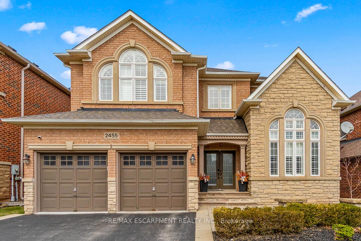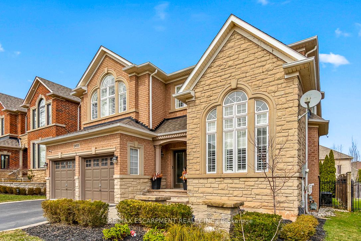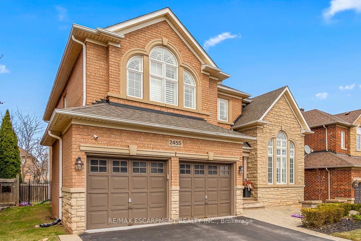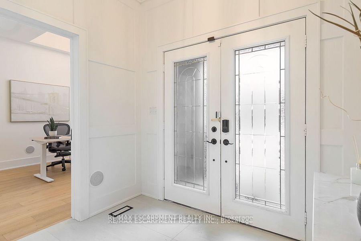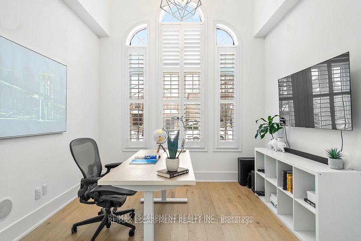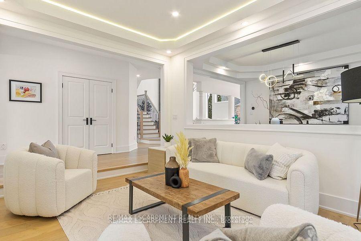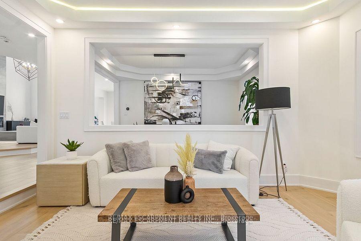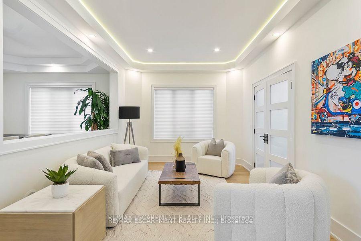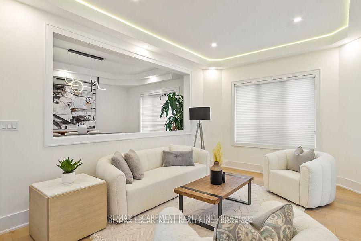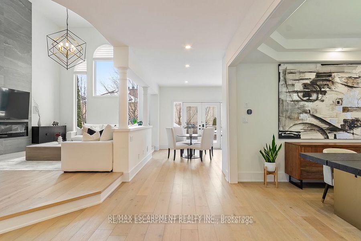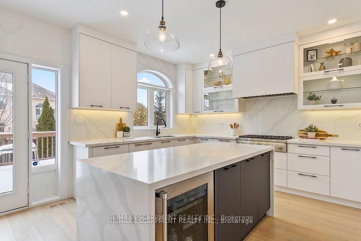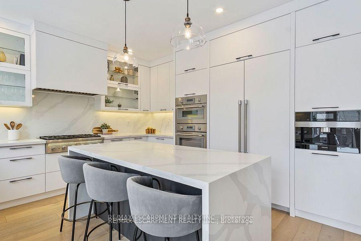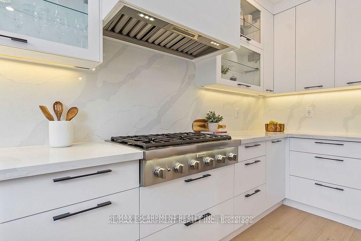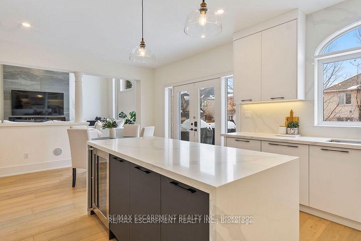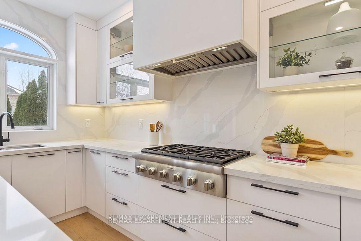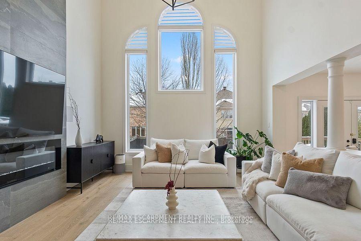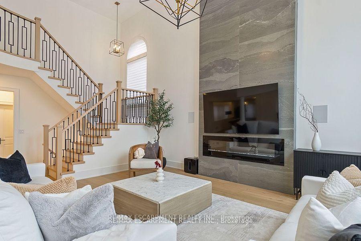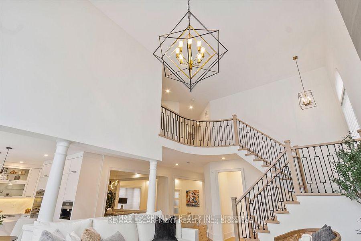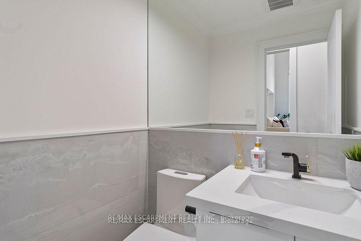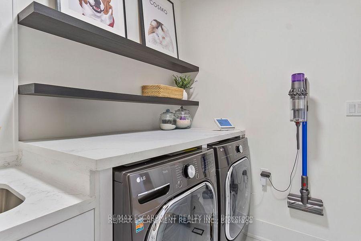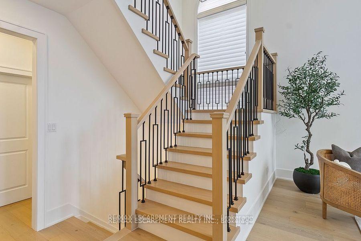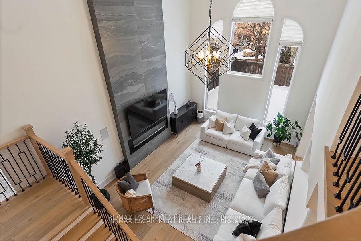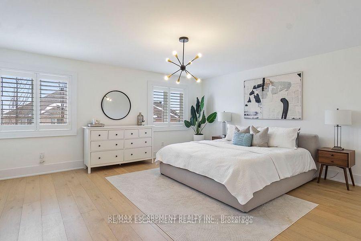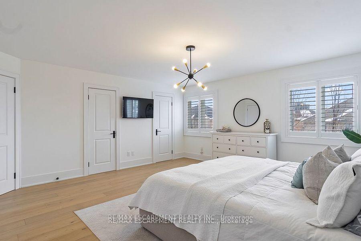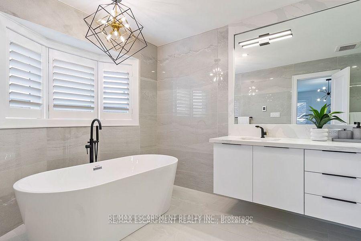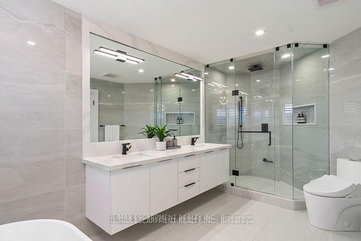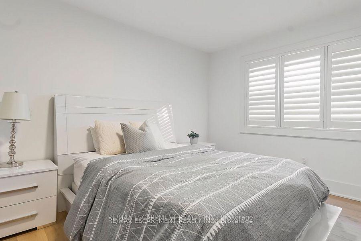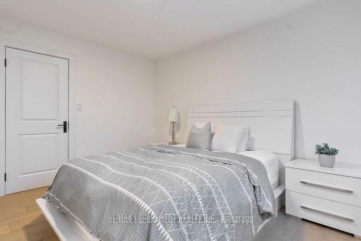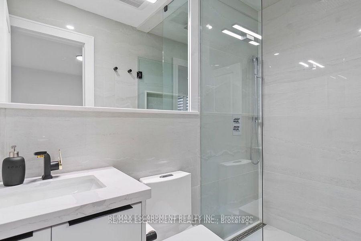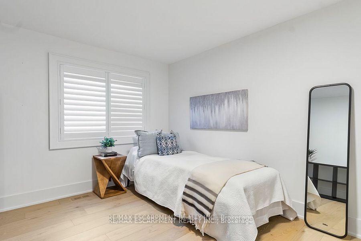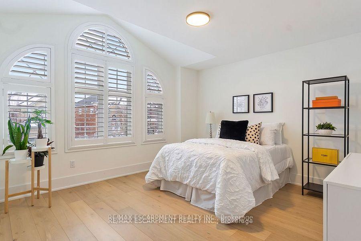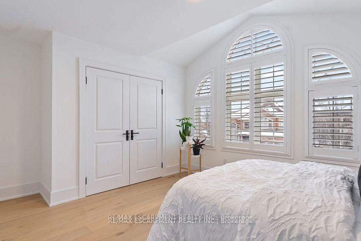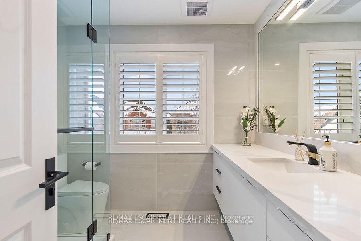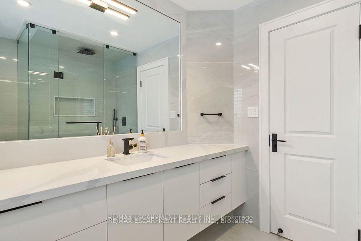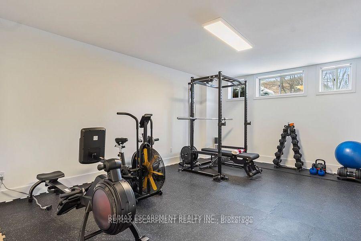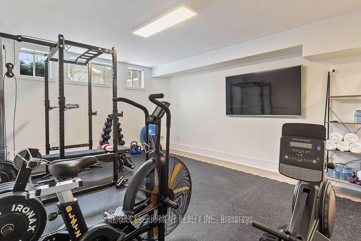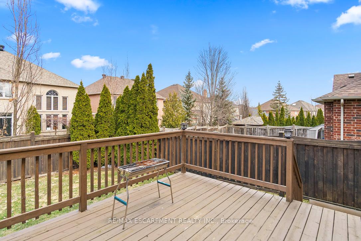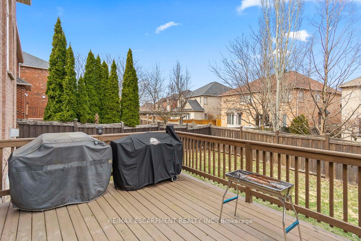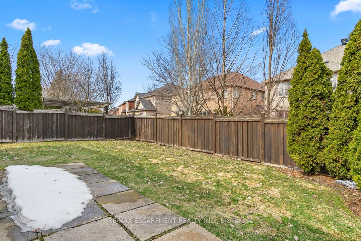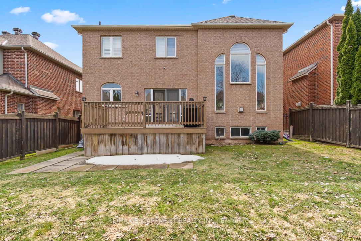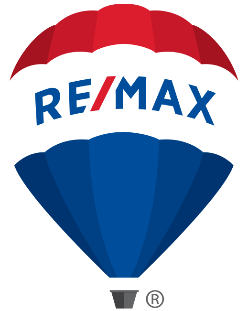Situated in one of the best pockets in Joshua creek, this 4-bedroom executive family home has been renovated extensively for the most discerning buyer. This newly renovated home features high ceilings on the main floor, with solid engineered hardwood, and solid wood baseboards throughout. The foyer leads you into the formal living room with cove ceilings with an entryway for a grand office with 15ft height. Followed by the grand dining room with custom light fixtures. The chefs kitchen features Quartz countertops, Thermador appliances and an oversized island with all appliances panelled. The open to above area in the living room is breathtaking with 17Ft ceiling heights and a floor to ceiling feature wall with linear fireplace. The upper level has 4 large sized bedrooms and 3 completely updated washrooms including a master retreat with no expenses spared including heated floors in the primary ensuite, and floor to ceiling tile finishing work, custom light fixtures, and his/her closets. The finished landing in the basement features a gym/living area with lots of natural light. The outdoor deck leads out to the pool sized 115 ft deep backyard. Steps to Joshua creeks best schools, parks, and amenities.
RE/MAX ESCARPMENT REALTY INC.
$2,898,000
2455 BON ECHO Drive, Oakville, Ontario
4 Bedrooms
4 Bathrooms
3000 Sqft
Property
MLS® Number: W12035411
Address: 2455 BON ECHO Drive
City: Oakville
Style: 2-Storey
Exterior: Brick, Stone
Utilities
Central Air: Yes
Heating: Gas, Forced Air
Parking
Parking Spaces: 4
This listing content provided by REALTOR.ca has been licensed by REALTOR® members of The Canadian Real Estate Association.
Property Sale History
Travel and Neighbourhood
8/100Walk Score®
Car-Dependent
Wondering what your commute might look like? Get Directions
