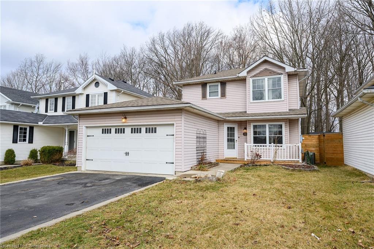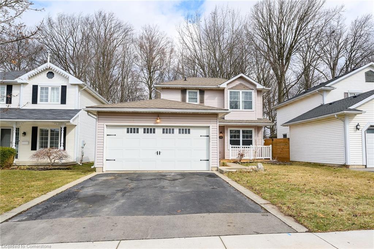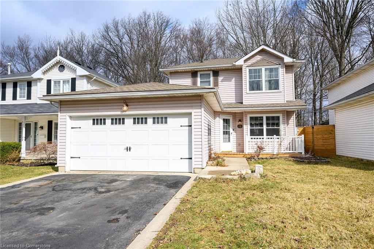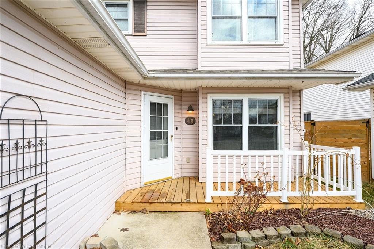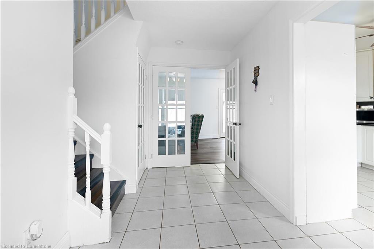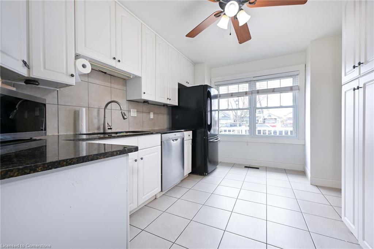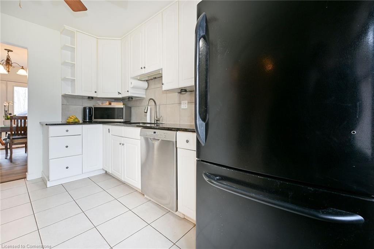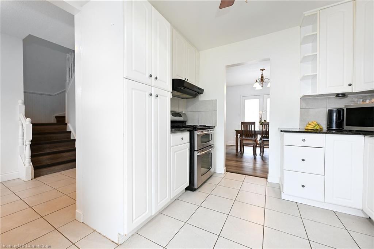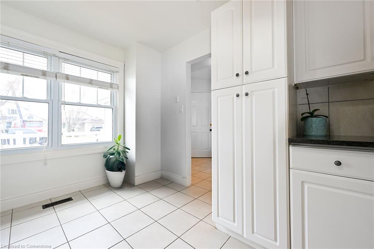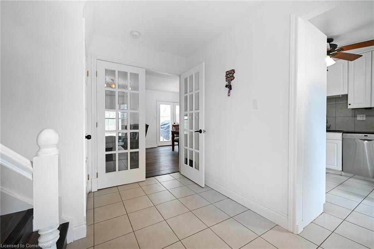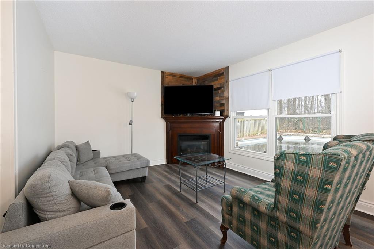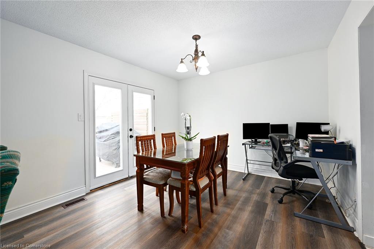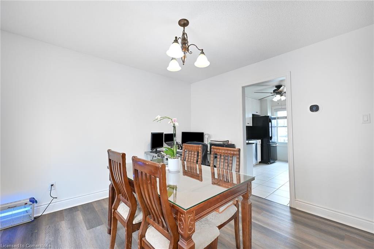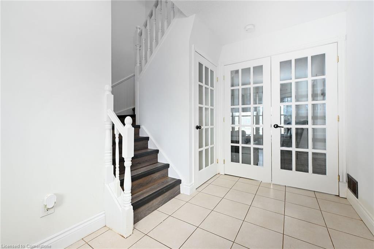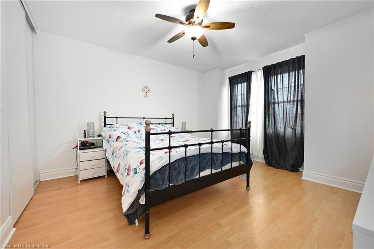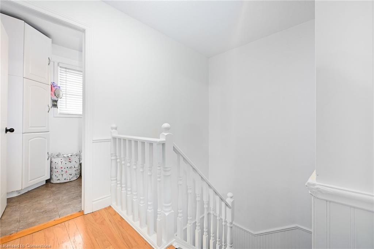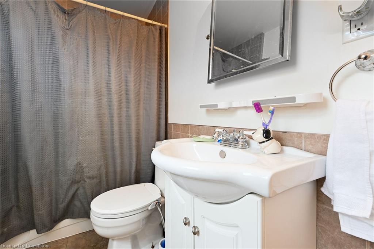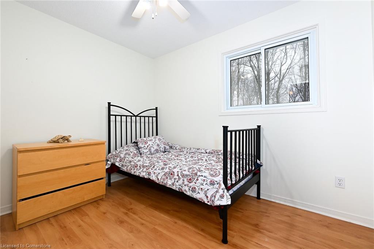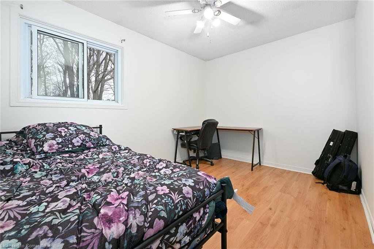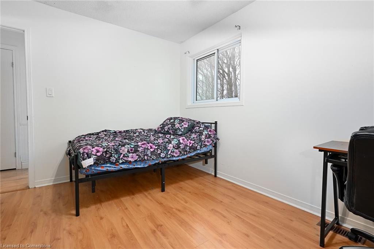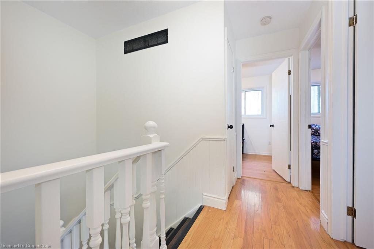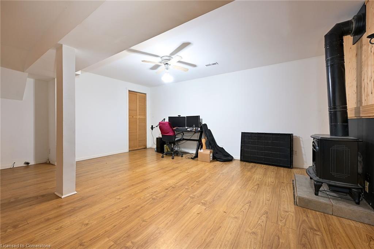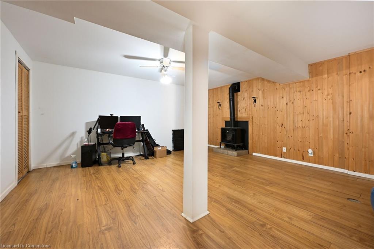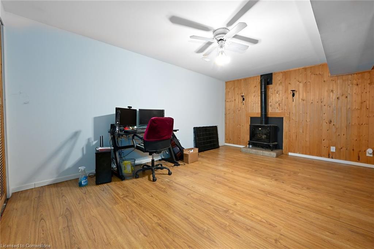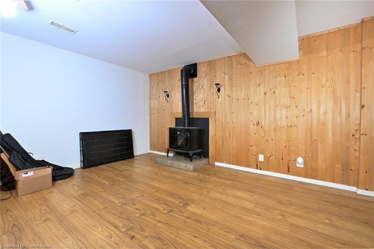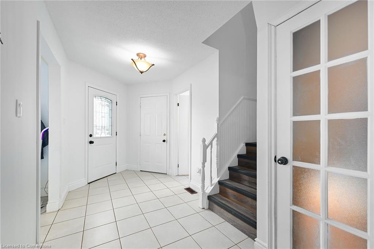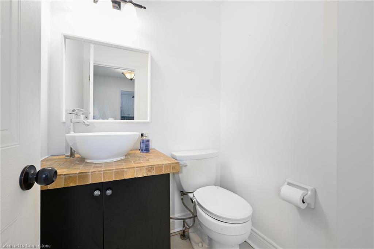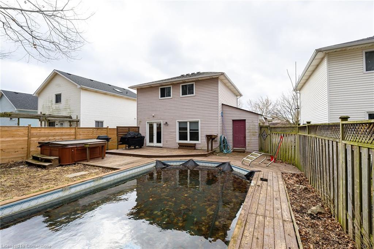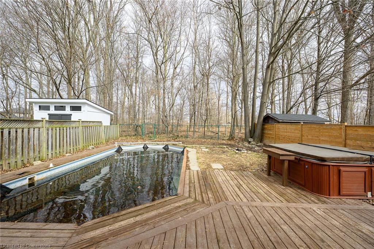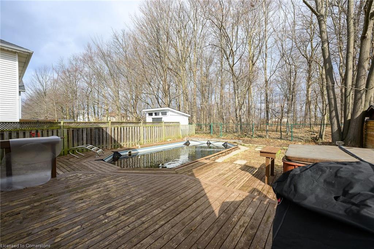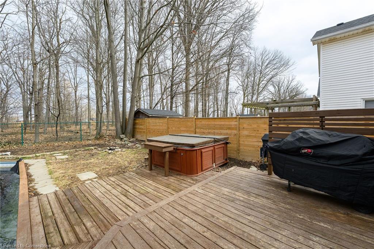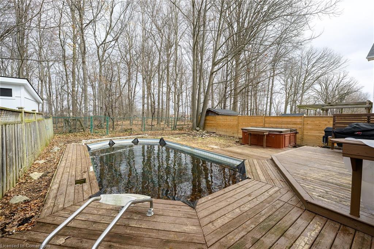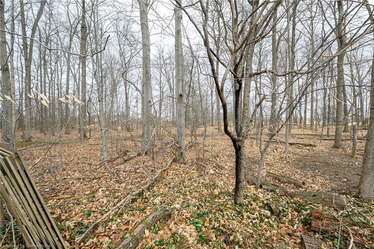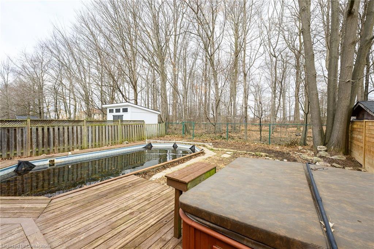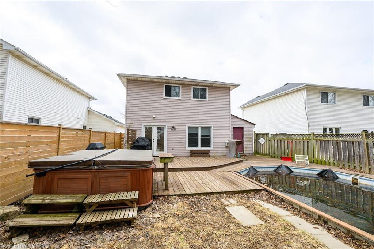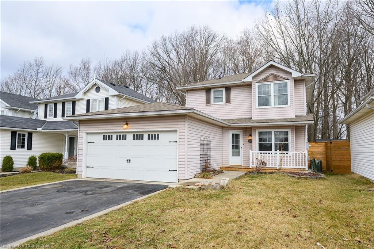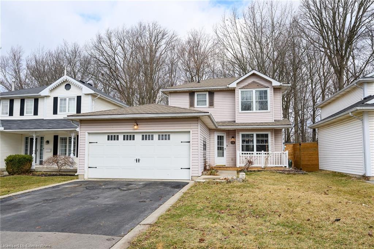This lovely 3-bedroom, 1.5-bathroom, two-storey home with a finished basement and double-car garage is located in the quiet town of Caledonia. The home sits on a private wooded lot and has many great features. The eat-in kitchen has white cabinets and granite countertops. The open living and dining room has a gas fireplace and French doors that lead to the backyard. The large primary bedroom has a big closet, and there are two other good-sized bedrooms. The 4-piece bathroom is on the upper level. The finished basement has laminate flooring and a gas fireplace, making it a cozy extra space. The backyard is a peaceful retreat with no neighbours behind, featuring a 15x30 chlorine pool, hot tub, and more. The double-car garage has a large gas heater and inside access to the house, plus a second door leading to the backyard. This home is conveniently located within walking distance to schools, parks, shopping, and all other amenities. It’s a perfect mix of comfort and convenience.
Bridgecan Realty Corp.
$699,000
48 Morgan Drive, Caledonia, Ontario
3 Bedrooms
2 Bathrooms
1235 Sqft
Property
MLS® Number: 40709101
Address: 48 Morgan Drive
City: Caledonia
Style: Two Story
Exterior: Vinyl Siding
Lot Size: 118.11ft x 41.01ft
Utilities
Central Air: Yes
Heating: Forced Air, Natural Gas
Parking
Parking Spaces: 6
This listing content provided by REALTOR.ca has been licensed by REALTOR® members of The Canadian Real Estate Association.
Property Sale History
Travel and Neighbourhood
59/100Walk Score®
Somewhat Walkable
Wondering what your commute might look like? Get Directions
