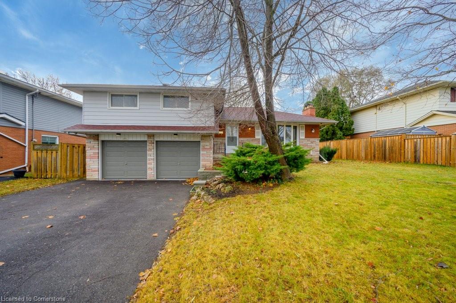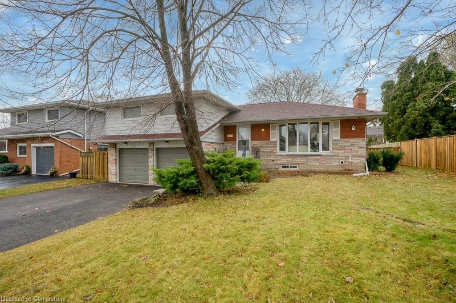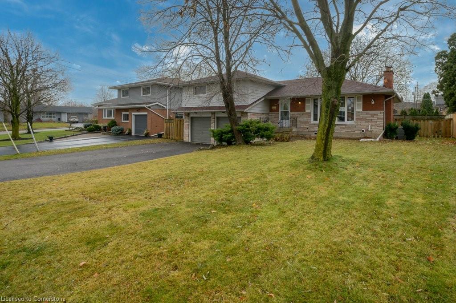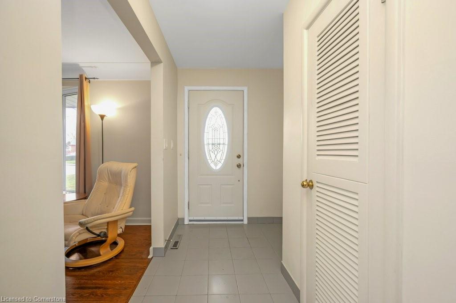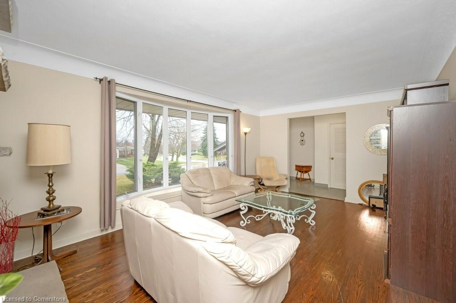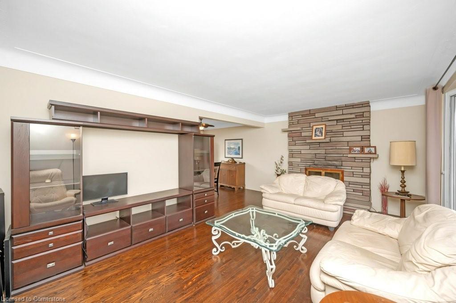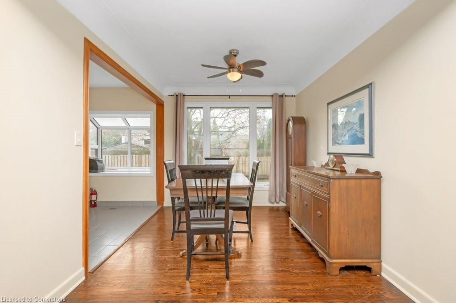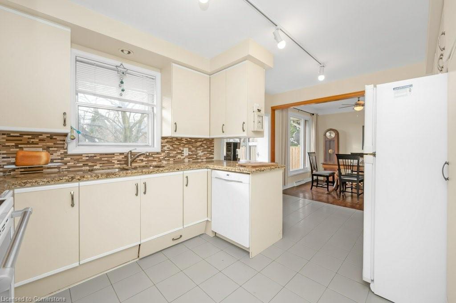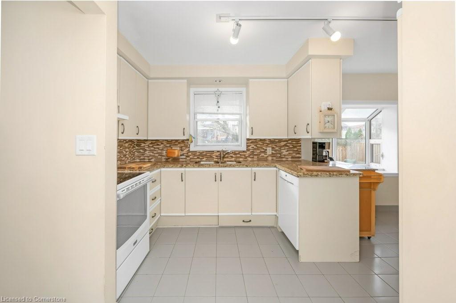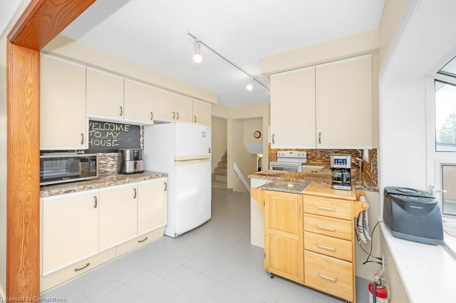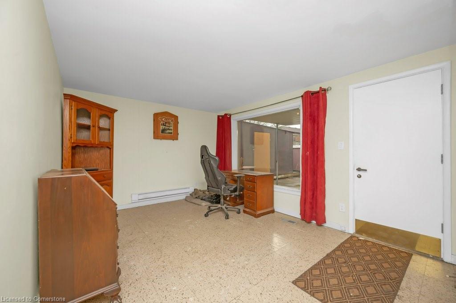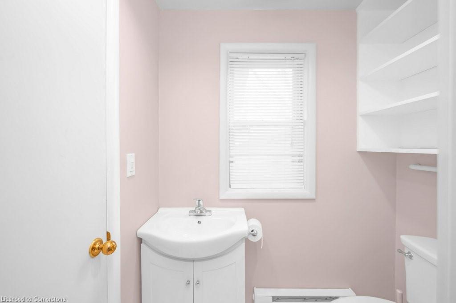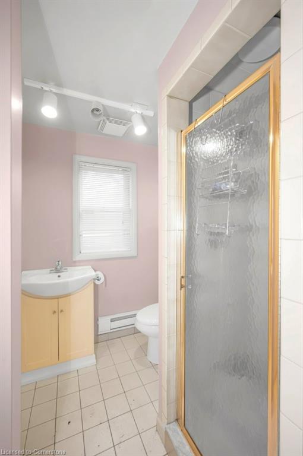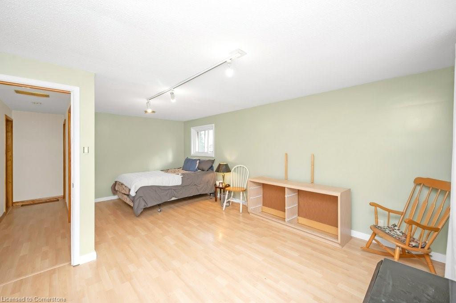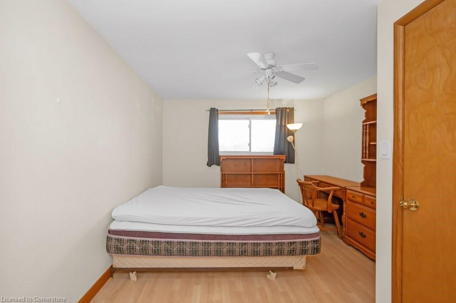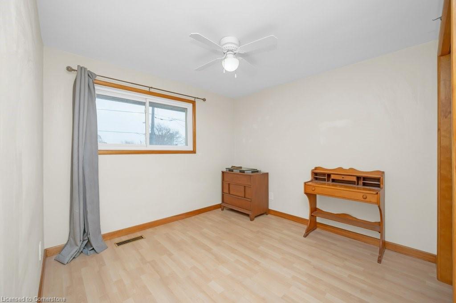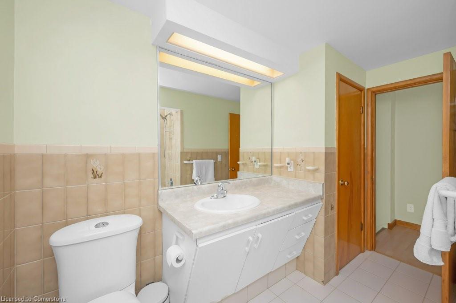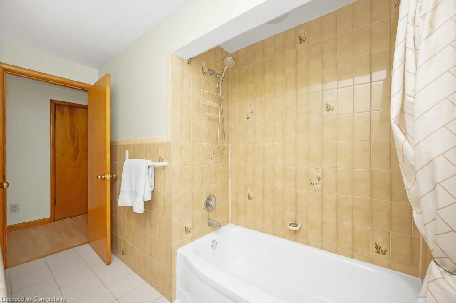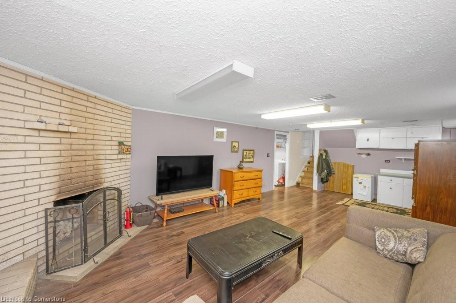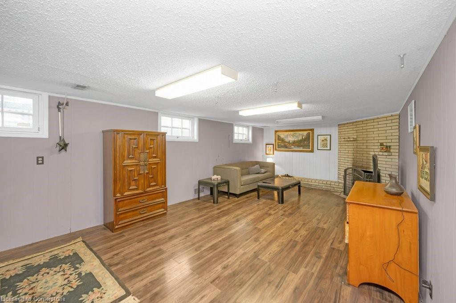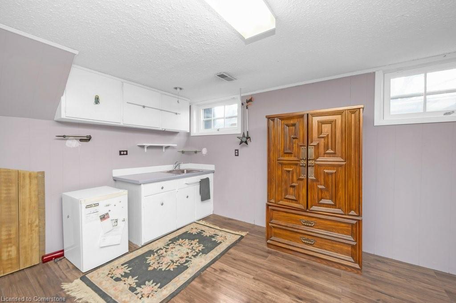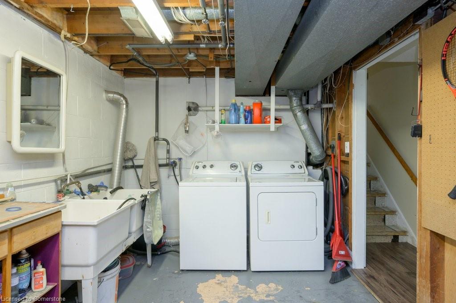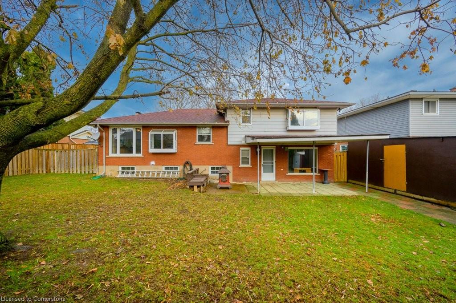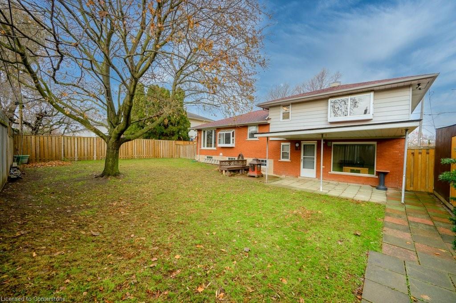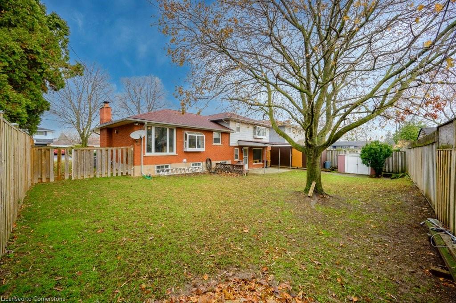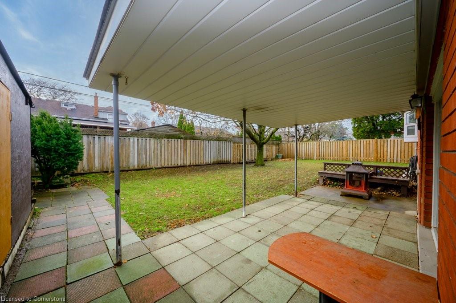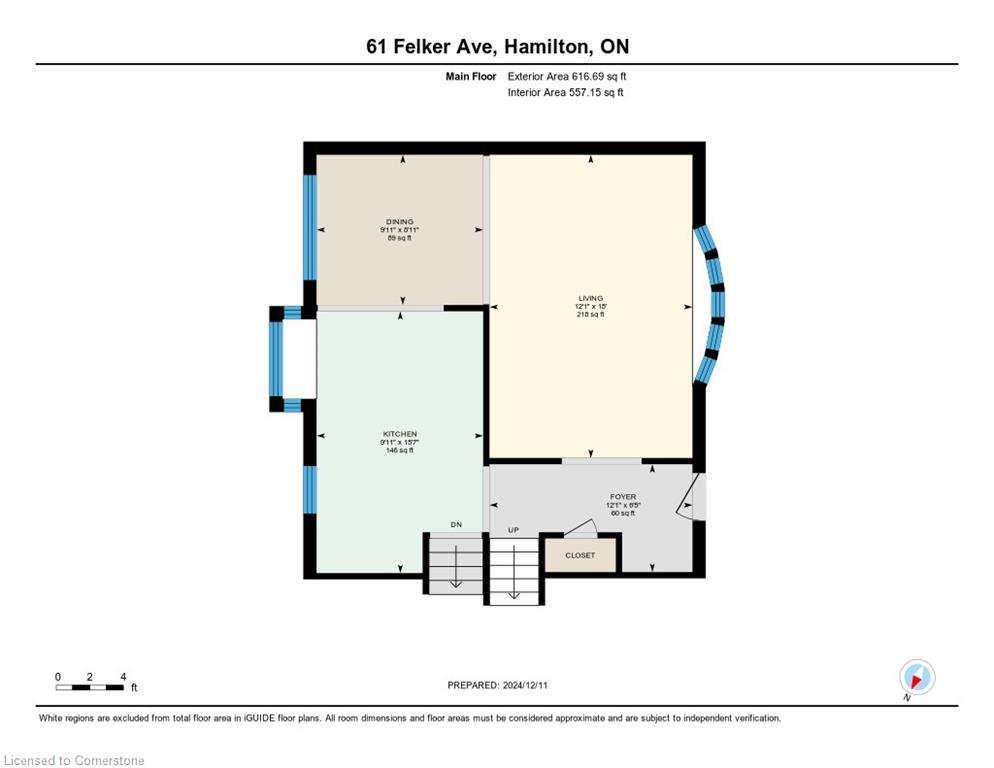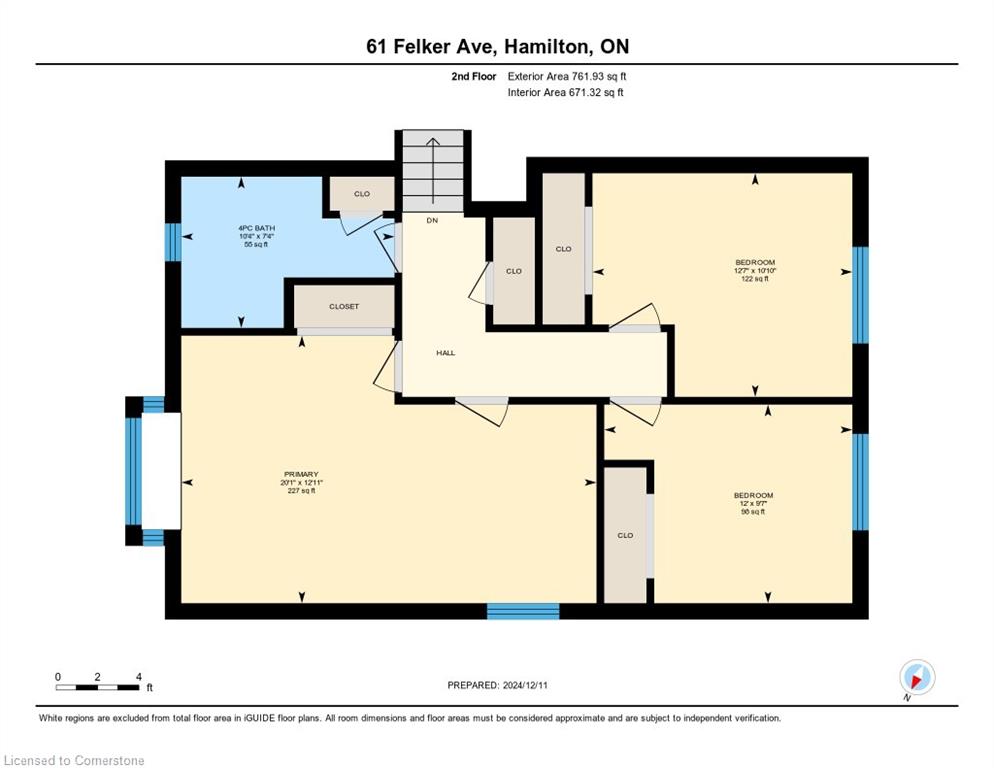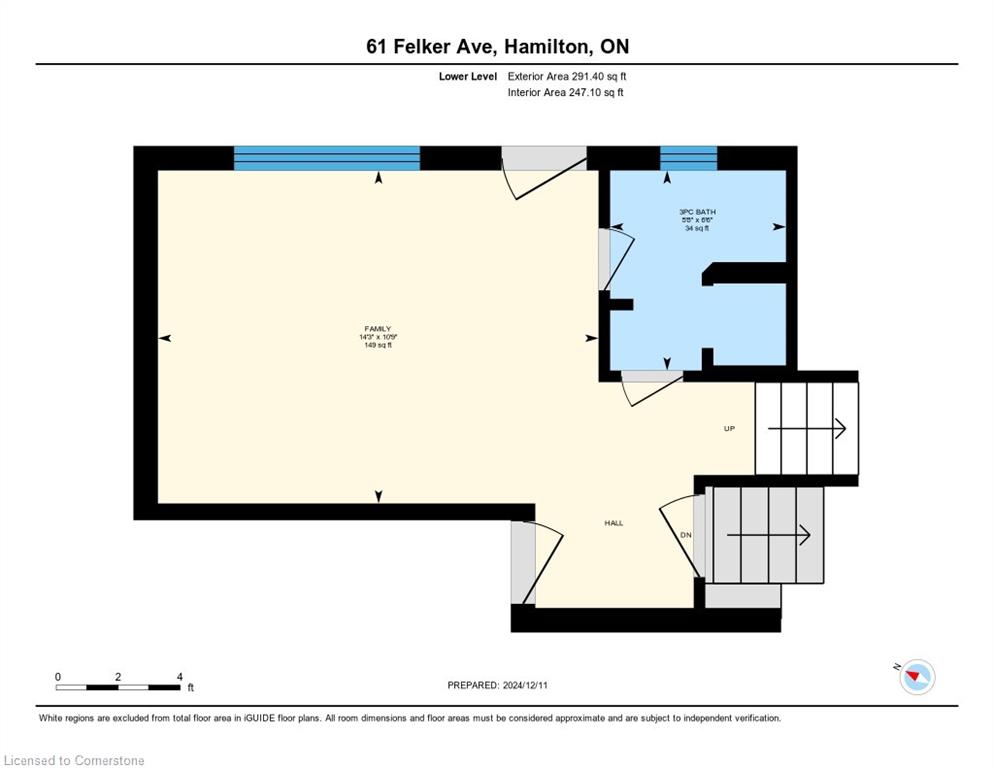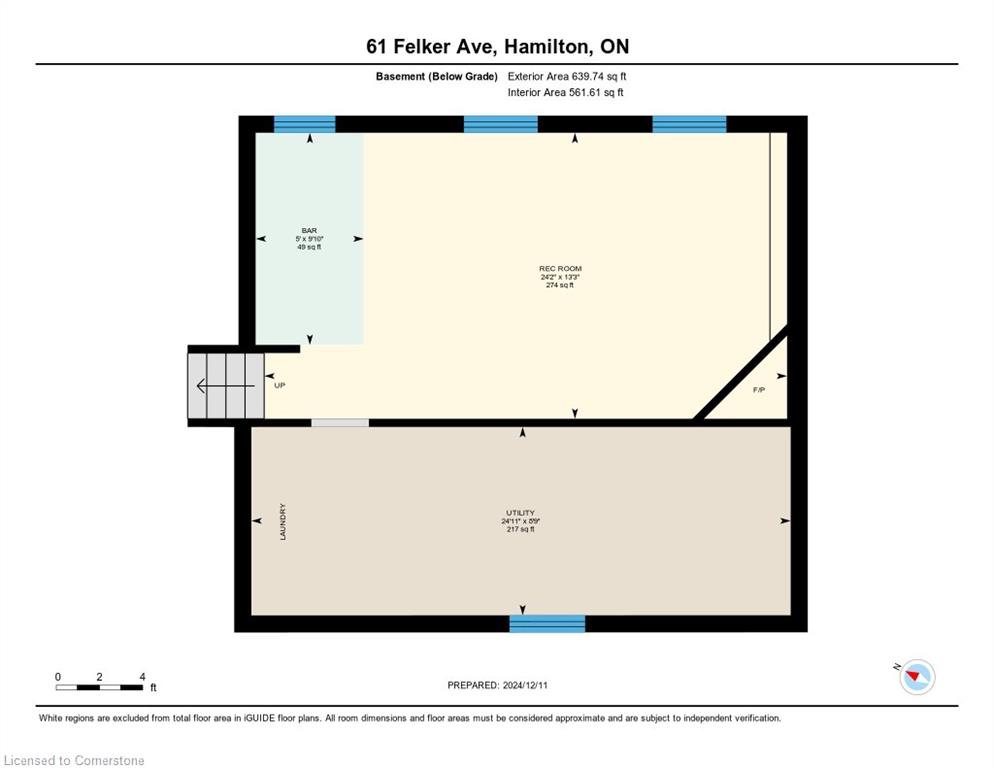Originally a 4 bedroom home, this 4-level side split currently offers 3 spacious Bedrooms. Seller is prepared to install division wall in Primary Bedroom for 4th bedroom at his expense before closing. Great location in family-friendly Stoney Creek, close to the Lake, near Queenston and Centennial, close to shopping and situated on a quiet tree-lined street. This is your opportunity to add your personal touch or to renovate this spacious 1670 sq. ft. home with double attached garage with inside entry. The spacious L-shaped Living and Dining Room features a stone faced fireplace, cove ceilings, hardwood floors and a large bow window. The eat-in kitchen overlooks the large fenced garden from a green house window. The upper level includes a very large Primary Bedroom (originally was 2 Bedrooms & still has 2 doors) + 2 Family Bedrooms and a 4-piece Bathroom. Laminate flooring. Perfect as a possible in-law suite, the Family Room opens to the garden and has direct access to the double garage. Convenient 3-piece Bathroom. Super Rec Room with stone fireplace and bar area. 3 large windows flood the room with light. Utility Room. Convenient 4 car driveway. **EXTRAS** C/A, furnace with hepa filter '10, tankless hot water heater, roof '12
Royal LePage Real Estate Serv.
$769,000
61 Felker Avenue, Hamilton, Ontario
3 Bedrooms
2 Bathrooms
1670 Sqft
Property
MLS® Number: 40710221
Address: 61 Felker Avenue
City: Hamilton
Style: Sidesplit
Exterior: Aluminum Siding, Brick Veneer, Metal/Steel Siding
Lot Size: 100.0ft x 70.0ft
Utilities
Central Air: Yes
Heating: Fireplace-wood, Forced Air, Natural Gas
Parking
Parking Spaces: 6
This listing content provided by REALTOR.ca has been licensed by REALTOR® members of The Canadian Real Estate Association.
Property Sale History
Travel and Neighbourhood
82/100Walk Score®
Very Walkable
Wondering what your commute might look like? Get Directions
