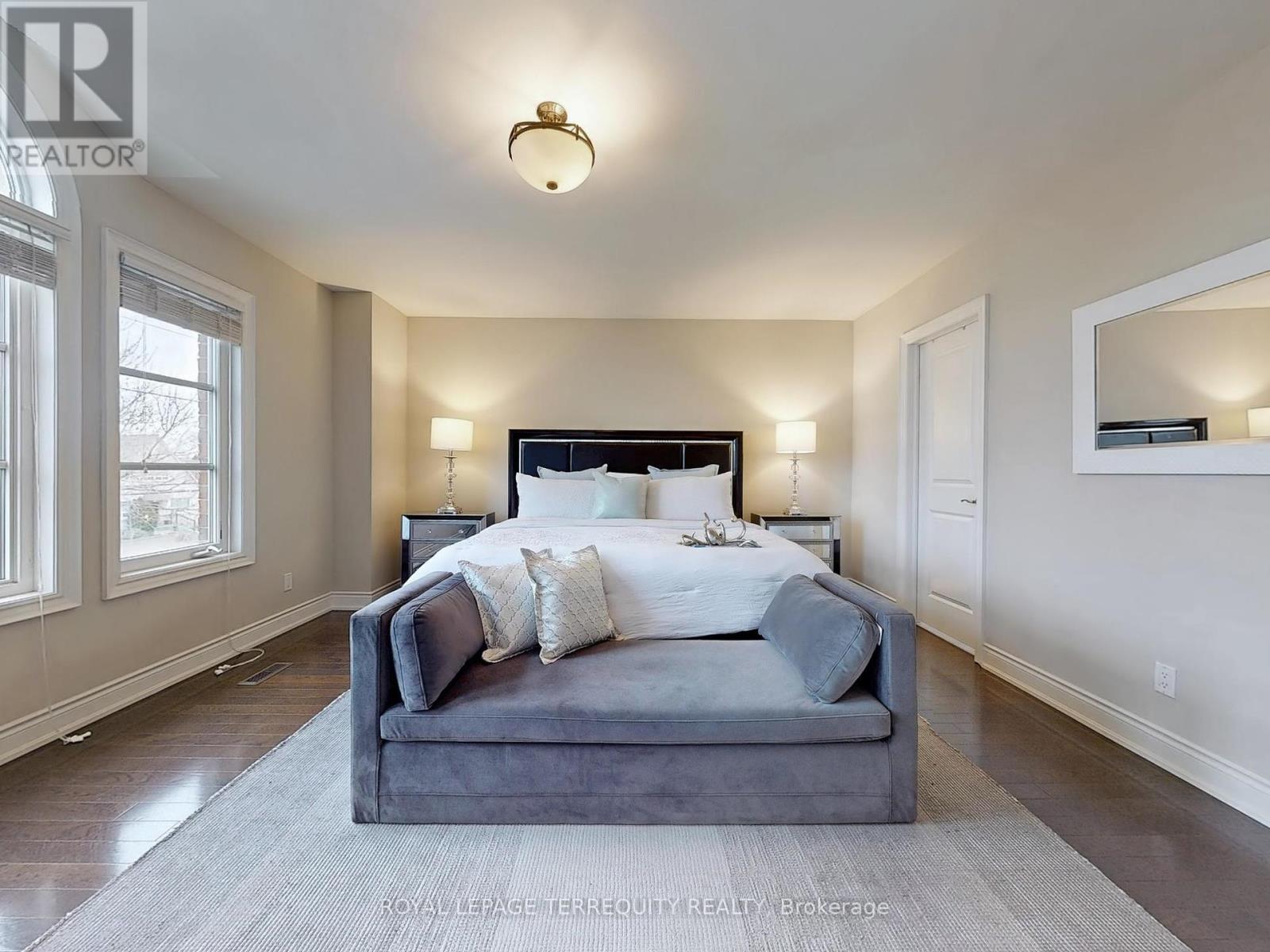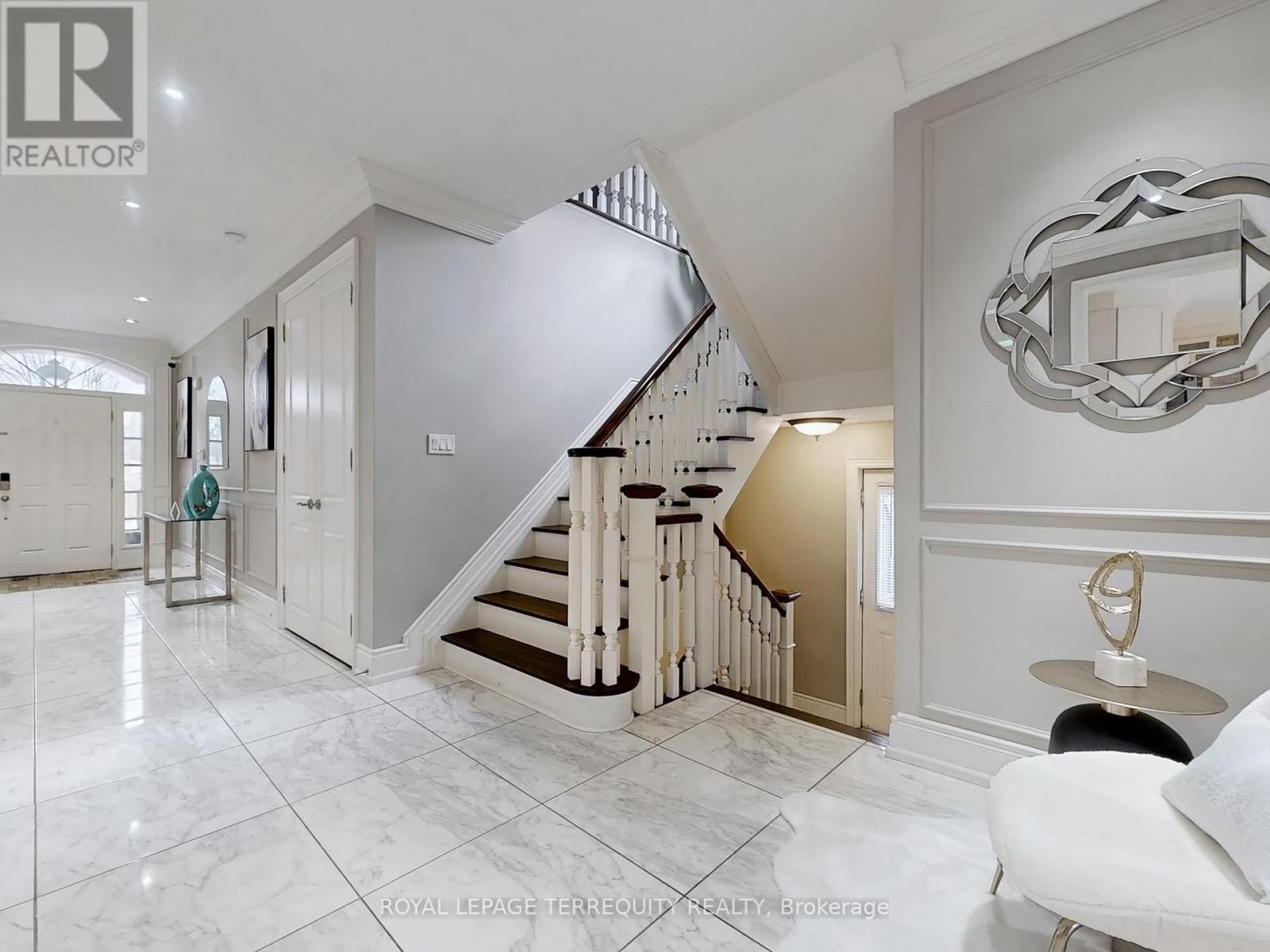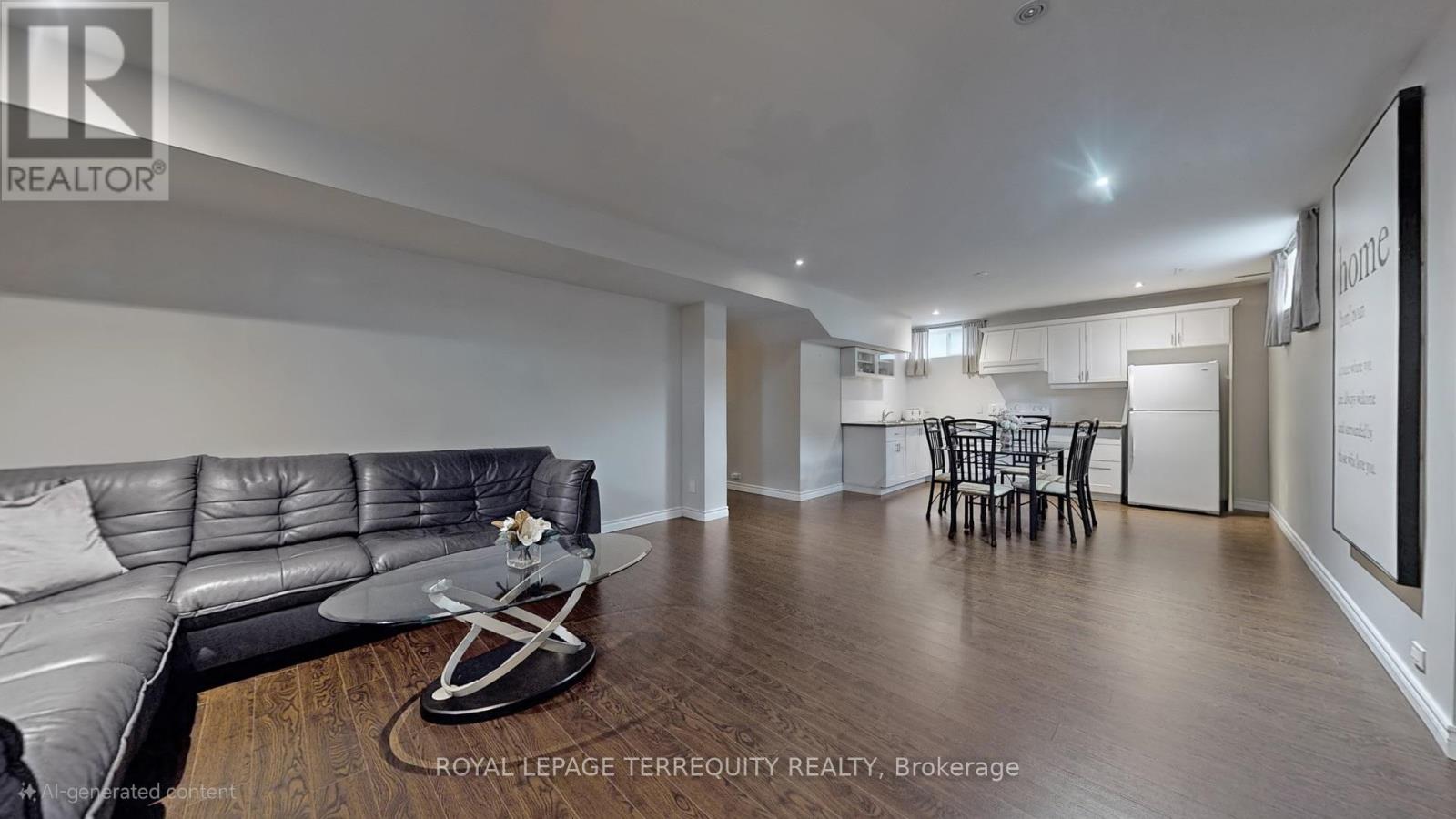Welcome to this stunning custom-built home, where luxury and craftsmanship converge in over 3,150 sq. ft. of sophisticated living space. Designed for both elegance and functionality. This exceptional property features 6 spacious bedrooms, 5 washrooms, and 2 kitchens, complemented by a fully finished basement with a separate entrance-plus approved permits for an additional entry. The main living area showcases soaring 9-foot ceilings, while the family room is adorned with exquisite crown molding and expansive windows that bathe the space in natural light. The impressive 2 x double car garage includes a drive-through to the backyard, a mezzanine workshop, and a car lift, accommodating up to 12 vehicles. Built with ICF insulated walls, this home provides exceptional energy efficiency, soundproofing, and fire resistance for 4 to 6 hours, ensuring safety and durability. Luxury upgrades abound, including a high-end kitchen with sleek porcelain flooring, granite countertops, and two skylights illuminating the hallway upstairs and master bedroom walk-in closet. Recent upgrades by the owner included : 200 Amp electric panel, Owned sump pump system & Owned Furnace. Additional new appliances include an upstairs Fridge (2024), a New Dishwasher (2024) & a Brand-New Washer in the basement. Ideally located just minutes from top-rated schools, parks, Humber River Hospital, Yorkdale Shopping Centre, and major highways 401 & 400. Don't Miss Your Opportunity To View This Gorgeous Custom Home With Expertly Designed Builder !!! (id:52316)
ROYAL LEPAGE TERREQUITY REALTY
$2,379,999
84 WENDELL AVENUE, Toronto, Ontario
6 Bedrooms
5 Bathrooms
3500 Sqft
Property
MLS® Number: W12049561
Address: 84 WENDELL AVENUE
City: Toronto
Exterior: Brick
Utilities
Central Air: Yes
Heating: Forced Air, Natural Gas
Parking
Parking Spaces: 12
This listing content provided by REALTOR.ca has been licensed by REALTOR® members of The Canadian Real Estate Association.
Property Sale History
Travel and Neighbourhood
63/100Walk Score®
Somewhat Walkable
Wondering what your commute might look like? Get Directions




















































