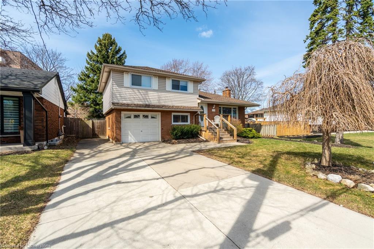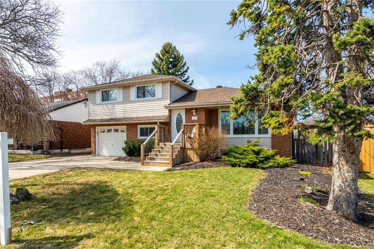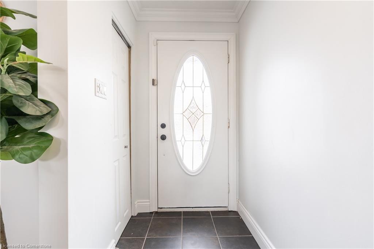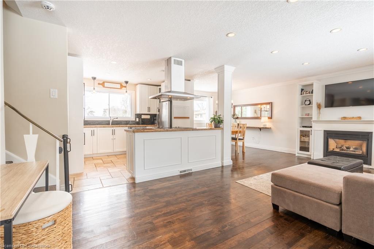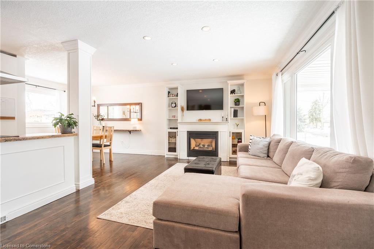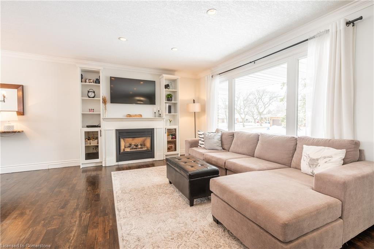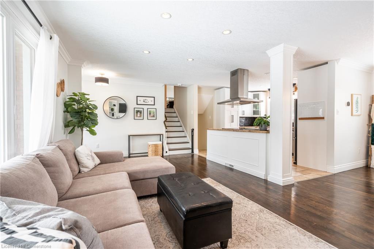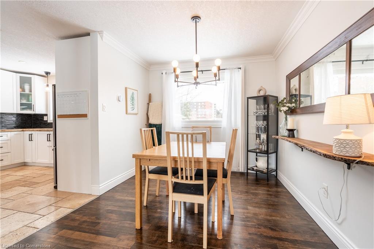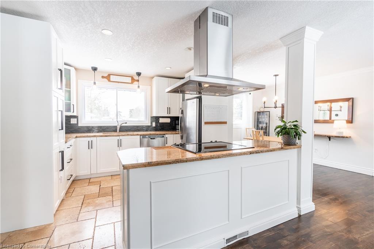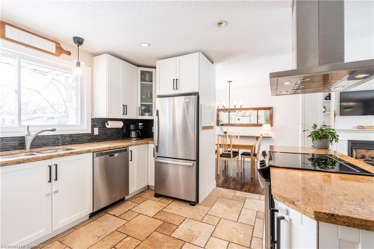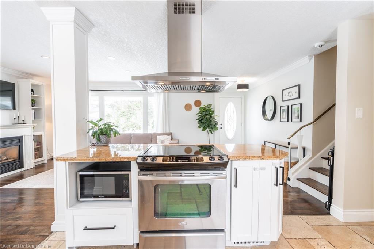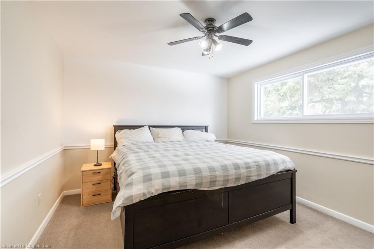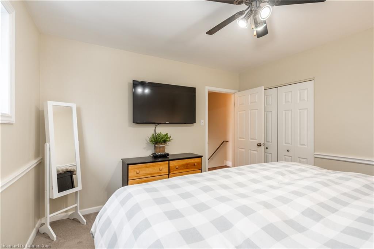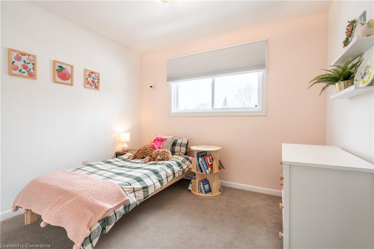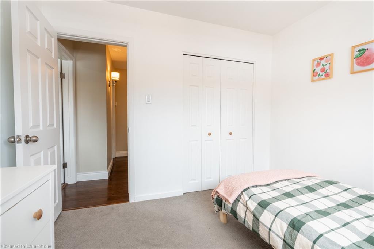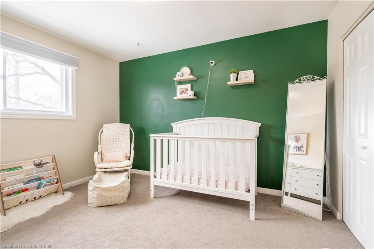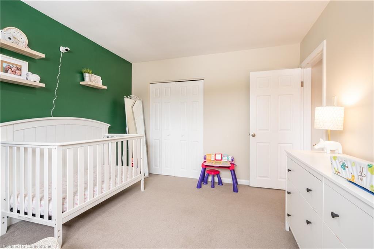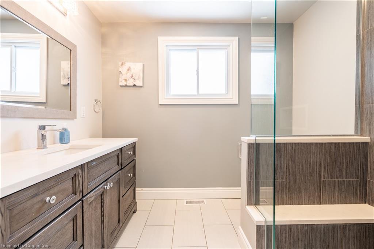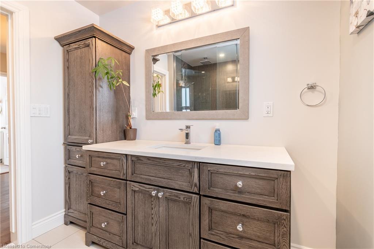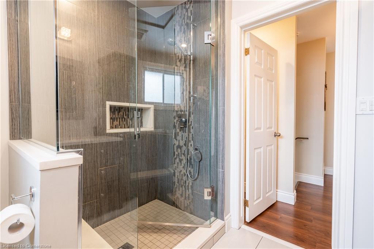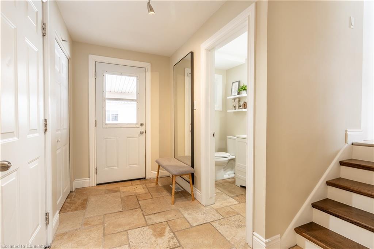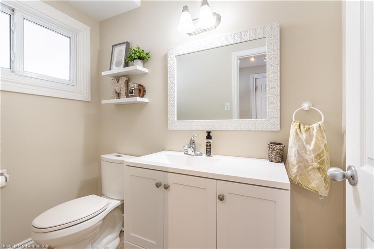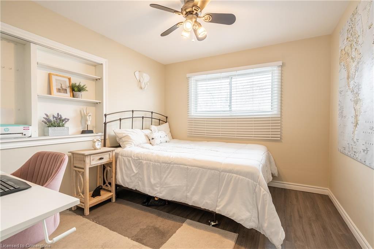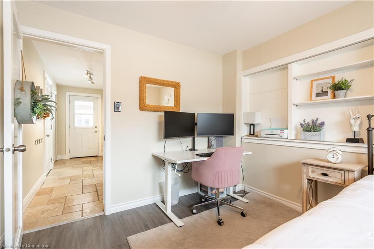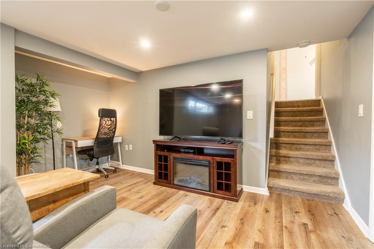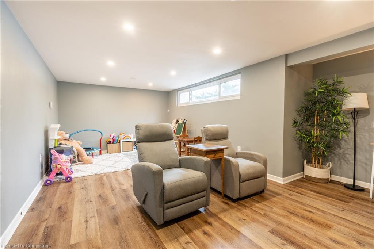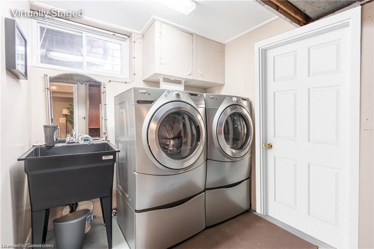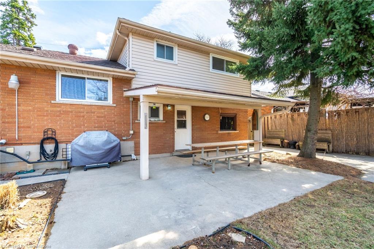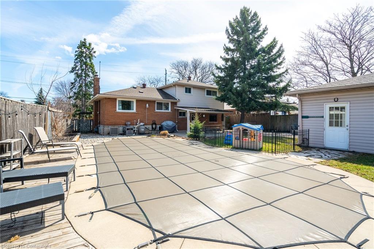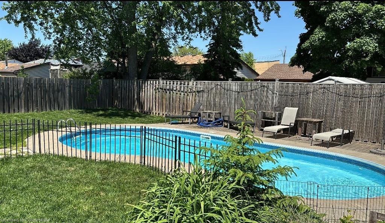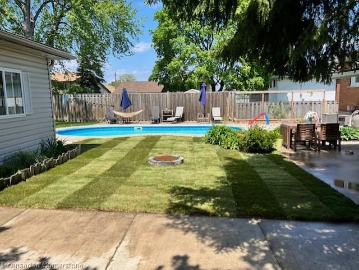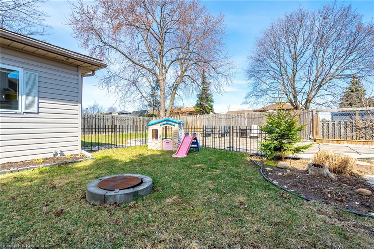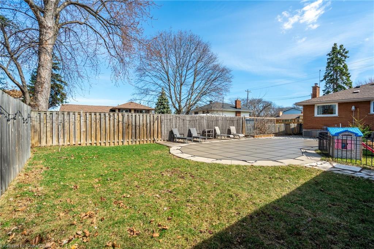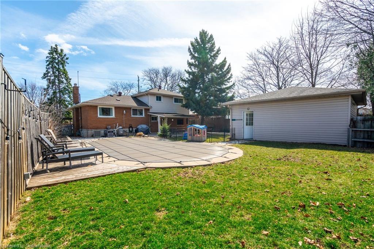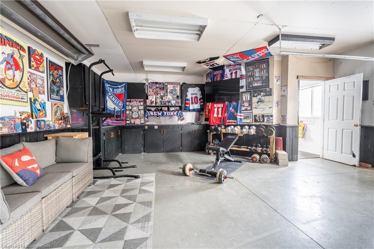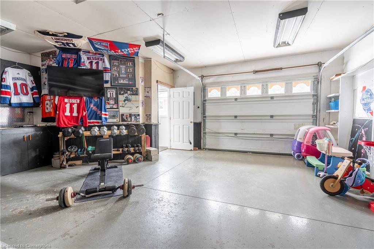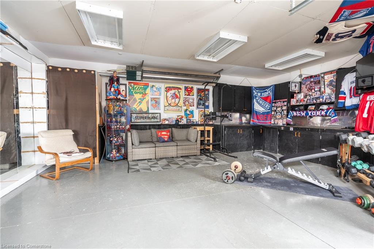This beautifully maintained 4 bedroom, 2 bathroom side-split home offers 1,462 sq. ft. of above ground living space and is nestled in a fantastic East Mountain location—just steps from schools, shopping, and the scenic mountain brow. Step inside to an open-concept main floor, where the spacious kitchen is a chef’s dream, featuring ample cabinetry, granite countertops, and plenty of prep space. The dining and living rooms showcase hardwood floors, a cozy gas fireplace with built-in shelves, and large windows that fill the space with natural light. A few steps down, you’ll find a versatile fourth bedroom, a convenient powder room, and inside entry from the extended garage. Sliding doors lead directly to the backyard patio. The lower level provides exceptional flexibility, featuring a guest bedroom/office/family room, an additional office/exercise space, and tons of storage in the crawl space. Upstairs, the three spacious bedrooms are complemented by a gorgeous, renovated main bathroom. The private backyard oasis is designed for both relaxation and entertainment. The inground pool promises endless summer fun, while the detached workshop/games room (over 500 sq. ft.) is fully equipped with 110/240V service, its own electrical panel, and a radiant gas heater for year-round use. With a prime location, incredible living space, and a backyard built for fun, this home won’t last long.
RE/MAX Escarpment Golfi Realty Inc.
$879,900
118 Princeton Drive, Hamilton, Ontario
4 Bedrooms
2 Bathrooms
1462 Sqft
Property
MLS® Number: 40713208
Address: 118 Princeton Drive
City: Hamilton
Style: Sidesplit
Exterior: Aluminum Siding, Brick
Lot Size: 119.35ft x 55.0ft
Utilities
Central Air: Yes
Heating: Forced Air, Natural Gas
Parking
Parking Spaces: 5
This listing content provided by REALTOR.ca has been licensed by REALTOR® members of The Canadian Real Estate Association.
Property Sale History
Travel and Neighbourhood
65/100Walk Score®
Somewhat Walkable
Wondering what your commute might look like? Get Directions
