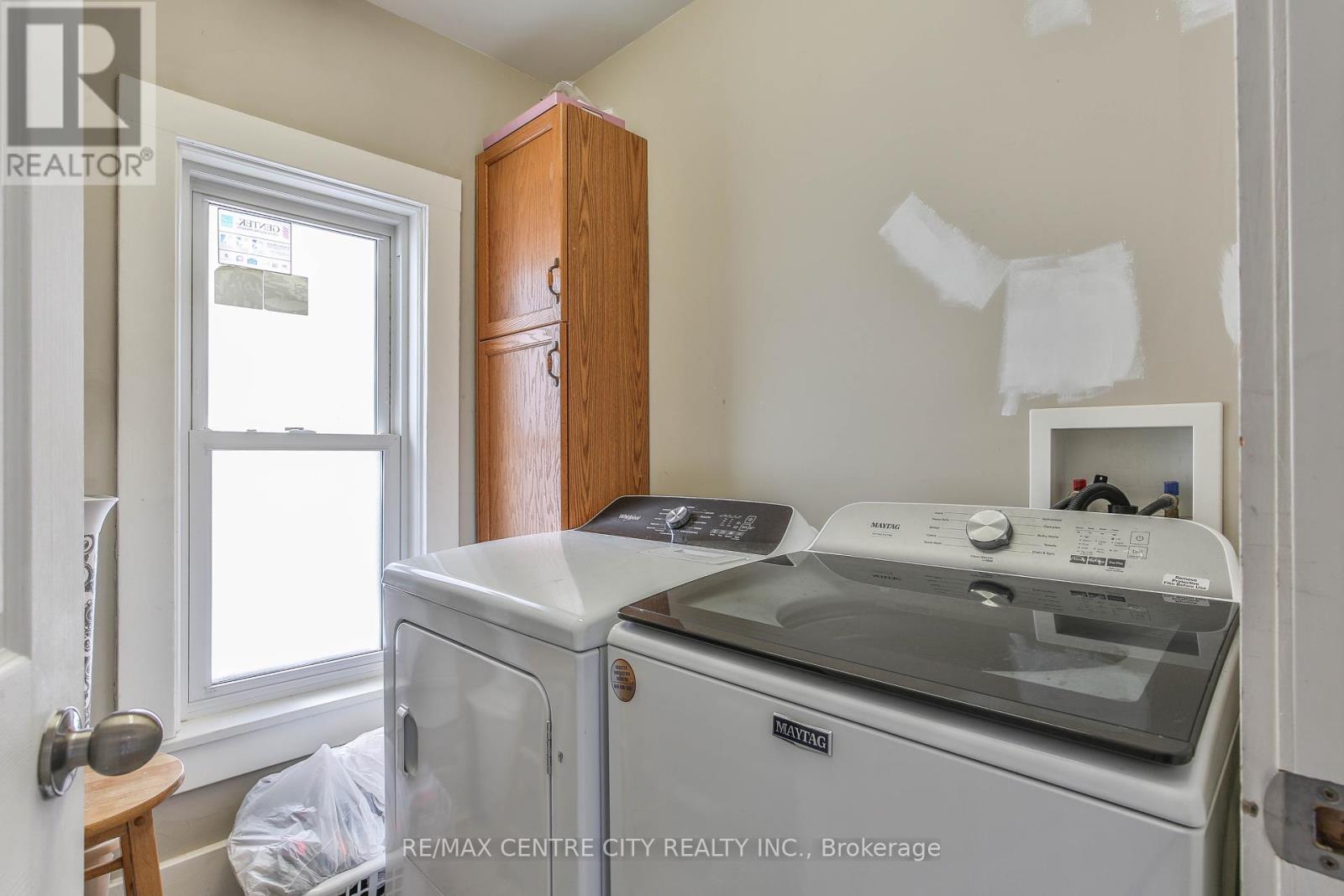This is a great opportunity for a turnkey family home in a desirable part of Aylmer. This property is perfectly situated within walking distance to all 3 public schools. The main floor features large open livingroom, kitchen with island, separate dining room, laundry room and 2pc bath, the second level has 3 bedroom and full bathroom. The basement features a 4th bedroom and ample room for storage. Additionally there is an attached garage with 220 outlets, storage shed and private back yard for summer enjoyment. All measurements as per iGuide floor plan as seen in photos. (id:52316)
RE/MAX CENTRE CITY REALTY INC.
$525,000
24 FOURTH AVENUE, Aylmer, Ontario
4 Bedrooms
2 Bathrooms
Property
MLS® Number: X11986746
Address: 24 FOURTH AVENUE
City: Aylmer
Exterior: Aluminum siding
Utilities
Central Air: Yes
Heating: Forced Air, Natural Gas
Parking
Parking Spaces: 4
This listing content provided by REALTOR.ca has been licensed by REALTOR® members of The Canadian Real Estate Association.
Property Sale History
Travel and Neighbourhood
Wondering what your commute might look like? Get Directions




































