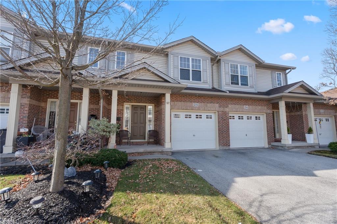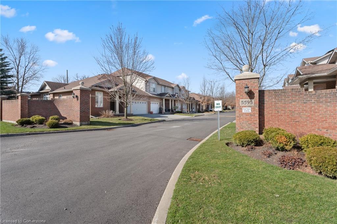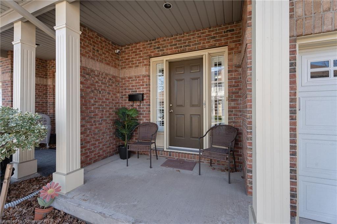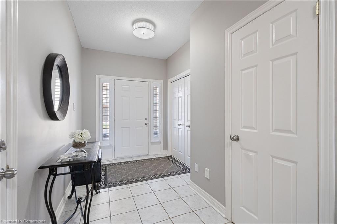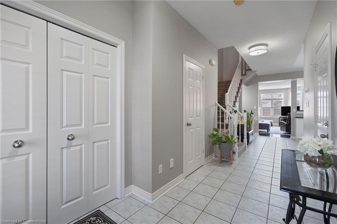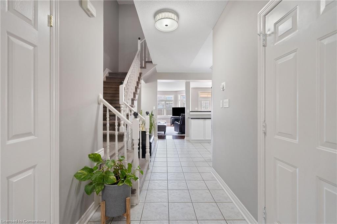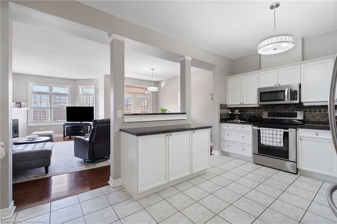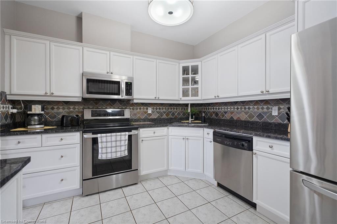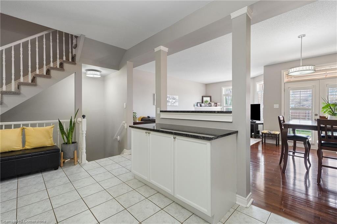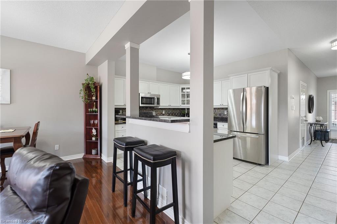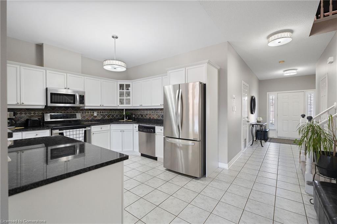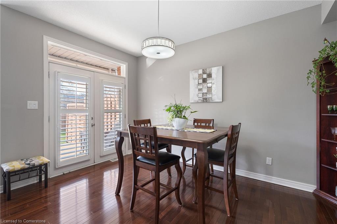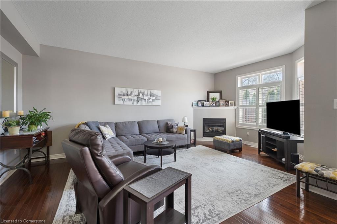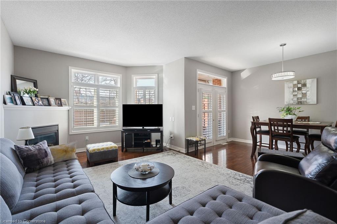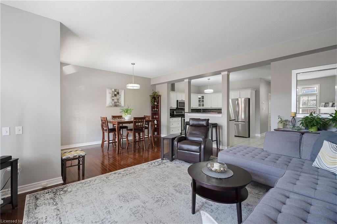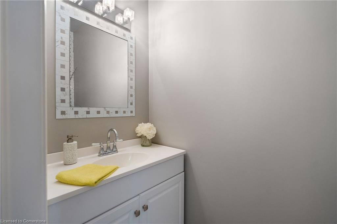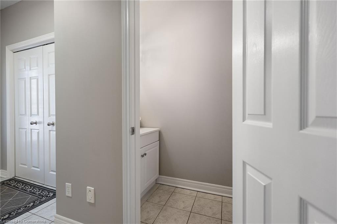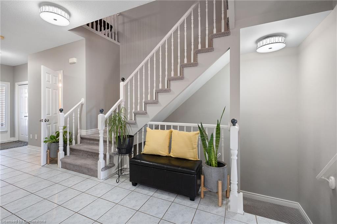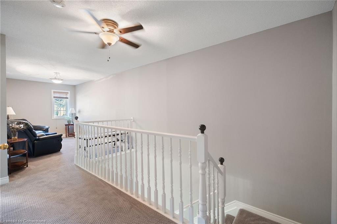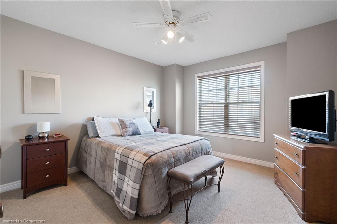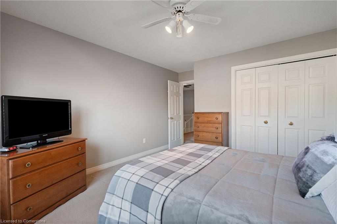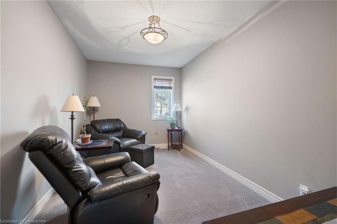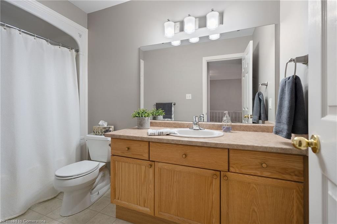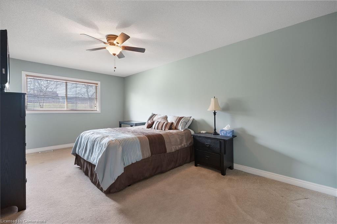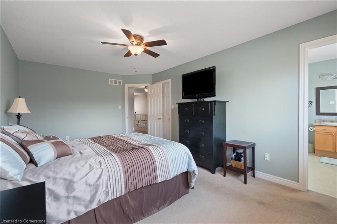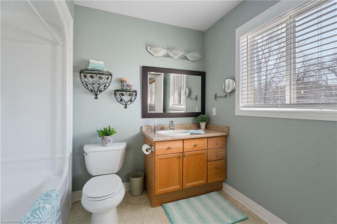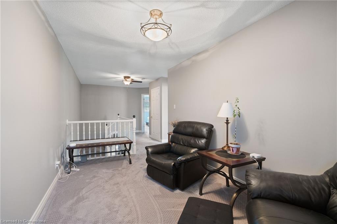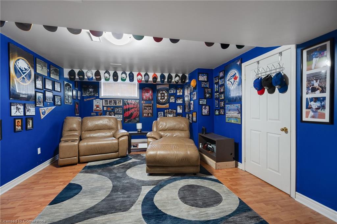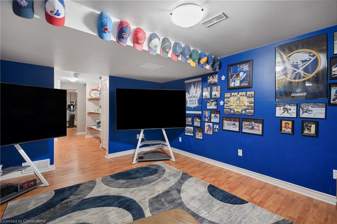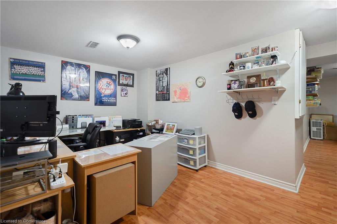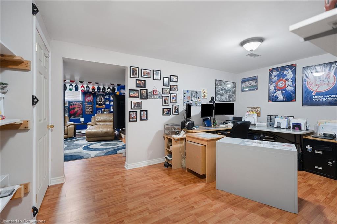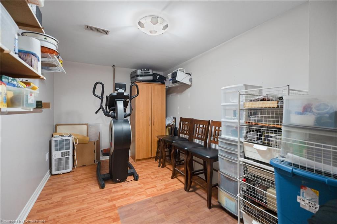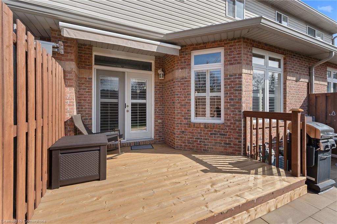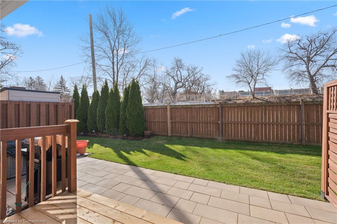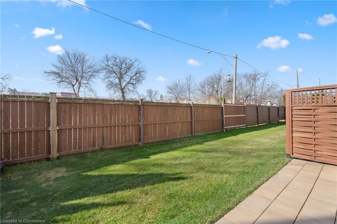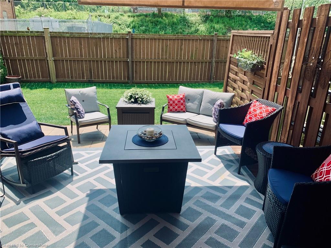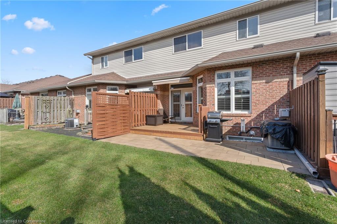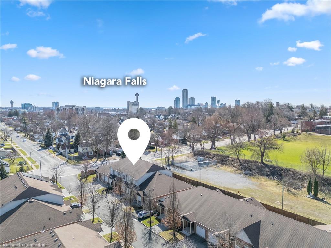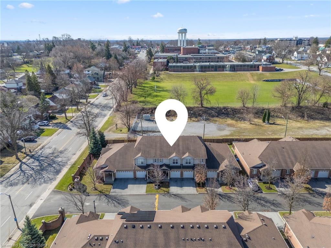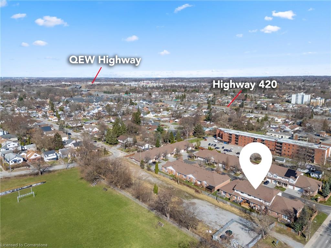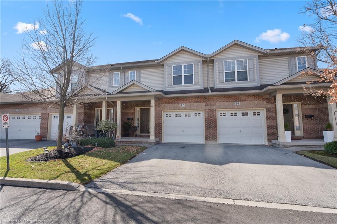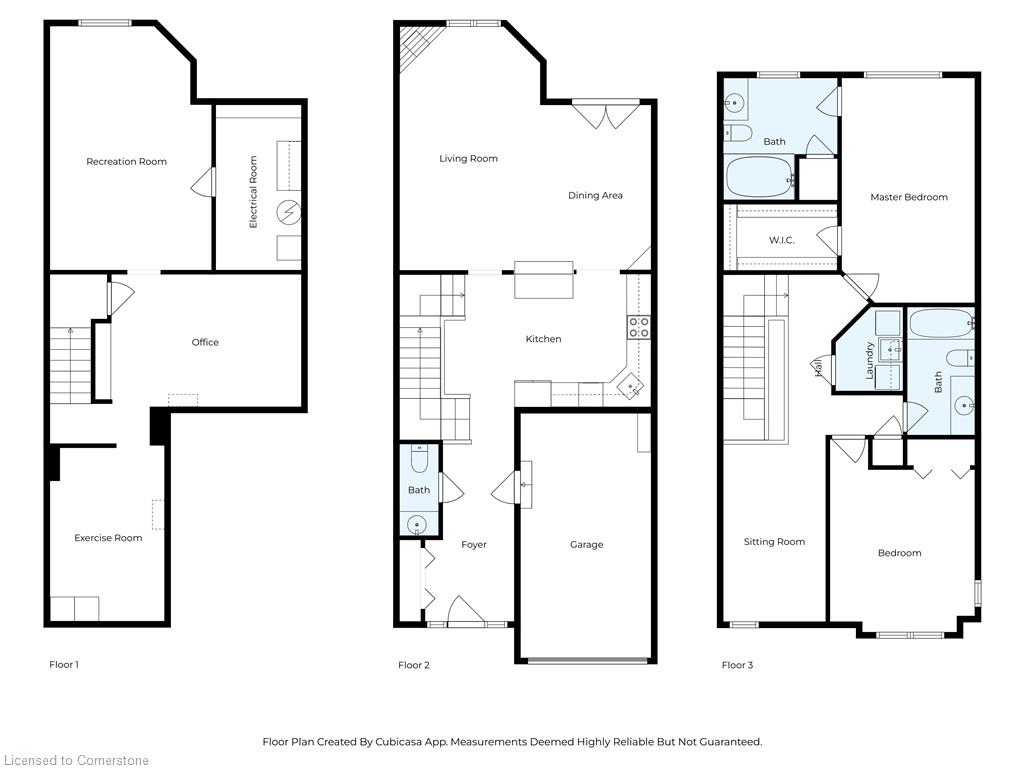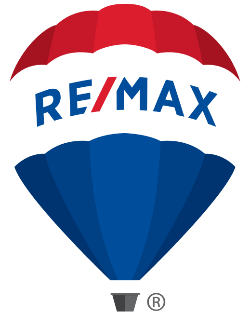FANTASTIC 2-STOREY CONDO TOWNHOUSE! This home is finished top to bottom and has been impeccably maintained offering a 3 bedroom floor plan (3rd bedroom is currently an open concept loft), 2.5 baths, finished basement and attached garage. The main floor features big & bright windows, spacious foyer with 2-piece powder room, access to the garage, over sized kitchen with granite countertops and stainless steel appliances. Main floor also offers a large living room/dining room with gas fireplace and walk-out to your private deck and patio. Second floor features 2 generously sized bedrooms, open concept loft that could easily be converted to a 3rd bedroom, main 4-piece bath, laundry room with laundry tub, primary suite with walk-in closet and private 4-piece ensuite. Basement level is finished with a storage area, office/den and family room that could be a 3rd/4th bedroom plus rough-in for a 4th bathroom. All kitchen appliances plus washer & dryer included. Quick & easy access to the QEW Highway to Fort Erie/Toronto and the 420 Highway to the Rainbow Bridge/USA. Walking distance to the Lundy’s Lane shopping corridor with restaurants, banking, groceries, pharmacies and more. You won’t be disappointed!
RE/MAX Niagara Realty Ltd.
$575,000
25 - 5595 Drummond Road, Niagara Falls, Ontario
3 Bedrooms
3 Bathrooms
1711 Sqft
Property
MLS® Number: 40714262
Address: 25 - 5595 Drummond Road
City: Niagara Falls
Style: Two Story
Exterior: Brick Veneer, Vinyl Siding
Utilities
Central Air: Yes
Heating: Forced Air, Natural Gas
Parking
Parking Spaces: 2
This listing content provided by REALTOR.ca has been licensed by REALTOR® members of The Canadian Real Estate Association.
Property Sale History
Travel and Neighbourhood
60/100Walk Score®
Somewhat Walkable
Wondering what your commute might look like? Get Directions
