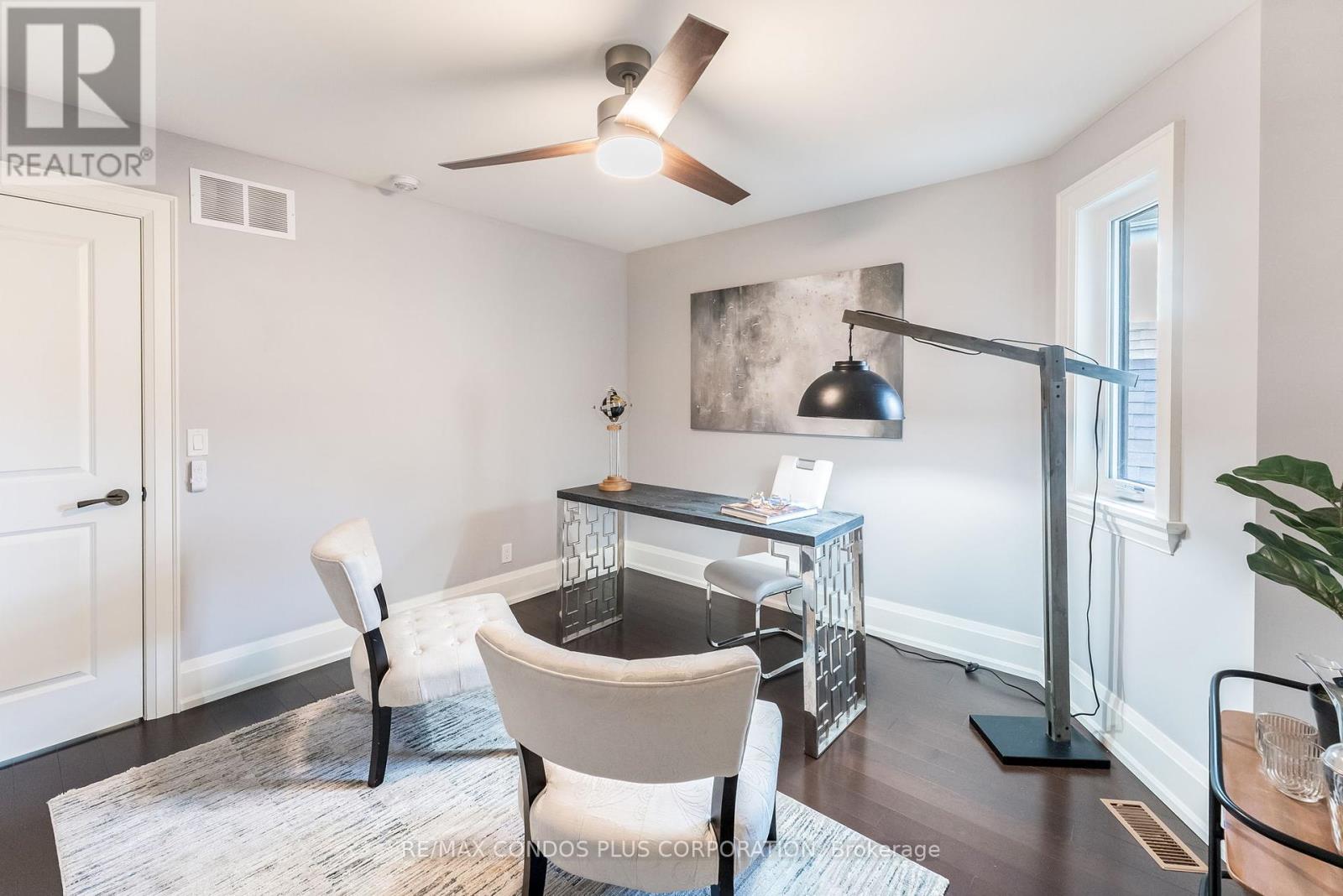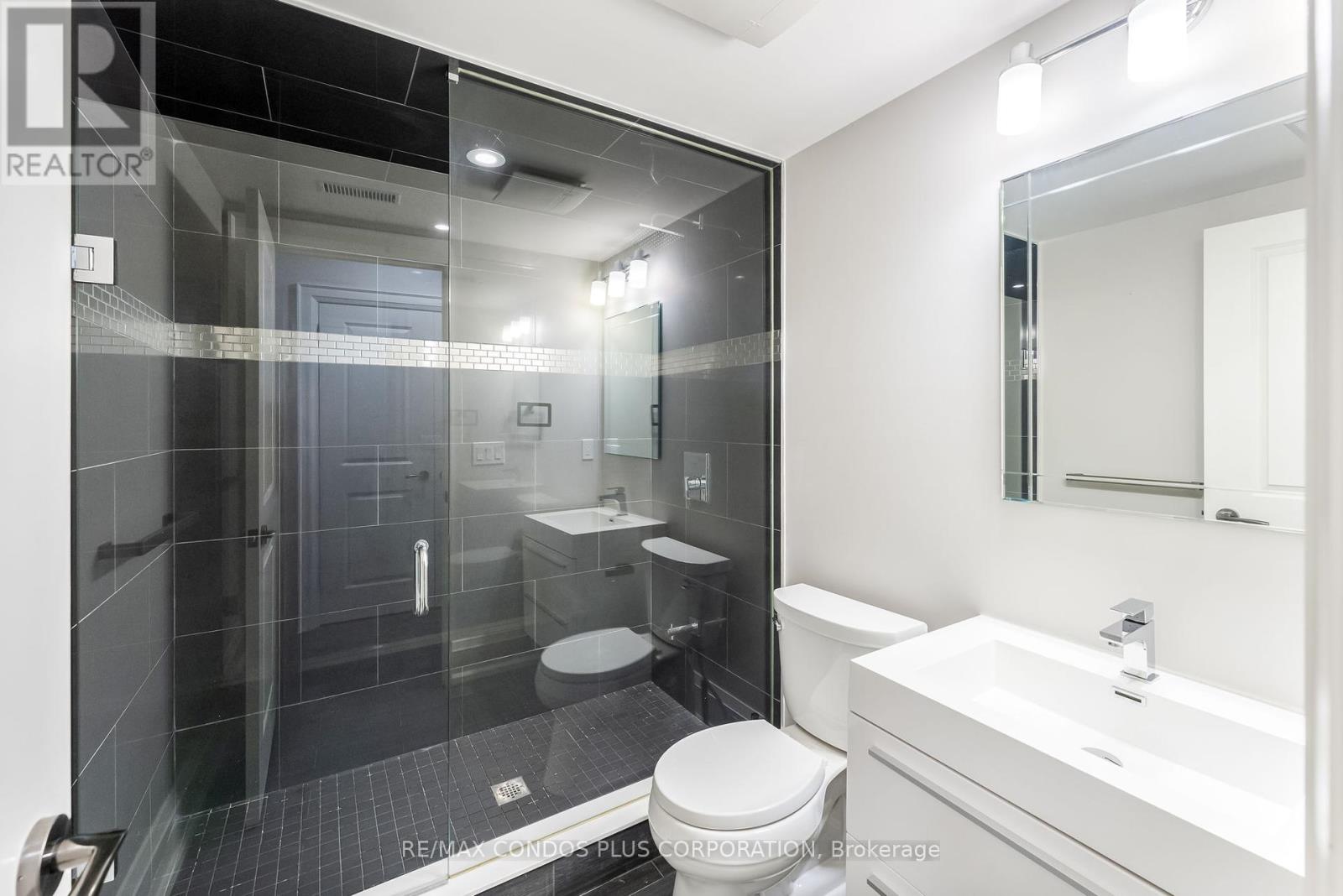Absolute Dream Home! This custom-built, three-storey home seamlessly blends elegance and functionality. Nestled in a family-friendly neighborhood, just a short walk to the upcoming Eglinton Subway Line. The formal living and dining rooms create an inviting atmosphere for refined entertaining, while the chefs kitchen is a culinary delight with granite countertops, a custom range hood, a stylish backsplash, and a convenient breakfast bar. The family room flows effortlessly to a stunning wooden deck, leading to a fully fenced yard, perfect for hosting social gatherings or enjoying a peaceful retreat. The primary bedroom, featuring a built-in wall unit, a large closet, and a luxurious spa-like ensuite adorned with natural stone finishes. Two additional sunlit bedrooms provide ample space and storage for family or guests. The third-floor retreat includes a private bathroom, 2 skylights and two bonus rooms that offer endless possibilities. Use as home office, playroom, additional living space, 2 additional bedrooms or easily convert into a second primary bedroom. The lower level adds to the home's versatility with a rough-in for a kitchen, a separate entrance, and convenient access to the built-in garage. Take a virtual tour today and fall in love with your future dream home! (id:52316)
RE/MAX CONDOS PLUS CORPORATION
$1,549,000
17 HAVERSON BOULEVARD, Toronto, Ontario
3 Bedrooms
5 Bathrooms
Property
MLS® Number: W12066798
Address: 17 HAVERSON BOULEVARD
City: Toronto
Exterior: Stone, Stucco
Utilities
Central Air: Yes
Heating: Forced Air, Natural Gas
Parking
Parking Spaces: 2
This listing content provided by REALTOR.ca has been licensed by REALTOR® members of The Canadian Real Estate Association.
Property Sale History
Travel and Neighbourhood
59/100Walk Score®
Somewhat Walkable
Wondering what your commute might look like? Get Directions






































