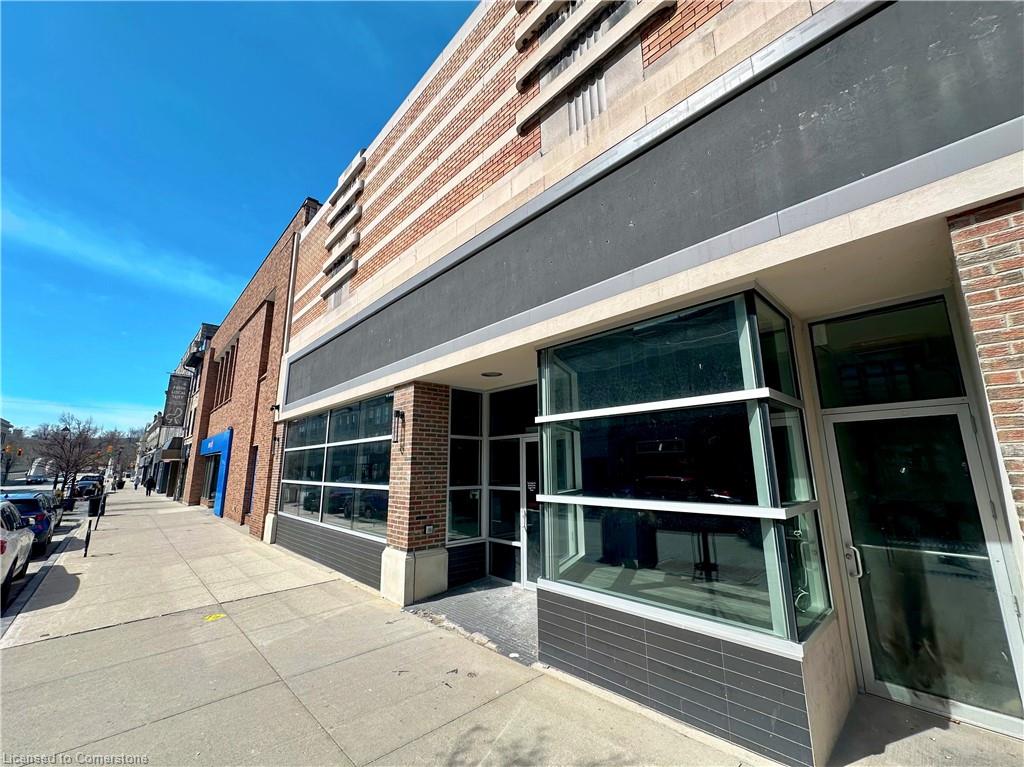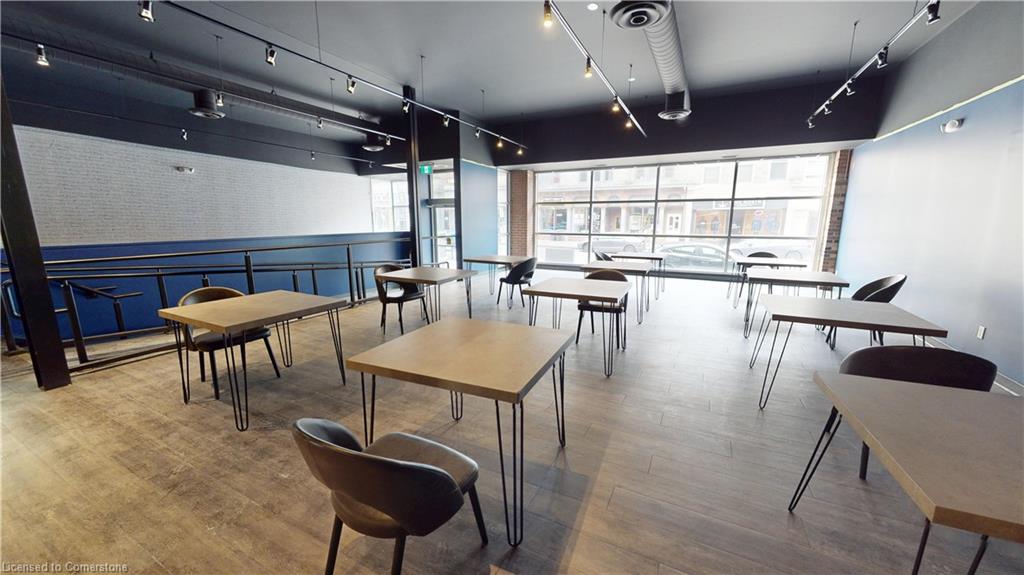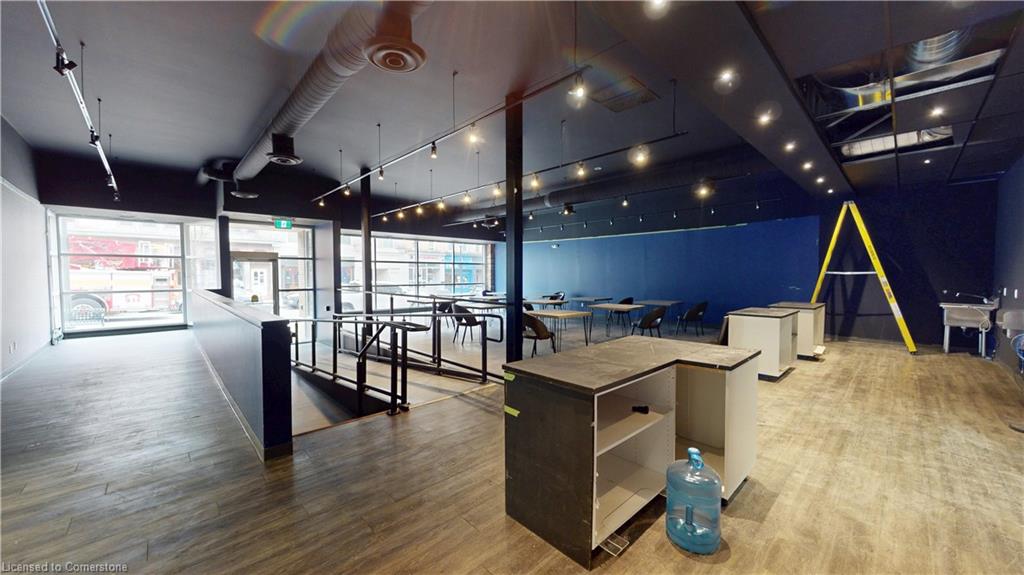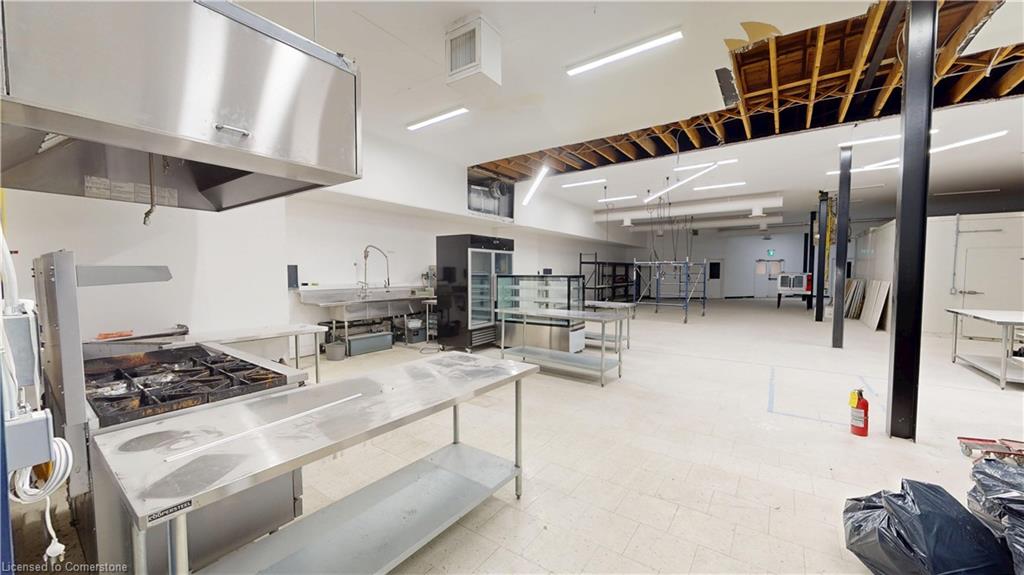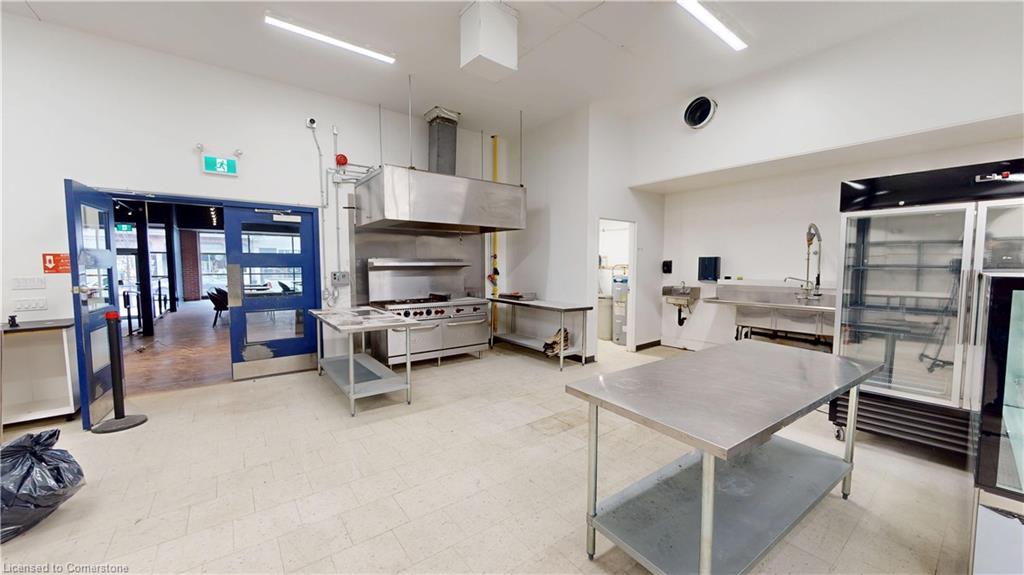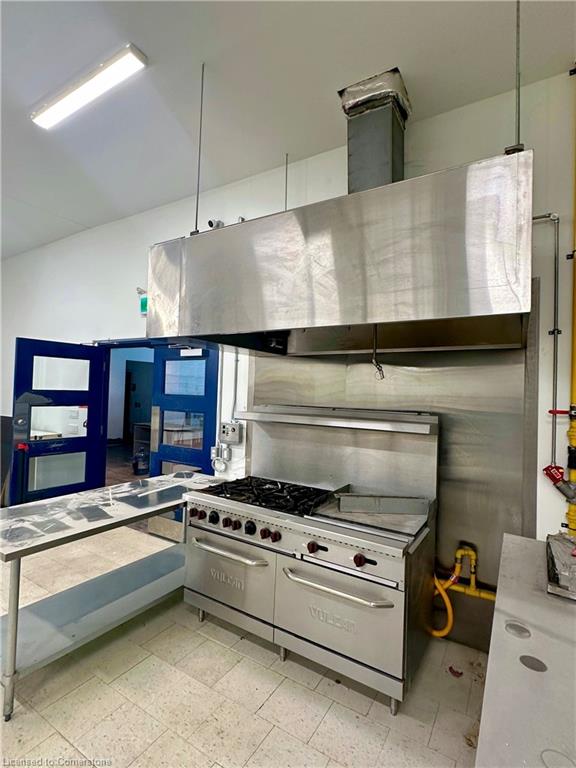Prime restaurant space available for lease in the heart of Galt with exceptional frontage onto Main Street and fantastic exposure to both pedestrian and vehicle traffic. 3,200 SF with a capacity of up to 95 people. The space features a demised kitchen (including a Vulcan gas cooktop/griddle/oven combo with a 6’ hood, vent and MUA. There are two large glass front display freezers, a 10 x 10 walk-in cooler room, a dishwasher, grease traps, multiple stainless prep tables, and two additional vented Vulcan ovens (also gas). There are 4 washrooms (3 for patrons) and one staff washroom off the kitchen. There is also a full barrier free washroom, as well as a long slow entrance ramp from the street. The ceilings are 12’-6” throughout, with various bulkheads. There are large sinks, hand sinks, a dedicated water softener, and a corridor off the kitchen which leads to the roll-up door loading bay at the back alley. The large front window can be changed out to two insulated roll-up doors, which open to the street adjacent to the BIA Stage all summer while the street is closed. Parking is available in a lot behind the building and several more within a few blocks. An ideal setup for an experienced operator to make cosmetic changes and establish their own food concept.
CUSHMAN & WAKEFIELD WATERLOO REGION LTD.
$21
52-58 Main Street, Cambridge, Ontario
0 Bedrooms
3200 Sqft
This listing content provided by REALTOR.ca has been licensed by REALTOR® members of The Canadian Real Estate Association.
Property Sale History
Travel and Neighbourhood
99/100Walk Score®
Walker's Paradise
