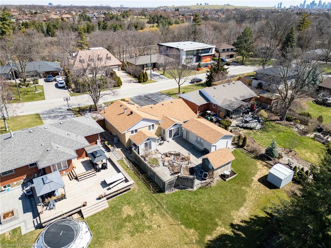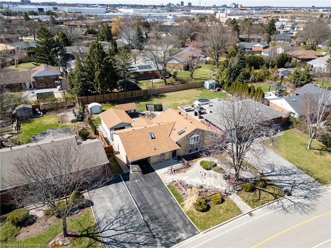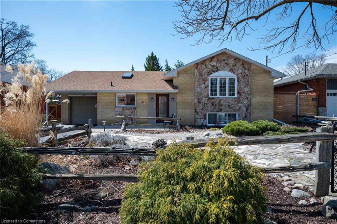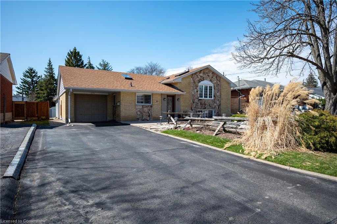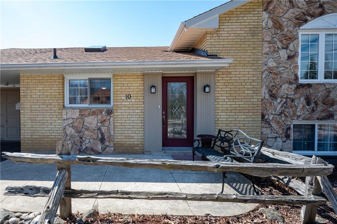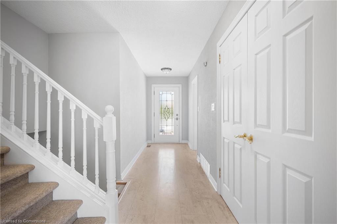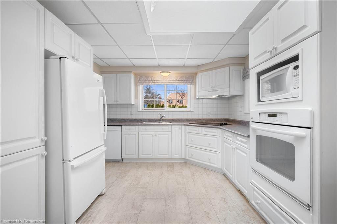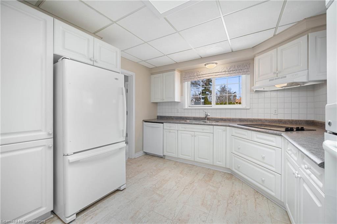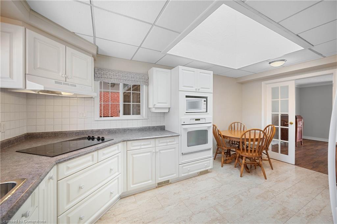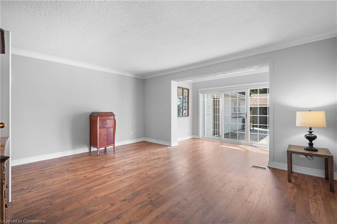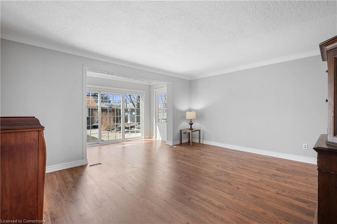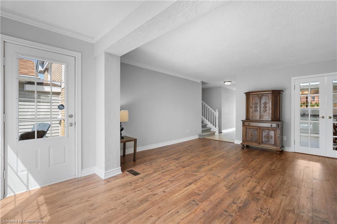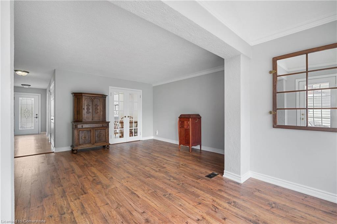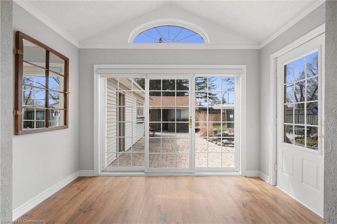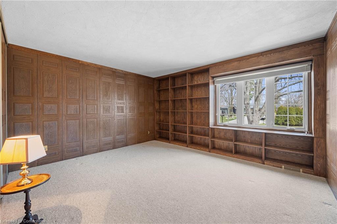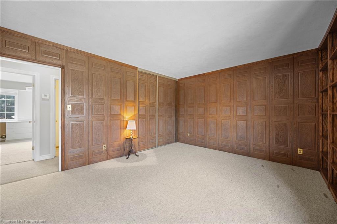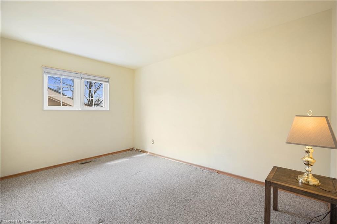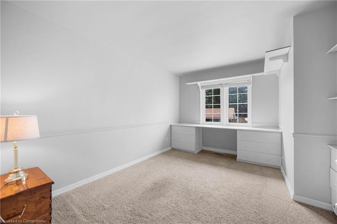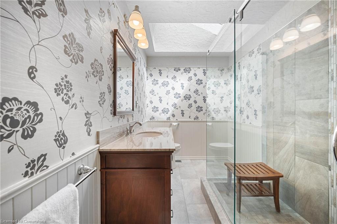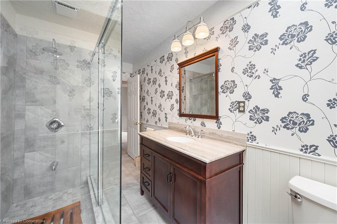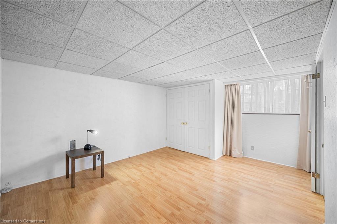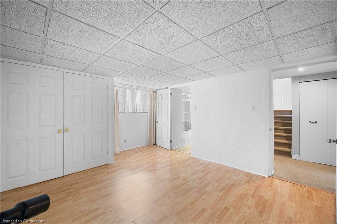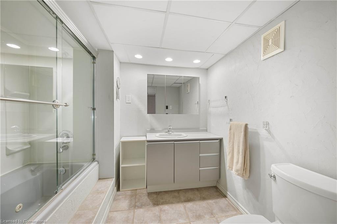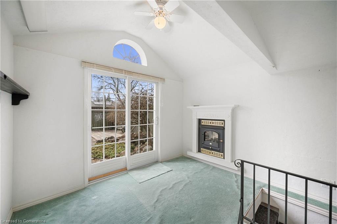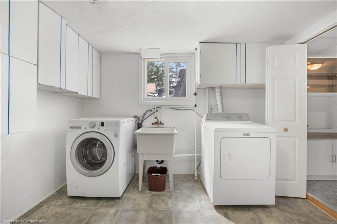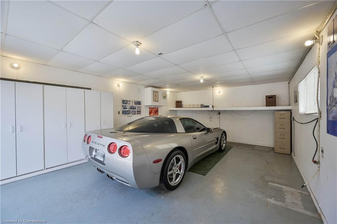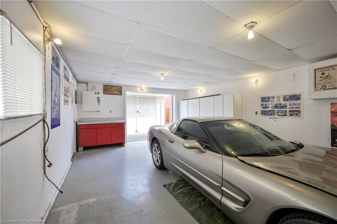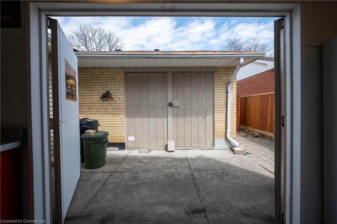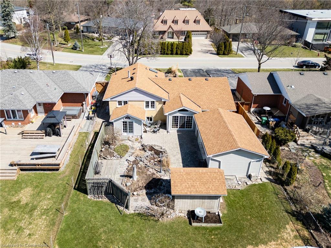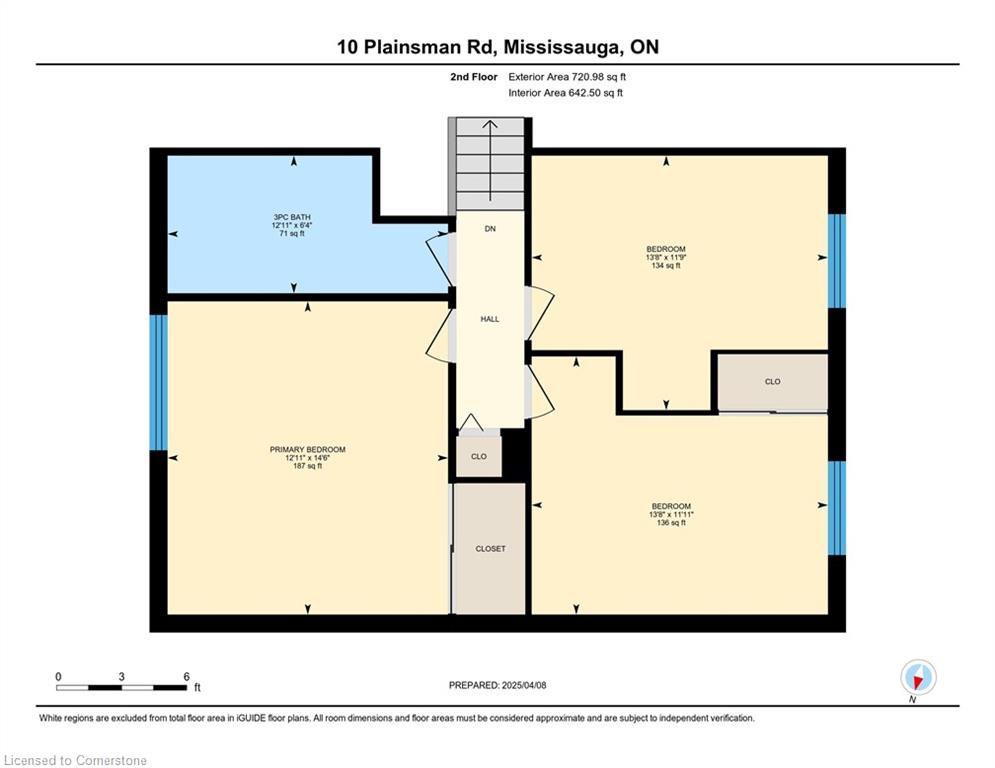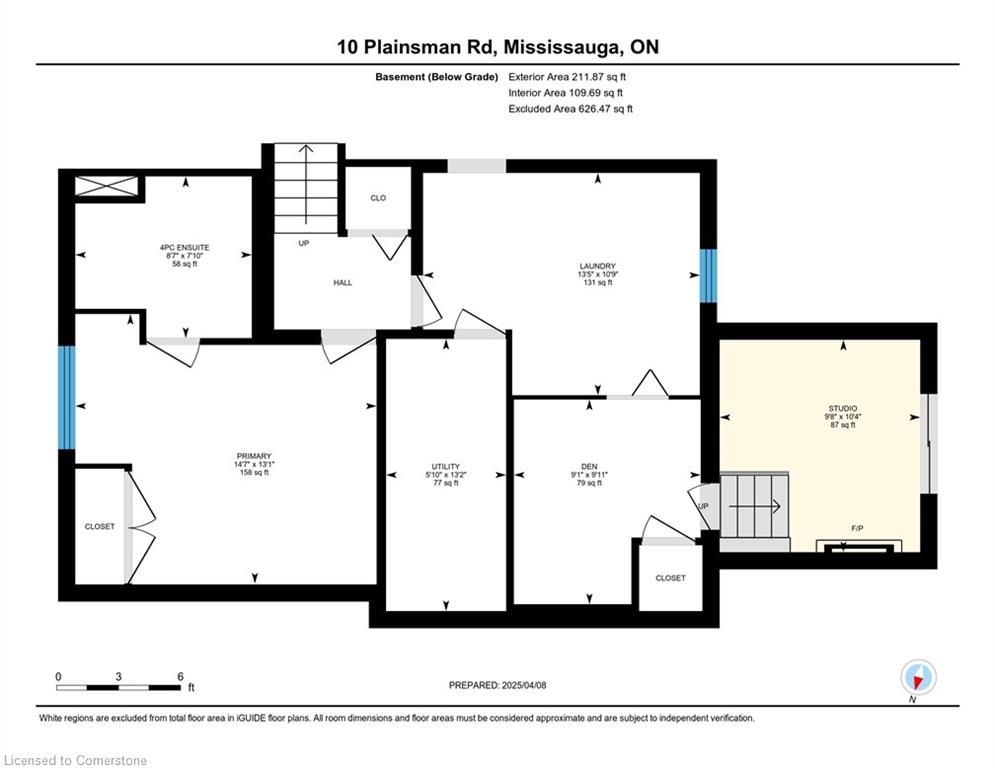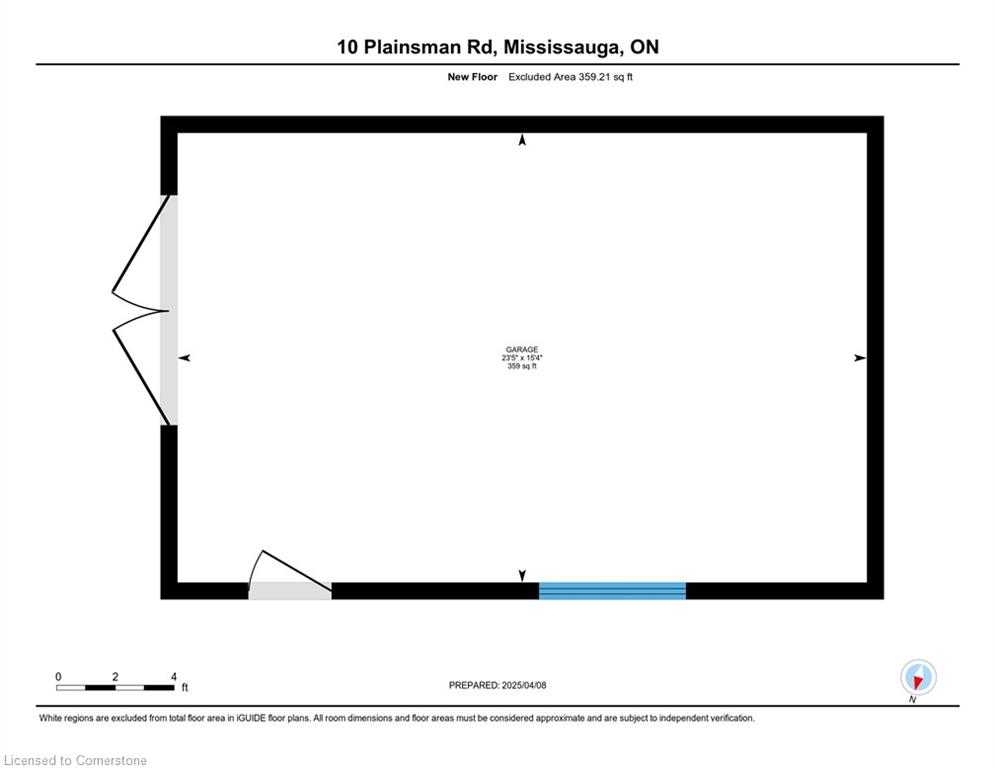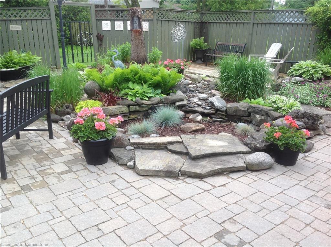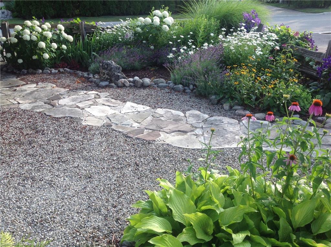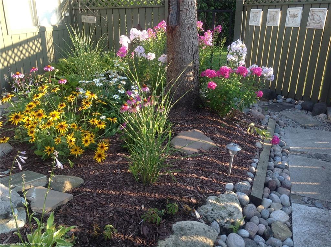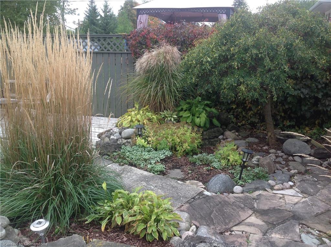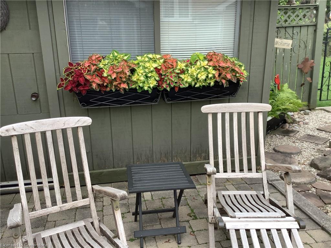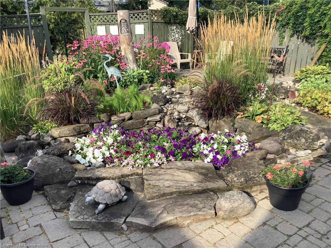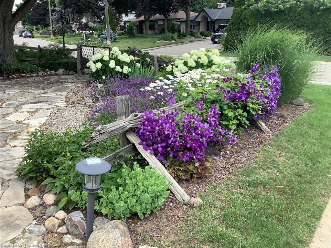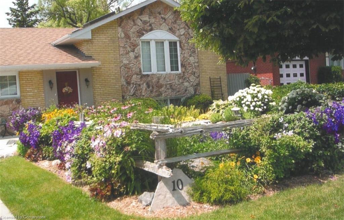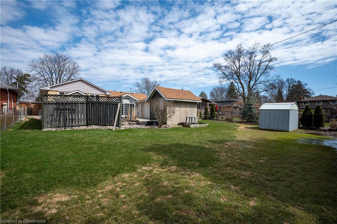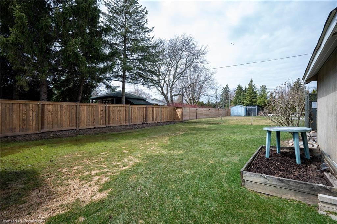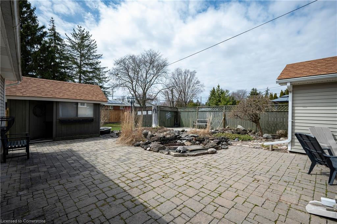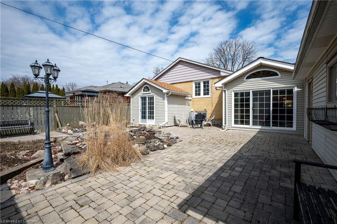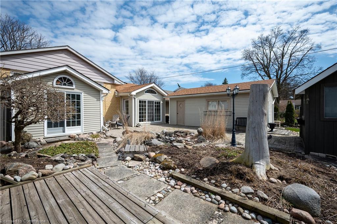This 5 bedroom Streetsville home is an absolute gem and has been loved and updated by one owner since 1978! It sits on a huge, private lot - 64 x 150 ft (0.22 acres)! The bright Eat-in Kitchen has a built in oven, glass stovetop, dishwasher, lots of cabinets, large pantry and is flooded with natural light w/ windows on 2 sides and skylight! The LR has been modernized with updated trim, crown moulding and laminate flooring. The atrium addition impresses with a vaulted ceiling, window wall, a fantastic view year round and a w/o to the private courtyard. Its manicured gardens and interlocking patio provide the perfect serene setting. Award winning gardens at both the front and the back! The 4th bedroom could also be a studio/home office with a private entrance from the back patio. It has a cathedral ceiling and electric fireplace for year round enjoyment. The walk down to the den (currently a walk-in closet) leads to an ideal guest or large in-law suite with a spacious laundry, 5th bedroom with a full sized window, closet and a 4 piece bath with a relaxing whirlpool tub. Upper floor has 3 large bedrooms with original hardwood flooring. The bathroom has been beautifully renovated with a new vanity, spacious walk-in shower with glass doors and a large skylight provides bright, natural lighting. The main garage is 24’ long with drive through access to a second, detached, potential "mechanic’s dream” garage/workshop (23’5” x 15’4”). It is insulated, has floor drain for washing your toy and separate electrical with a 240 volt plug for welding or perfect for an electric car charger. Smaller detached “She Shed"/workshop is also insulated and has hydro. 3rd shed is perfect for garden tools, lawn mower etc... Updates include: Casement windows, interior and exterior doors, upper bathroom, furnace and CAC. There is also a bonus 500 sqft crawl space off the laundry room for plenty of storage.
RE/MAX TWIN CITY REALTY INC., BROKERAGE
$1,250,000
10 Plainsman Road, Mississauga, Ontario
5 Bedrooms
2 Bathrooms
2015 Sqft
Property
MLS® Number: 40712637
Address: 10 Plainsman Road
City: Mississauga
Style: Sidesplit
Exterior: Brick Veneer, Stone, Vinyl Siding
Lot Size: 150.23ft x 64.09ft
Utilities
Central Air: Yes
Heating: Forced Air, Natural Gas
Parking
Parking Spaces: 6
This listing content provided by REALTOR.ca has been licensed by REALTOR® members of The Canadian Real Estate Association.
Property Sale History
Travel and Neighbourhood
56/100Walk Score®
Somewhat Walkable
Wondering what your commute might look like? Get Directions
