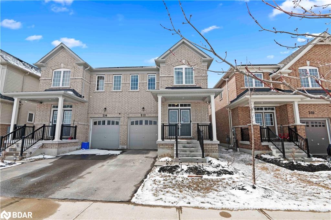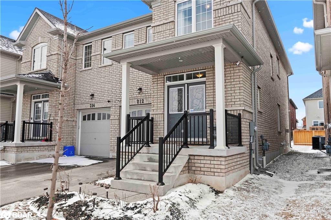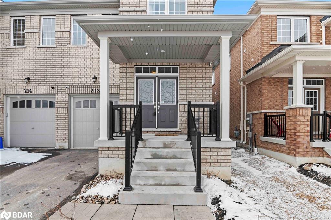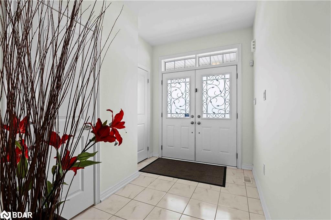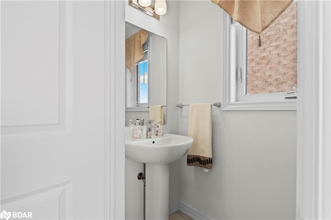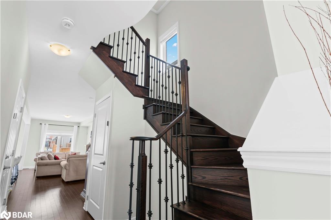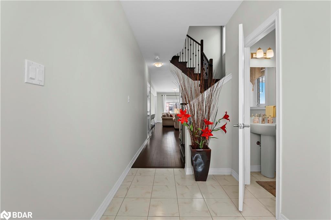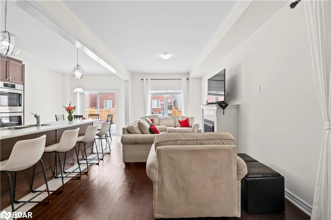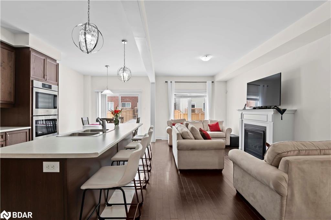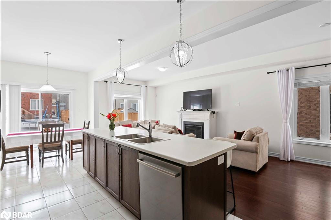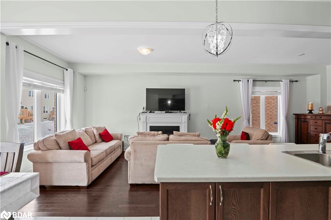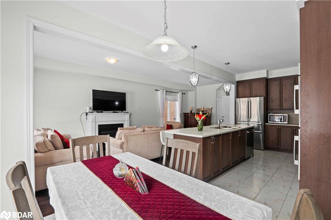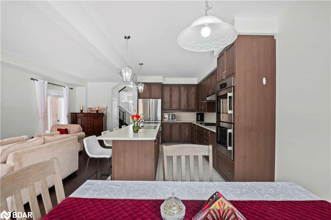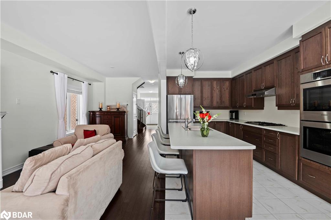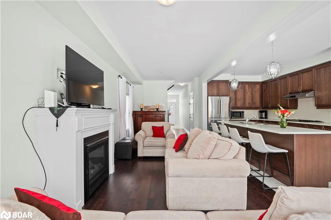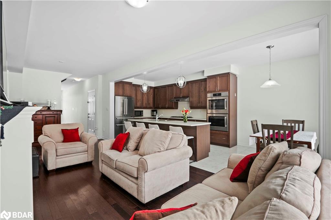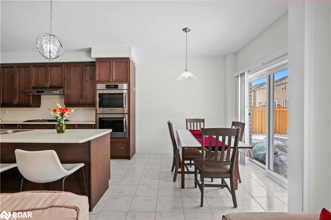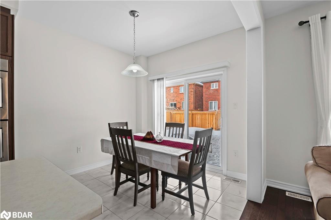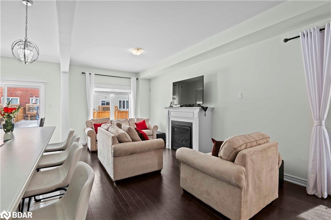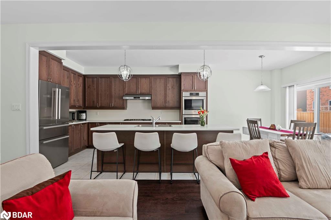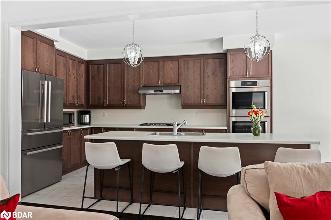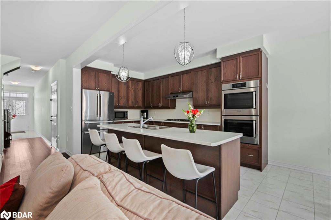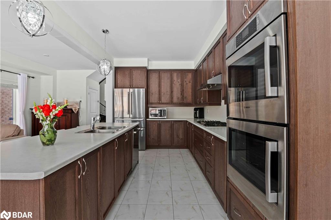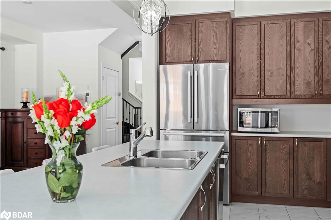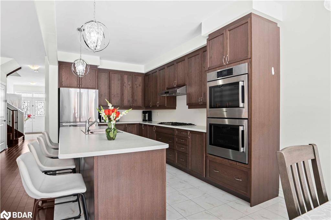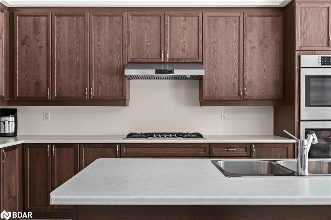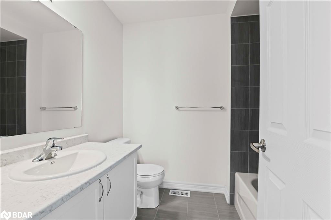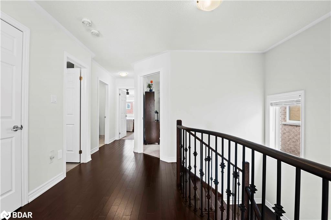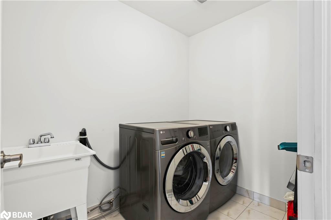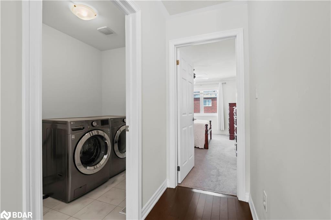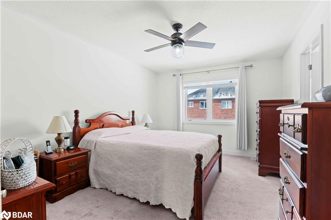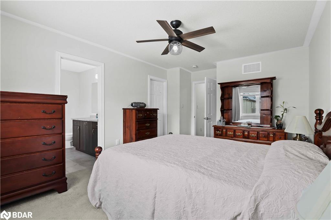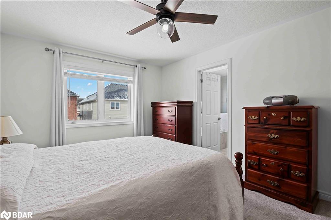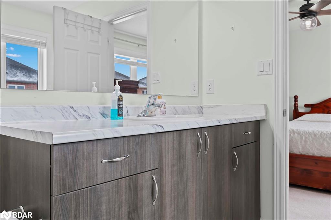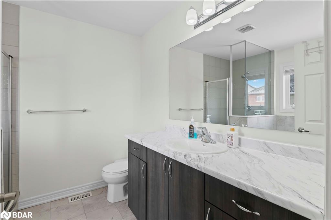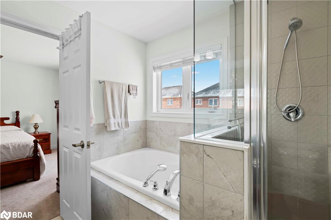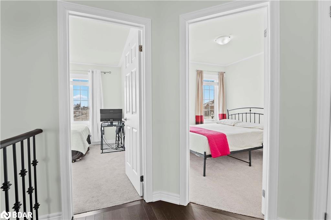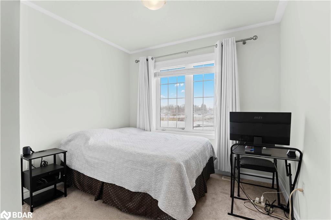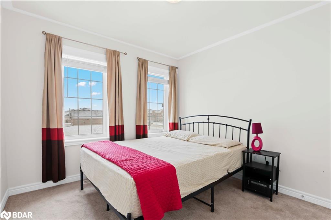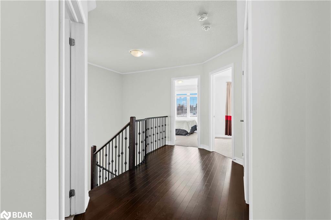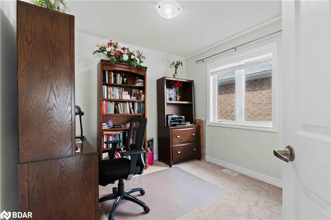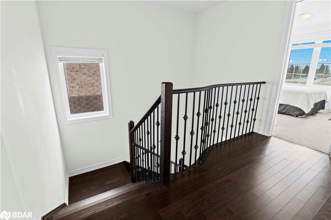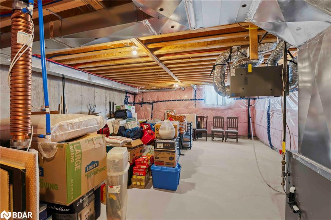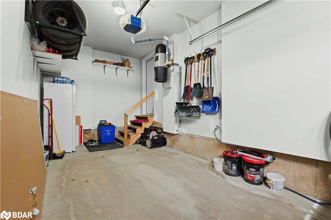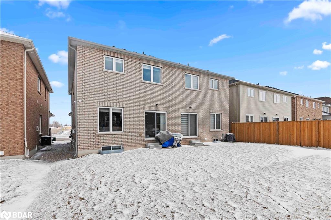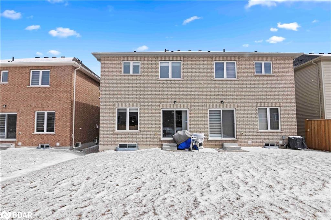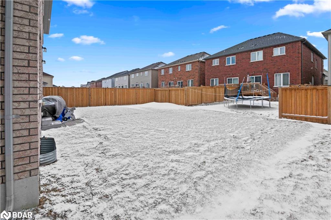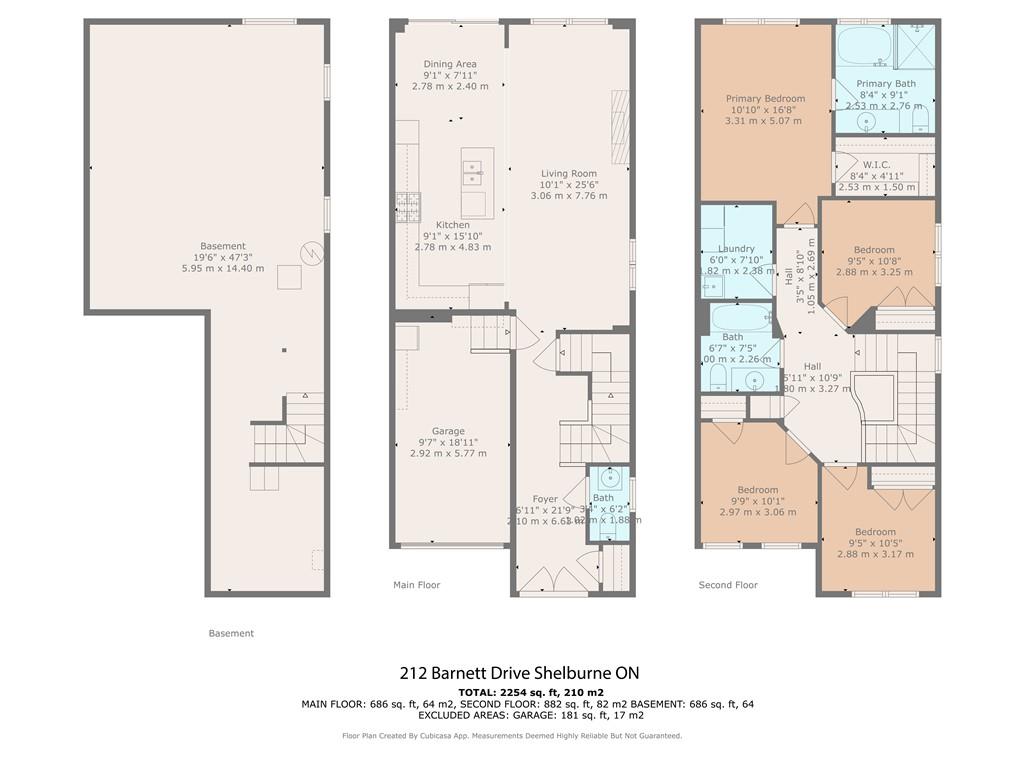Welcome to 212 Barnett Drive, a semi-detached stunner in one of Shelburne's most family-friendly neighbourhoods. Just 3.5 years new and loaded with thoughtful upgrades, this 4 bedroom, 2.5 bath home is perfect for first-time buyers, growing families, or savvy investors looking for income potential. Step into the bright, open-concept main floor featuring an entertainer's dream kitchen, a Bosch appliance package, an extra-long island, and abundant storage to create the perfect gathering hub. Upstairs, the spacious bedrooms include a primary suite with a luxe ensuite featuring elevated cabinetry for ergonomic comfort. Downstairs, the unfinished basement is a blank canvas for your vision; add two more bedrooms, an in-law suite, or a rec space to suit your needs. Other highlights include: Gas forced air heating and air exchanger, 1 car garage Located in the Hyland Heights & CDDHS school zone, and Walkable to downtown Shelburne. Move-in ready, barely lived in, and brimming with value, 212 Barnett Dr. is your next smart move.
REVEL Realty Inc., Brokerage
$724,000
212 Barnett Drive, Shelburne, Ontario
4 Bedrooms
2 Bathrooms
1797 Sqft
Property
MLS® Number: 40714412
Address: 212 Barnett Drive
City: Shelburne
Style: Two Story
Exterior: Brick
Lot Size: 106.63ft x 25.1ft
Utilities
Heating: Forced Air, Natural Gas
Parking
Parking Spaces: 3
This listing content provided by REALTOR.ca has been licensed by REALTOR® members of The Canadian Real Estate Association.
Property Sale History
Travel and Neighbourhood
50/100Walk Score®
Somewhat Walkable
Wondering what your commute might look like? Get Directions
