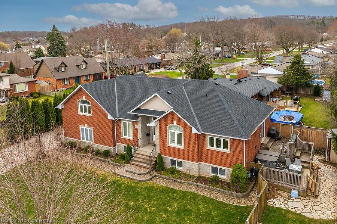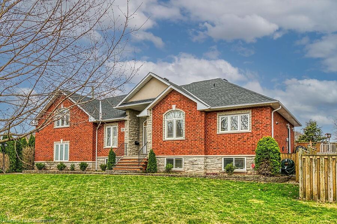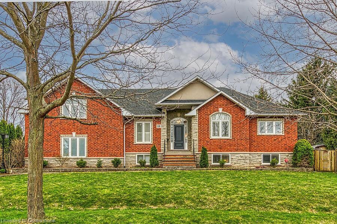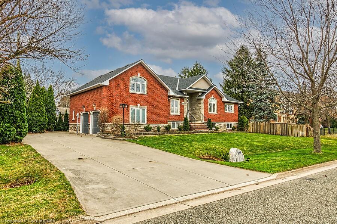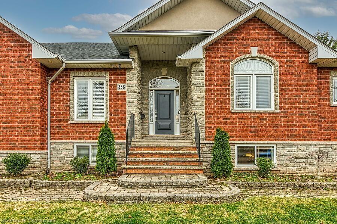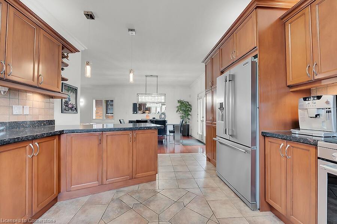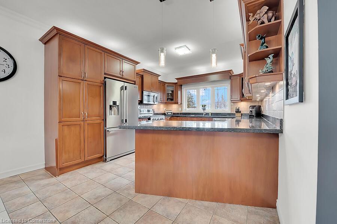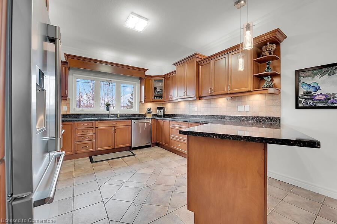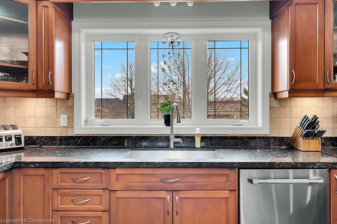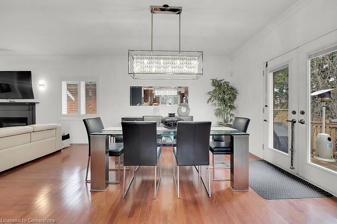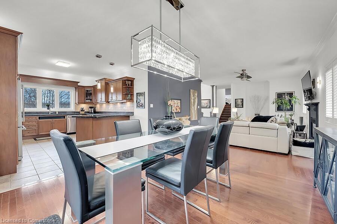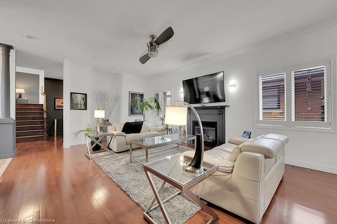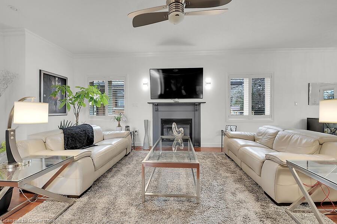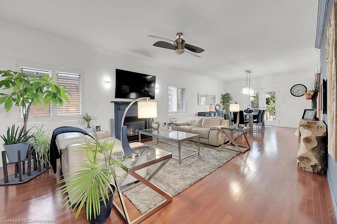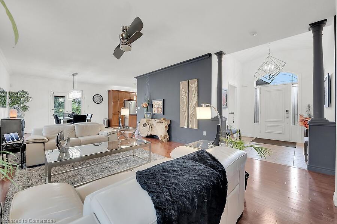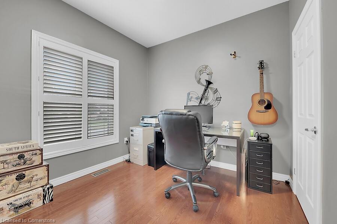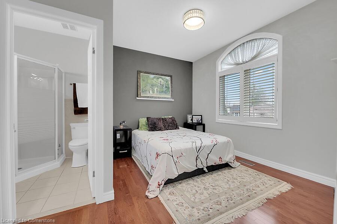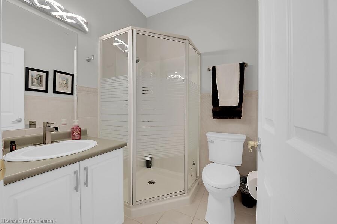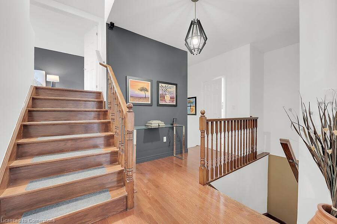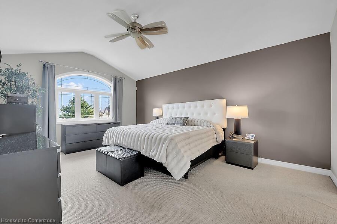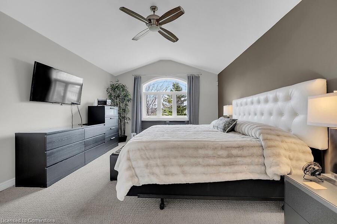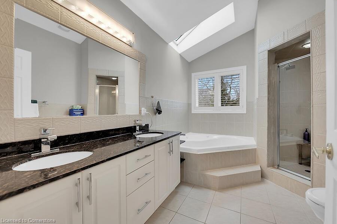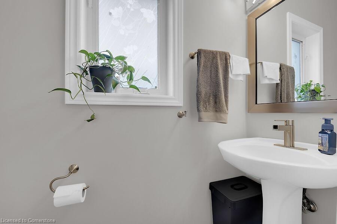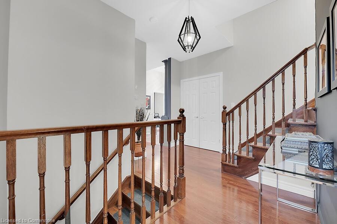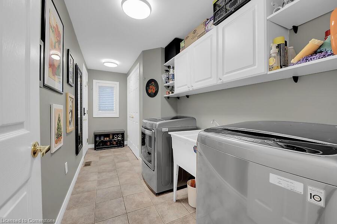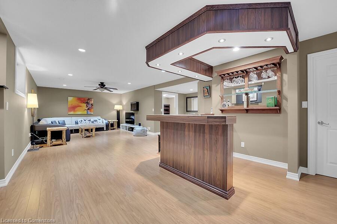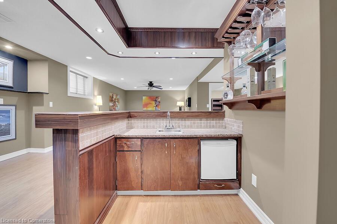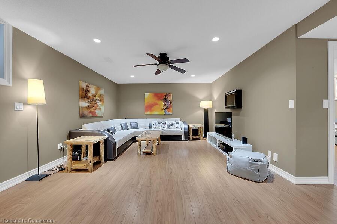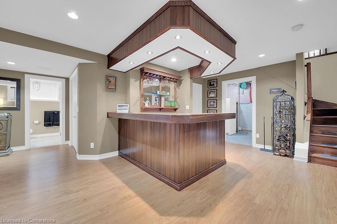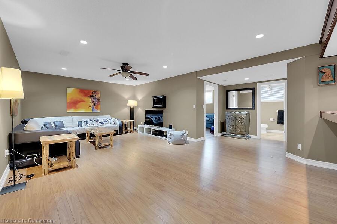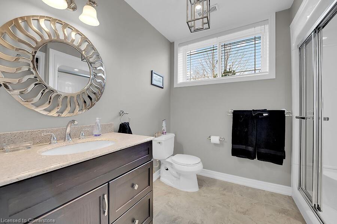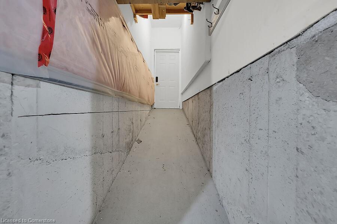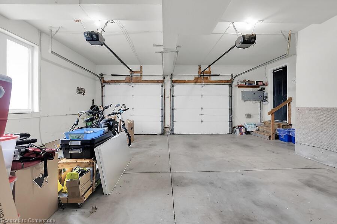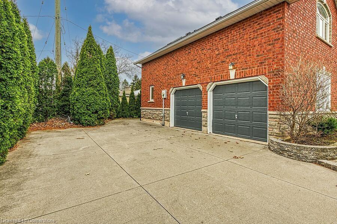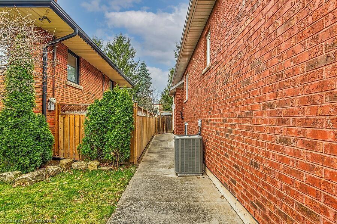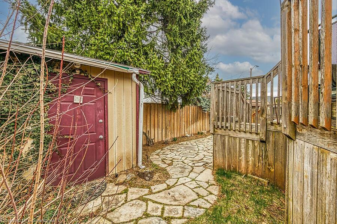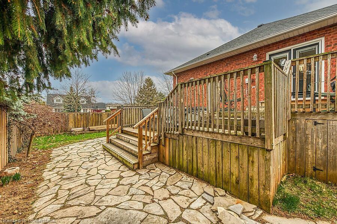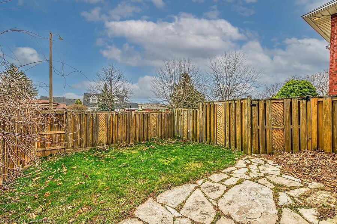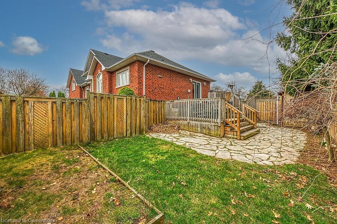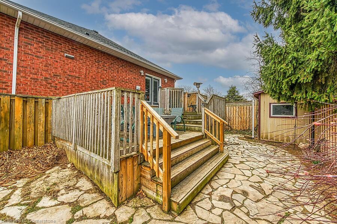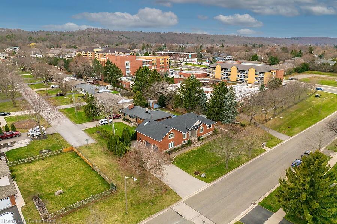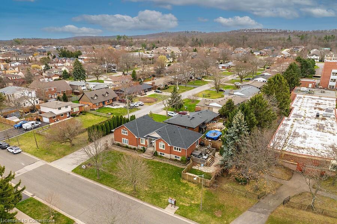Custom built bungalow featuring an open concept layout feat maple kitchen with s/s appliances incl gas stove open to the dining room with patio doors to tiered deck and side yard. The great room has a gas fireplace. 2 bedrooms at the front of the home, one with an ensuite. The primary suite is up 8 steps from the ground floor and features walk in closet and ensuite with double sink, skylight, soaker tub and corner shower. Laundry room has access to the double garage with 2 garage openers. Fully finished lower level features family room with electric fireplace extra bedroom/den with closet and 3 pcs bath with walk in shower. from the workshop, there is storage under the laundry area and a solid ramp which leads from the lower level to the garage level and entry. Perfect for family members or access easily without stairs. Bonus: cold room, 200 amp, 100 amp sub panel, heated garage (baseboard heated), gas line for bbq on deck, underground sprinkler system (2020), shingles and skylight (2023)
RE/MAX Escarpment Realty Inc.
$1,099,000
338 Central Avenue, Grimsby, Ontario
4 Bedrooms
4 Bathrooms
1920 Sqft
Property
MLS® Number: 40719208
Address: 338 Central Avenue
City: Grimsby
Style: Bungalow
Exterior: Brick, Stone
Lot Size: 117.99ft x 57.0ft
Utilities
Central Air: Yes
Heating: Natural Gas
Parking
Parking Spaces: 8
This listing content provided by REALTOR.ca has been licensed by REALTOR® members of The Canadian Real Estate Association.
Property Sale History
Travel and Neighbourhood
55/100Walk Score®
Somewhat Walkable
Wondering what your commute might look like? Get Directions
