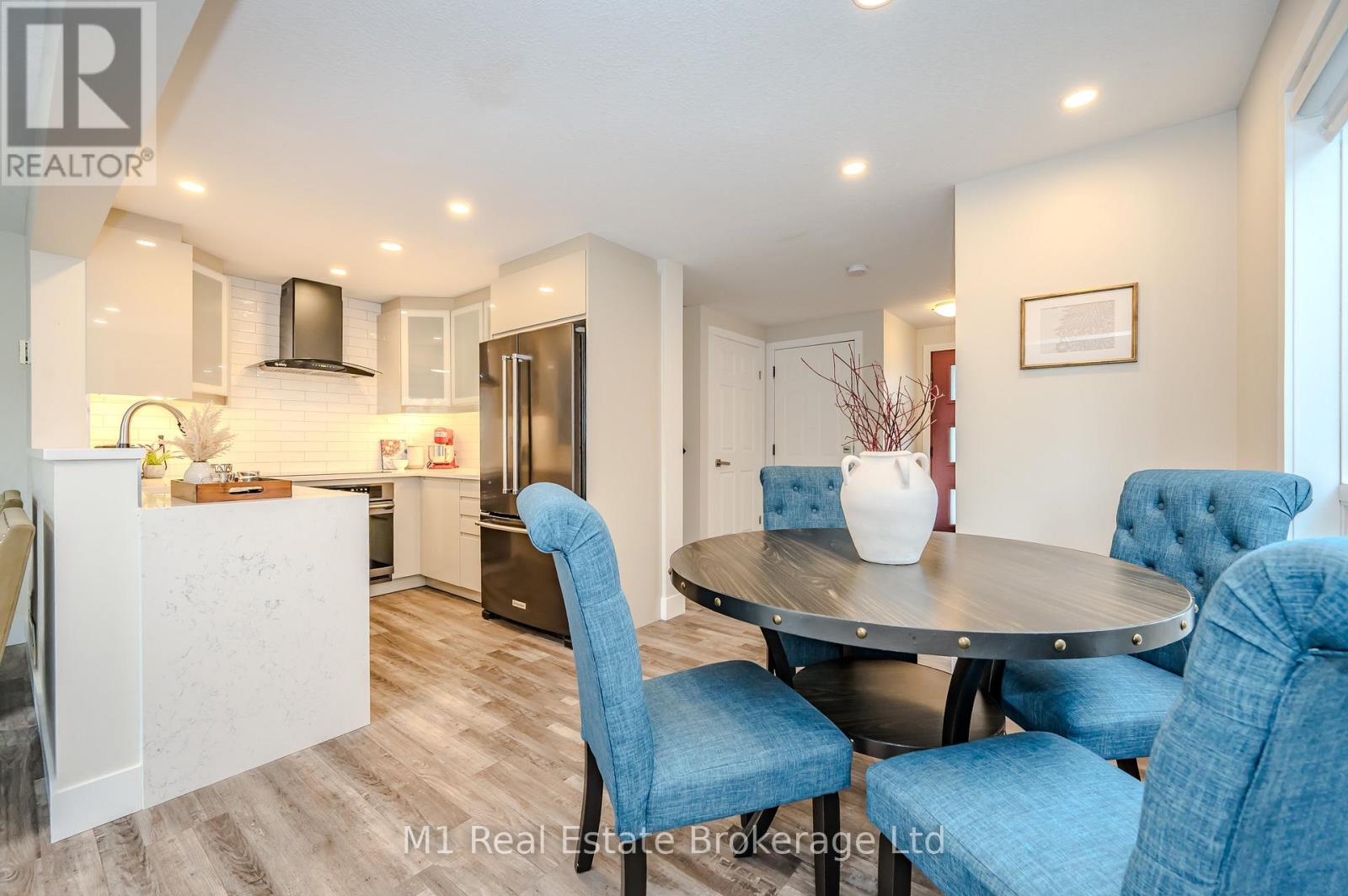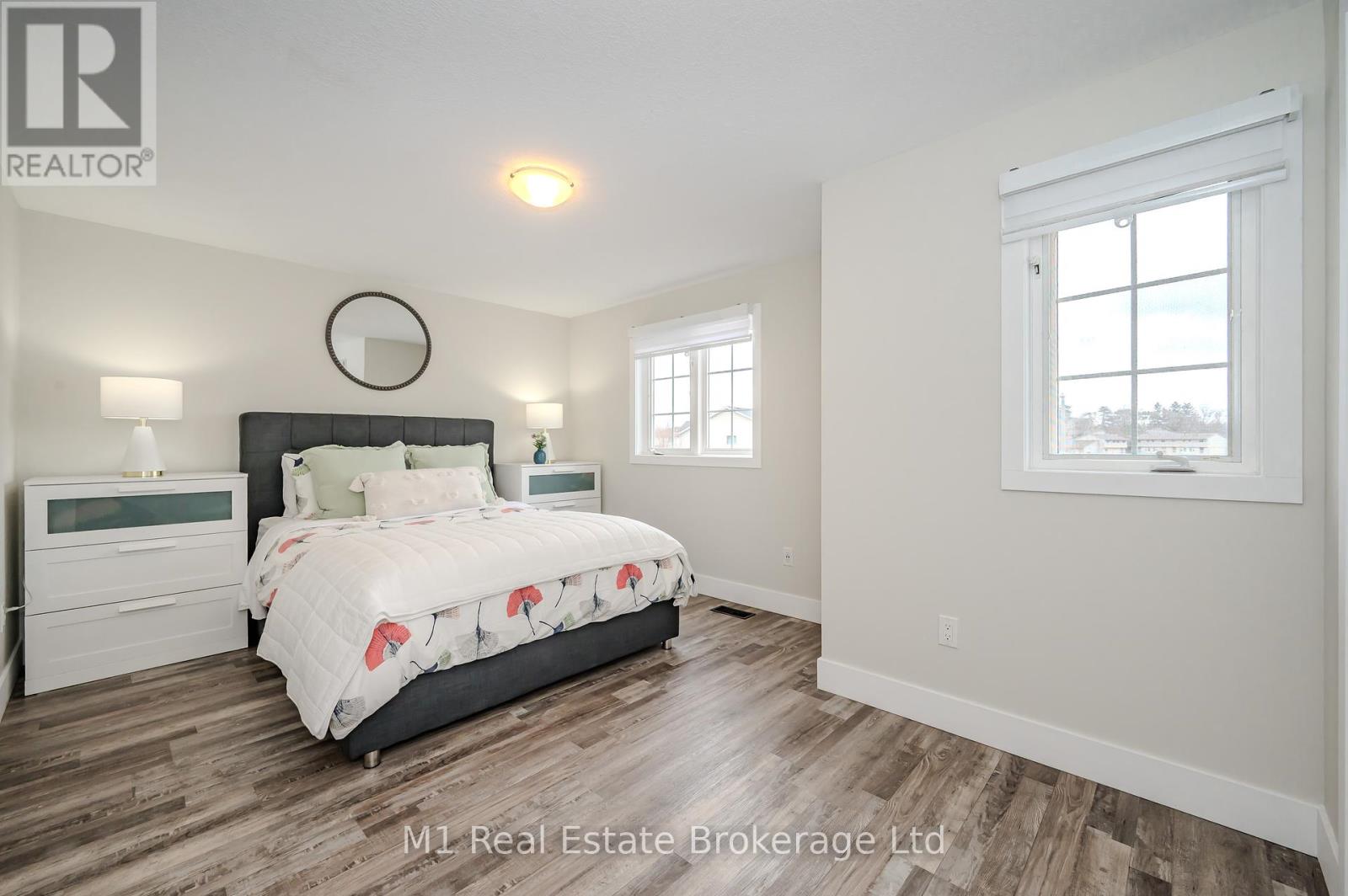Discover the allure of 155 Stephanie Drive, a breathtakingly modern residence in Guelphs prestigious West End. This fully reimagined home captivates from the moment you step into its European-inspired kitchen a culinary masterpiece featuring shimmering quartz countertops, top-tier appliances, and a design that transforms every meal into a gourmet experience. Elegant luxury vinyl plank flooring sweeps across the main level, uniting chic style with everyday comfort, complemented by a sleek main-floor powder room for effortless convenience. Venture outside to a serene backyard retreat, where a spacious deck and charming built-in gazebo create an idyllic setting for starlit gatherings or tranquil mornings. Upstairs, the expansive master suite offers a peaceful escape, joined by two generously sized bedrooms and a spa-like bathroom that blends indulgence with serenity.The lower level unveils endless possibilities: a sophisticated wet bar that doubles as a secondary kitchen, a versatile space perfect as a rec room, bedroom, or creative haven, and a full bathroom for added luxury. Practicality meets elegance with an attached garage, double-wide driveway, central vacuum system, and a natural gas BBQ hookup. More than a home, 155 Stephanie Drive is a vibrant lifestyle waiting to be claimed. Schedule your visit to experience this West End gem today! (id:52316)
M1 Real Estate Brokerage Ltd
$869,900
155 STEPHANIE DRIVE, Guelph, Ontario
4 Bedrooms
3 Bathrooms
Property
MLS® Number: X12091034
Address: 155 STEPHANIE DRIVE
City: Guelph
Exterior: Brick, Vinyl siding
Utilities
Central Air: Yes
Heating: Forced Air, Natural Gas
Parking
Parking Spaces: 3
This listing content provided by REALTOR.ca has been licensed by REALTOR® members of The Canadian Real Estate Association.
Property Sale History
Travel and Neighbourhood
42/100Walk Score®
Car-Dependent
Wondering what your commute might look like? Get Directions





































