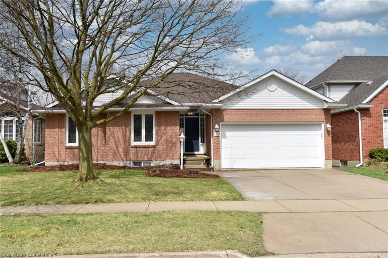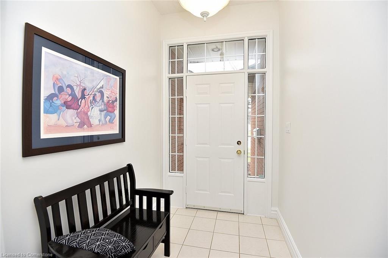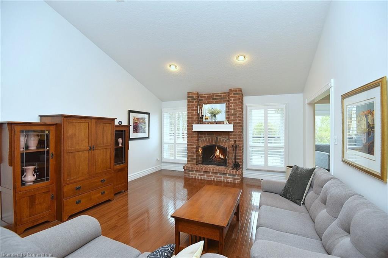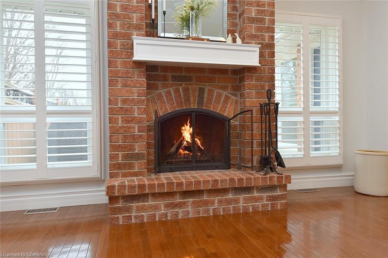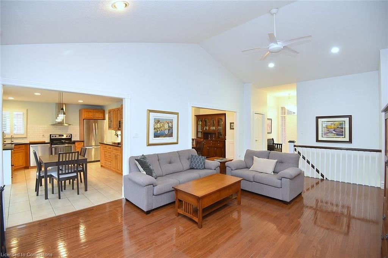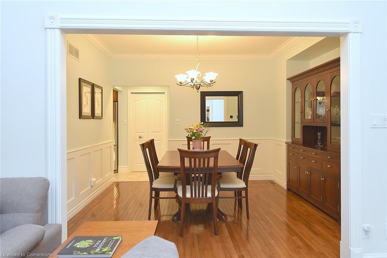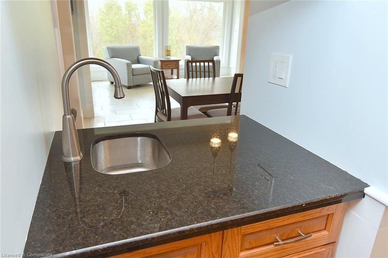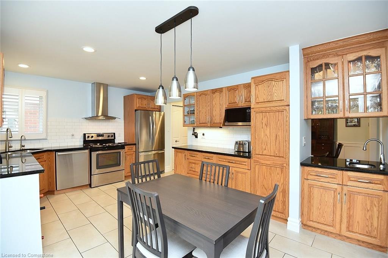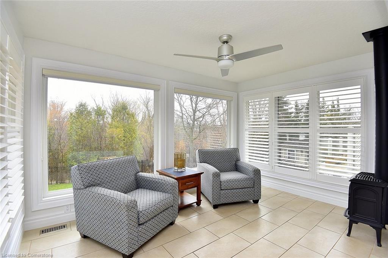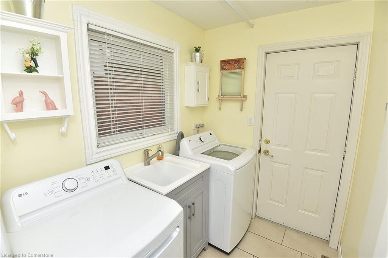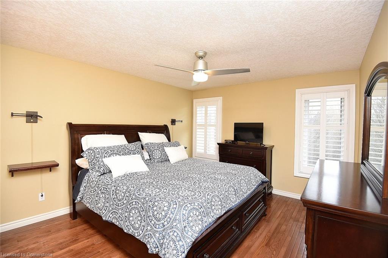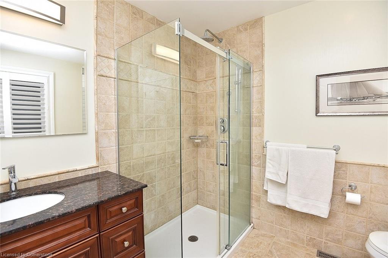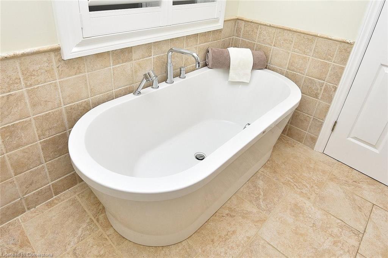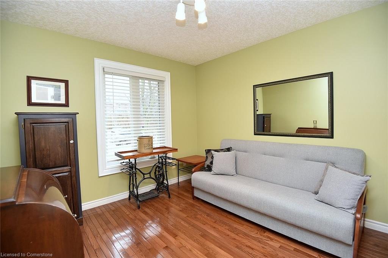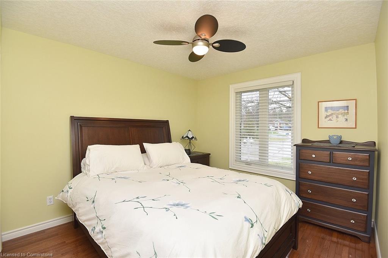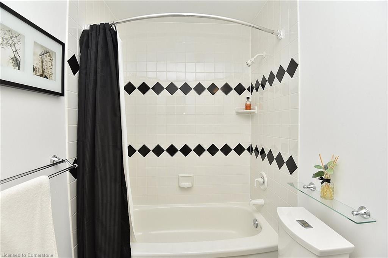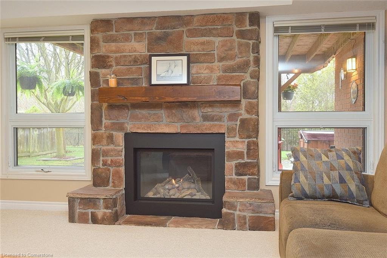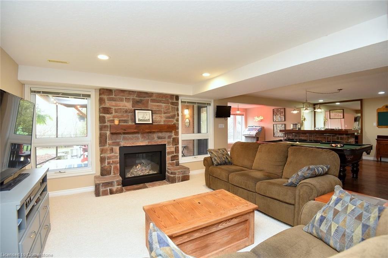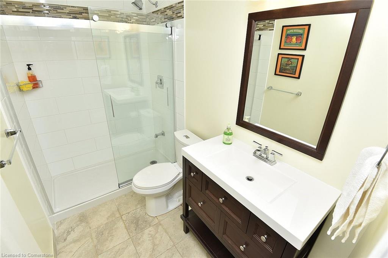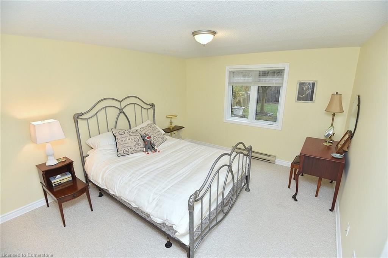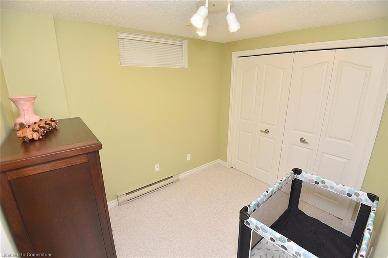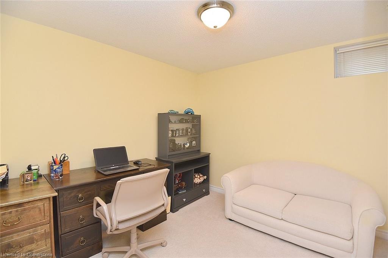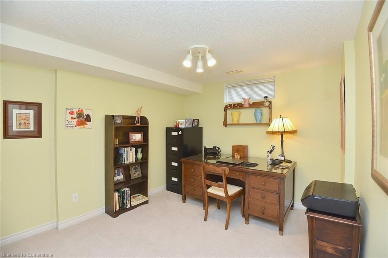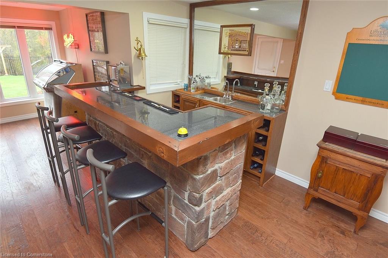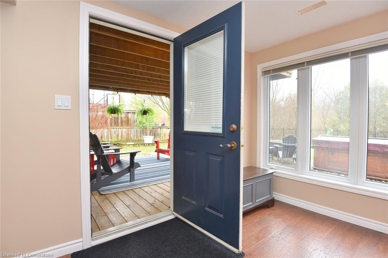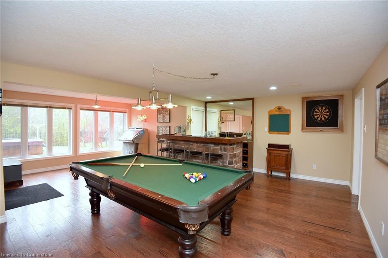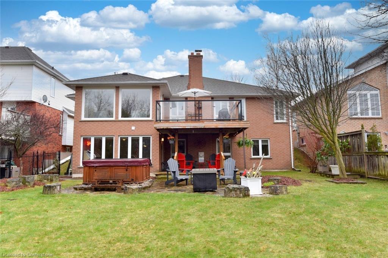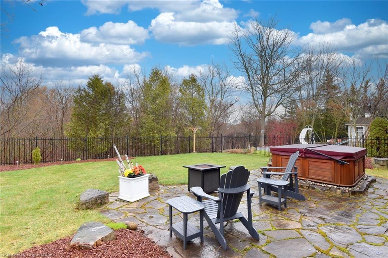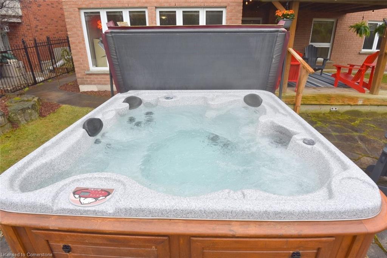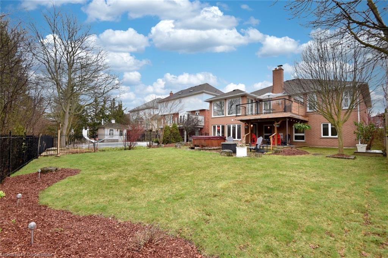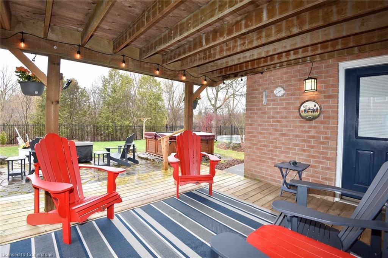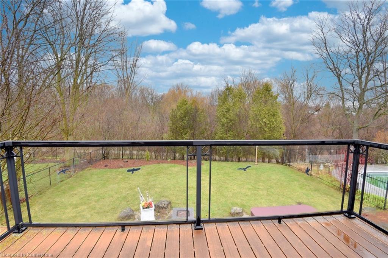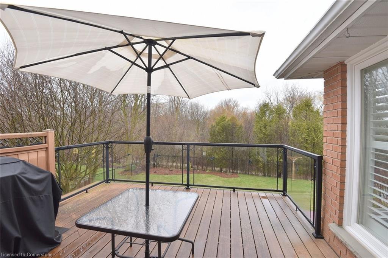Spacious Bungalow with In-Law Suite Potential! Pride of ownership shines in this custom-built, open-concept bungalow offering approximately 1,800 sq. ft. on the main level. Nestled in a quiet, family-friendly neighborhood and backing onto greenspace, this home combines thoughtful design with comfort and functionality. The main floor features a bright and airy living room with a cozy wood-burning fireplace, a formal dining room, and a large kitchen complete with granite countertops, subway tiles, ample cabinet space, and elegant porcelain flooring. A sunroom off the kitchen floods the space with natural light and leads to a deck overlooking the private, fully fenced backyard. Gleaming hardwood floors, California shutters, and tasteful finishes run throughout the main level. The spacious primary bedroom includes two closets and an ensuite with a standalone soaker tub and a separate shower. Two additional bedrooms, a 4-piece bathroom, and a convenient laundry/mudroom with access to the double garage complete the main level. The fully finished basement offers excellent in-law suite potential, with plumbing and electrical in place for a second kitchen. It boasts a large games room with a bar, a cozy family room with gas fireplace with custom mantle and surround, four additional bedrooms, a renovated bathroom, and a walkout to a covered lower deck—perfect for multi-generational living or entertaining. Located close to major highways, shopping, schools, and just minutes from two universities, this home offers the perfect blend of space, style, and location. Provincially protected land at rear assures privacy and tranquil setting.
Right At Home Realty
$1,299,900
534 Chancery Lane, Waterloo, Ontario
7 Bedrooms
3 Bathrooms
3600 Sqft
Property
MLS® Number: 40719596
Address: 534 Chancery Lane
City: Waterloo
Style: Bungalow
Exterior: Brick
Lot Size: 133.99ft x 54.22ft
Utilities
Heating: Forced Air, Natural Gas, Heat Pump
Parking
Parking Spaces: 4
This listing content provided by REALTOR.ca has been licensed by REALTOR® members of The Canadian Real Estate Association.
Property Sale History
Travel and Neighbourhood
43/100Walk Score®
Car-Dependent
Wondering what your commute might look like? Get Directions
