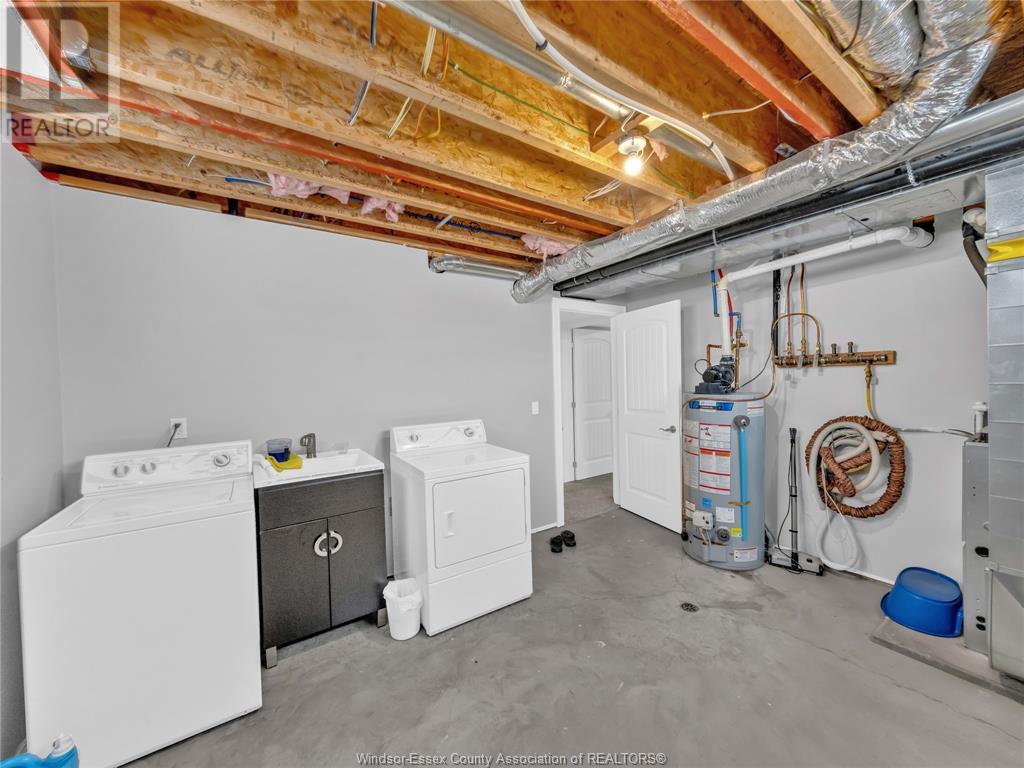Welcome to this stunning 4 year new executive ranch-style home, perfect for a growing family! This open-concept main floor boasts a chef-inspired kitchen with granite countertops, a large eat-in island and a sunlit living room that flows seamlessly into the dining area - with patio doors leading to a cozy backyard deck. This spacious primary suite features a walk-in closet and a private ensuite, complemented by a second bedroom and full bathroom. The fully finished lower level offers a generous family room, two additional bedrooms, a third full bathroom and a practical laundry/utility room. Enjoy the convenience of an attached 3 car garage with inside entry, a concrete driveway and beautifully landscaped grounds. Don't miss your chance to own this exceptional home! Call Listing Agents to book your private showing today! (id:52316)
CENTURY 21 LOCAL HOME TEAM REALTY INC.
$829,900
10 Lisa St, Wheatley, Ontario
4 Bedrooms
3 Bathrooms
Property
MLS® Number: 25008897
Address: 10 Lisa St
City: Wheatley
Style: Ranch
Exterior: Brick, Aluminum/Vinyl
Utilities
Central Air: Yes
Heating: Forced Air, Natural Gas, Furnace
This listing content provided by REALTOR.ca has been licensed by REALTOR® members of The Canadian Real Estate Association.
Property Sale History
Travel and Neighbourhood
19/100Walk Score®
Car-Dependent
Wondering what your commute might look like? Get Directions









































