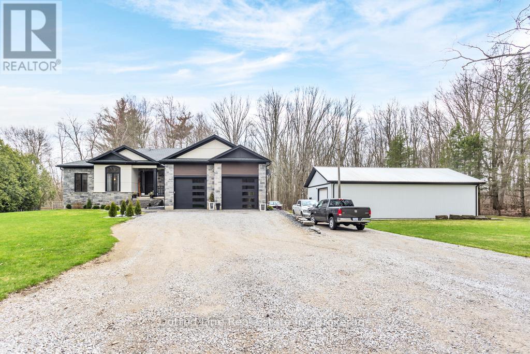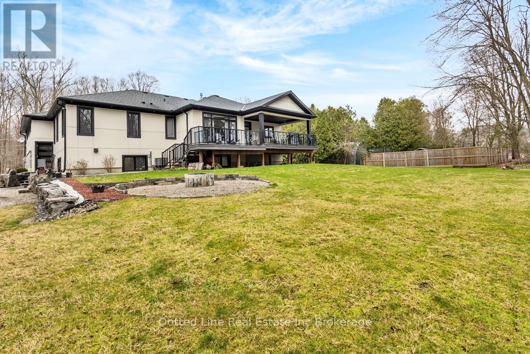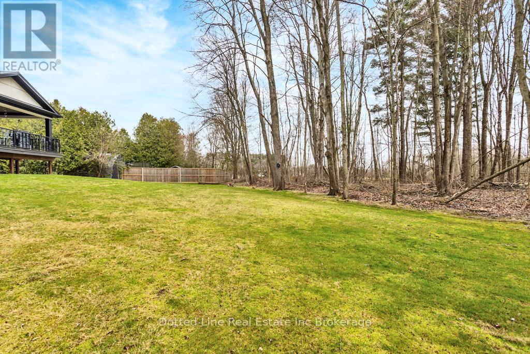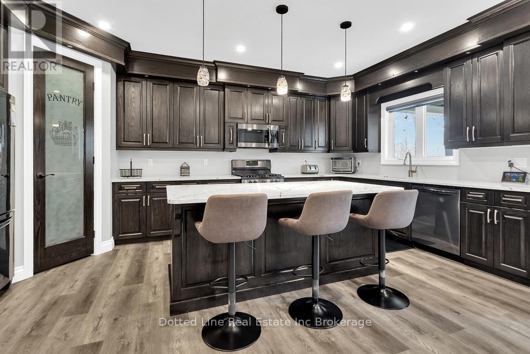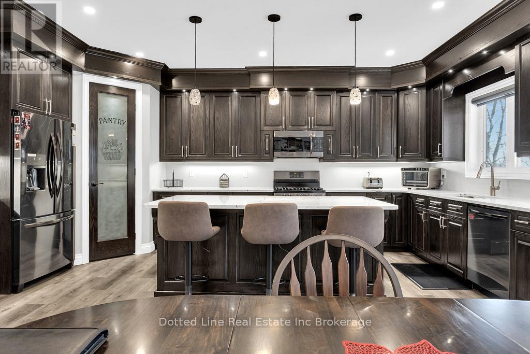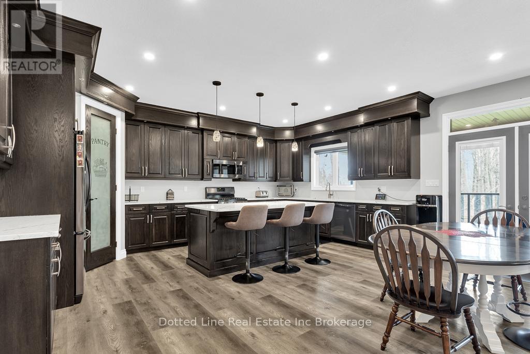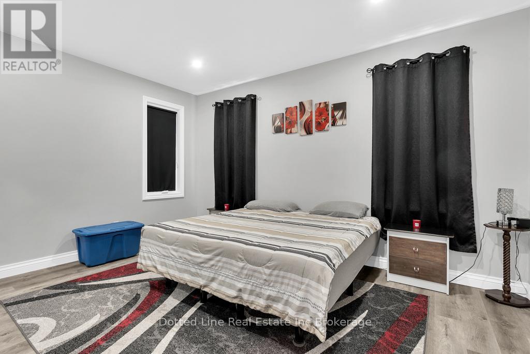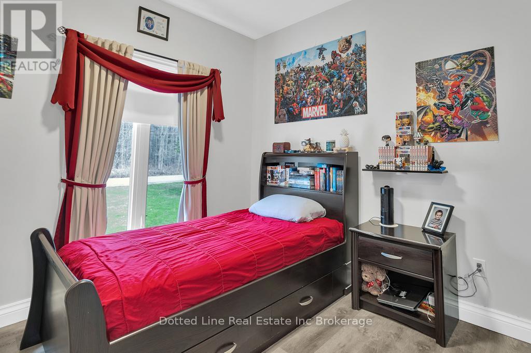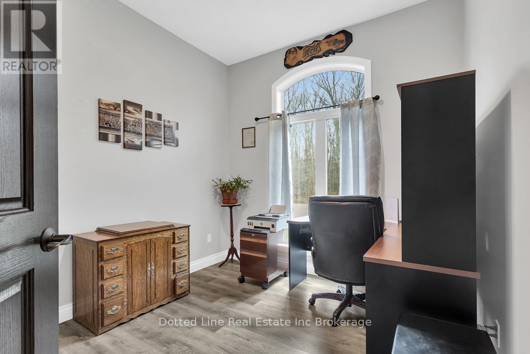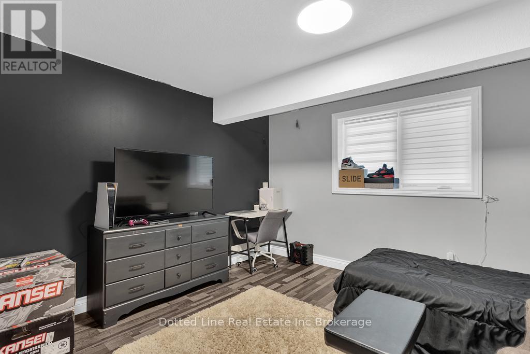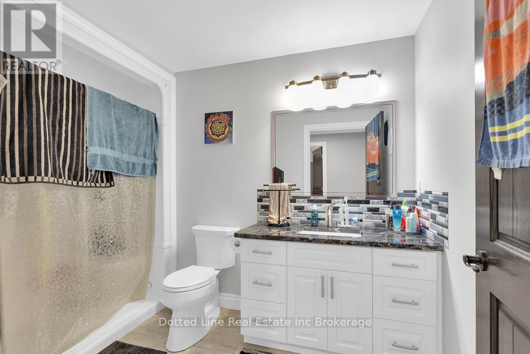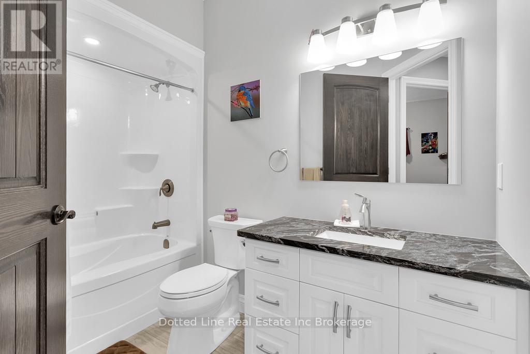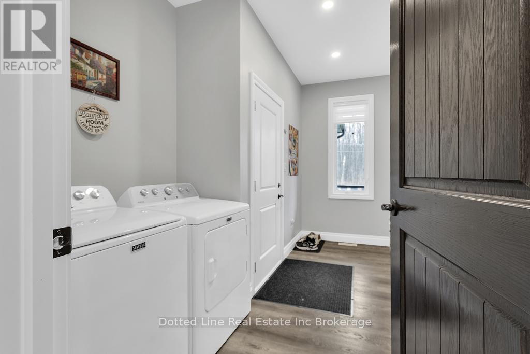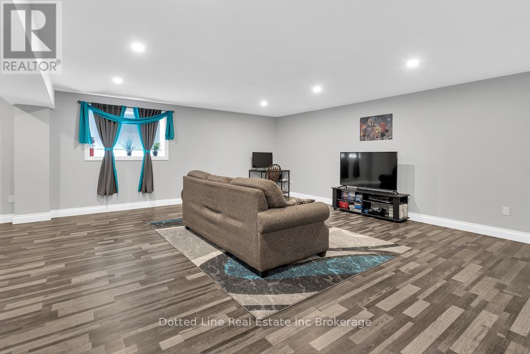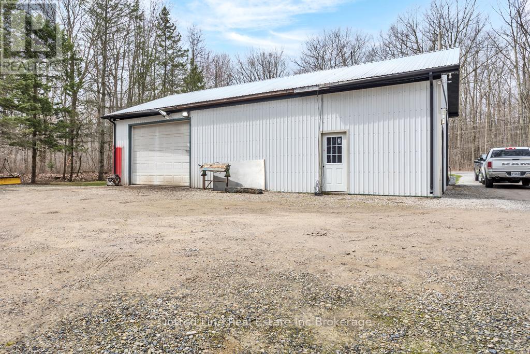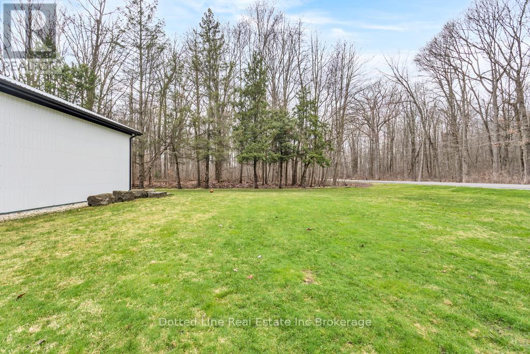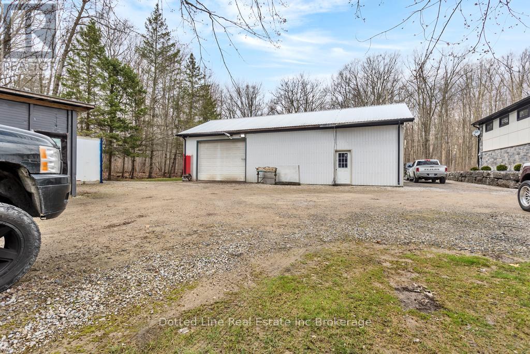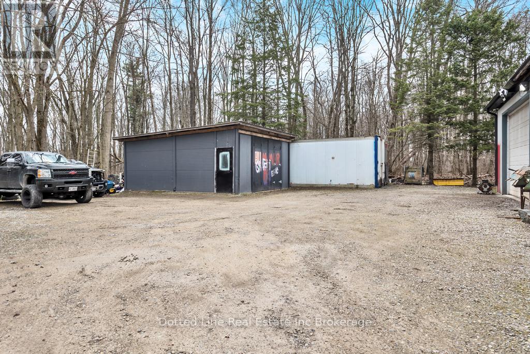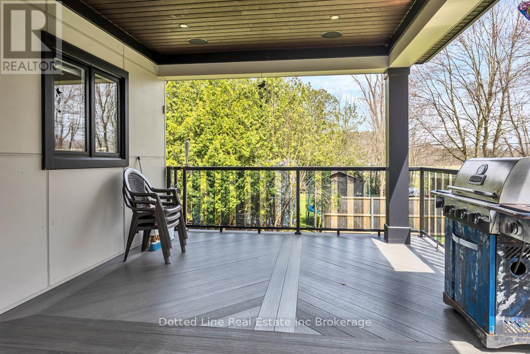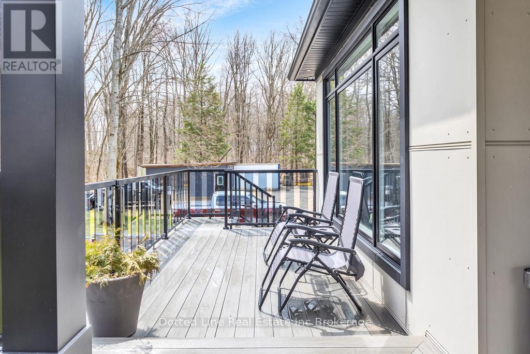Check out this Jaw dropping property. Custom built in 2019, 1950 square feet with finished lower level offering nearly 4,000 square feet of living space. Beautiful exterior colour design with stone & hardboard and concrete / stone staircase leading up to the front door. Once inside you'll be impressed with the 9 foot ceilings and modern design. Gorgeous kitchen complete with granite counters, under cabinet lighting, centre island and walk in pantry. Living room with gas fireplace and tiled mantel. Primary bedroom with walk in closet and massive ensuite that includes tiled shower and separate tub. Lower level is fully finished with a huge recreational room, two big bedrooms, a full bathroom and a bonus workout room. Outside you'll find the fully insulated shop that has full in floor heating with on demand gas water heater. A roll up door at the front and one on the back side. Perfect for car enthusiast looking to expand their space. Shop measures 28 feet wide and 50 feet deep. Additional features include extensive landscaping with giant rocks, a two tier composite deck complete with aluminum and smoked glass railing. All this over looking the peaceful back yard surrounded by tall trees. Perfect way to live a calm and relaxing life away from the hustle and bustle of city life yet only a short drive to hospital, community rec centre, shopping, schools and more. Enjoy the summer drives to Turkey Point Beach, fine dining, fishing and recreation. (id:52316)
Dotted Line Real Estate Inc Brokerage
$1,489,900
46 ST JOHNS ROAD W, Norfolk, Ontario
5 Bedrooms
4 Bathrooms
Property
MLS® Number: X12098228
Address: 46 ST JOHNS ROAD W
City: Norfolk
Style: Raised bungalow
Exterior: Stone, Hardboard
Utilities
Central Air: Yes
Heating: Forced Air, Natural Gas
Parking
Parking Spaces: 8
This listing content provided by REALTOR.ca has been licensed by REALTOR® members of The Canadian Real Estate Association.
Property Sale History
Travel and Neighbourhood
Wondering what your commute might look like? Get Directions

